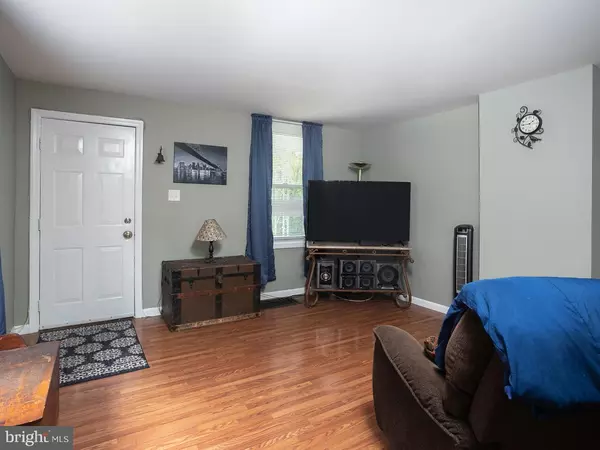$158,000
$159,000
0.6%For more information regarding the value of a property, please contact us for a free consultation.
516 CHESTNUT ST Florence, NJ 08518
3 Beds
2 Baths
1,502 SqFt
Key Details
Sold Price $158,000
Property Type Single Family Home
Sub Type Twin/Semi-Detached
Listing Status Sold
Purchase Type For Sale
Square Footage 1,502 sqft
Price per Sqft $105
Subdivision Florence Station
MLS Listing ID NJBL357148
Sold Date 11/22/19
Style Side-by-Side
Bedrooms 3
Full Baths 2
HOA Y/N N
Abv Grd Liv Area 1,502
Originating Board BRIGHT
Year Built 1900
Annual Tax Amount $3,735
Tax Year 2019
Lot Size 3,500 Sqft
Acres 0.08
Lot Dimensions 25.00 x 140.00
Property Description
This is one you don't want to miss out on. This 3 LARGE bedroom, 2 FULL bathroom single family home is available in Florence now. This one has an updated kitchen, new laminate floors, 2 very nicely redone bathrooms, very spacious bedrooms, a recently refinished mud/laundry room, large grass backyard with privacy fence, freshly sealed metal roof, exterior currently being painted (to be finished well before closing), and 3 offstreet parking spots. For the price this one can't be beat. In addition it is first time home buyer grant eligible. Call me today to get started on the grant process or to schedule a private showing. Close proximity to Riverline, 295, rt 130, 195, 206
Location
State NJ
County Burlington
Area Florence Twp (20315)
Zoning RESID
Rooms
Other Rooms Living Room, Dining Room, Primary Bedroom, Bedroom 2, Bedroom 3, Kitchen, Other
Basement Dirt Floor
Interior
Hot Water Electric
Heating Forced Air
Cooling Window Unit(s)
Flooring Carpet, Laminated
Heat Source Oil
Exterior
Garage Spaces 3.0
Fence Privacy
Utilities Available Natural Gas Available
Water Access N
Roof Type Metal
Accessibility None
Total Parking Spaces 3
Garage N
Building
Story 2
Foundation Brick/Mortar
Sewer Public Sewer
Water Public
Architectural Style Side-by-Side
Level or Stories 2
Additional Building Above Grade, Below Grade
Structure Type Dry Wall
New Construction N
Schools
Elementary Schools Roebling E.S.
Middle Schools Riverfront School
High Schools Florence Twp. Mem. H.S.
School District Florence Township Public Schools
Others
Pets Allowed N
Senior Community No
Tax ID 15-00065-00008
Ownership Fee Simple
SqFt Source Assessor
Special Listing Condition Standard
Read Less
Want to know what your home might be worth? Contact us for a FREE valuation!

Our team is ready to help you sell your home for the highest possible price ASAP

Bought with Tammy L Cottrell • Century 21 Action Plus Realty - Cream Ridge

GET MORE INFORMATION





