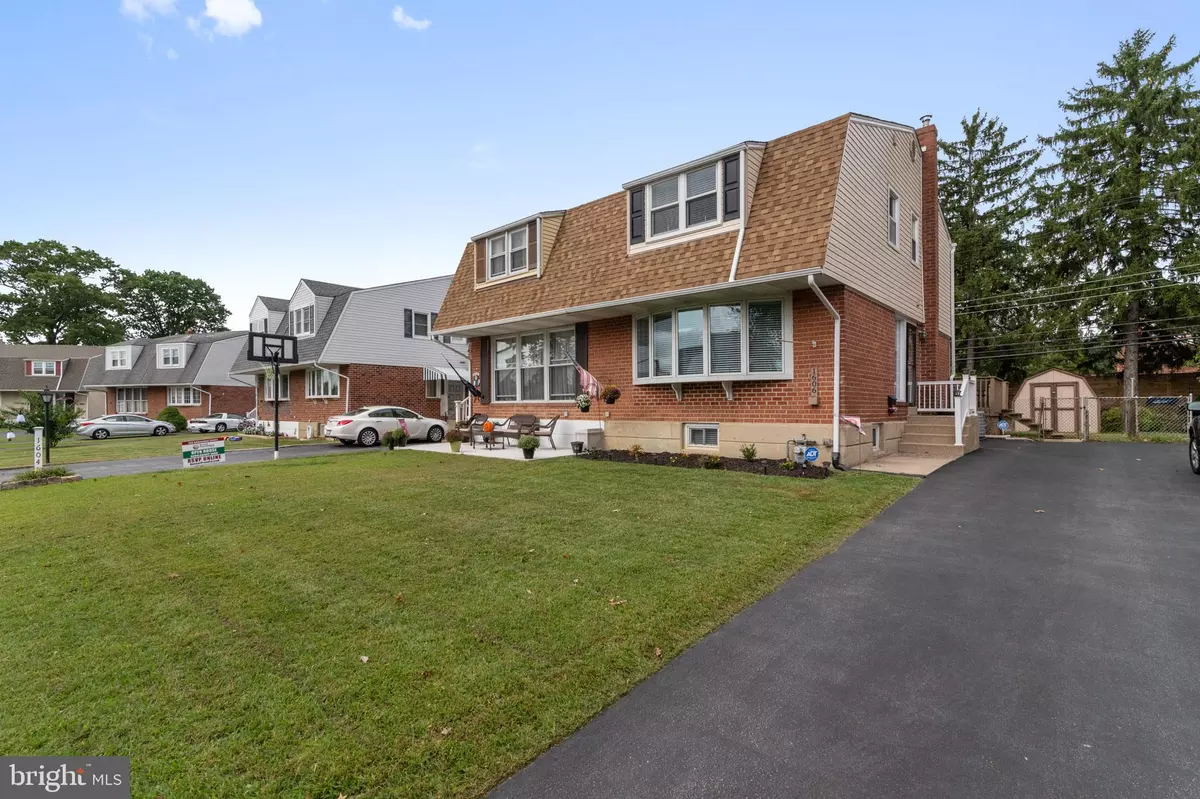$249,500
$249,500
For more information regarding the value of a property, please contact us for a free consultation.
1606 BLACKROCK RD Swarthmore, PA 19081
3 Beds
2 Baths
1,876 SqFt
Key Details
Sold Price $249,500
Property Type Single Family Home
Sub Type Twin/Semi-Detached
Listing Status Sold
Purchase Type For Sale
Square Footage 1,876 sqft
Price per Sqft $132
Subdivision Swarthmorewood
MLS Listing ID PADE502180
Sold Date 11/22/19
Style Colonial
Bedrooms 3
Full Baths 1
Half Baths 1
HOA Y/N N
Abv Grd Liv Area 1,224
Originating Board BRIGHT
Year Built 1957
Annual Tax Amount $5,851
Tax Year 2019
Lot Size 2,831 Sqft
Acres 0.06
Lot Dimensions 32.00 x 92.00
Property Description
Welcome home to 1606 Blackrock Road located in desrible Swarthmore! This home is something that doesn't exist in this neighborhood! Everything has been customized & nothing is builders grade. As you approach this home, you'll take note of the new landscaping w/ lighting, new siding, new shutters & newer composite railing with solar lighting. When you enter the front door of this professionally decorated home, you'll notice the brand new top of the line Anderson storm door w/ newer front door w/ etched glass. You'll be surprised when you enter into the Living Rm which has stunning hardwood flooring, crown molding, recessed lighting & bow window w/ custom blinds. The Kitchen is very chefs dream! It was totally redone down to the studs! All new drywall, insulation, plumbing & electric. The Kitchen cabinets were custom ordered cabinets w/ crown molding & slow close drawers & Pantry. There are more amazing things this kitchen offers such as Quartz countertops, custom island with seating for three, tile backsplash & upgraded GF Stainless Slate appliances! There is also a 32' space for a TV with LED lighting in the wall w/ speakers in the ceilings! There is also an upgraded powder room w/ marble top, new light fixtures and mirror, wainscoting & crown molding! As you go upstairs, the stairs and hallway have brand new carpet with a HUGE linen closet that could be converted into a laundry room if you wanted too! The Master Bedroom has stunning hardwood flooring with recessed lighting, ceiling fan & his and her closets. The two other bedrooms have crown molding, recessed lighting, hardwood flooring & new baseboards & quater round. All of the doors has been replaced with new handles & 6 panel doors. The updated hall bathroom has a newer vanity, mirror, light fixture & toilet! The brand new finished basement is something to call your friends about! All NEW drywall, new flooring, two closets & a stunning barn door that leads the utility room that was just painted! The deck is huge and overlooks the yard with mulch bed, newer plants & new privacy fencing! This home is a true gem! But wait, still more to tell you, NEW HEATER, NEW A/C, NEW Hot Water Heater, All Pella windows upstairs, 8 year old roof, 200 AMP service, the entire house has been rewired w/ upgraded light switches & this home is professionally cleaned twice a month! The list goes on and on! Come see this one today before it's gone!
Location
State PA
County Delaware
Area Ridley Twp (10438)
Zoning RESIDENTIAL
Rooms
Basement Fully Finished
Interior
Interior Features Carpet, Ceiling Fan(s), Crown Moldings, Kitchen - Eat-In, Kitchen - Island, Kitchen - Table Space, Recessed Lighting
Heating Forced Air
Cooling Central A/C
Flooring Hardwood, Carpet
Heat Source Natural Gas
Exterior
Garage Spaces 3.0
Water Access N
Roof Type Architectural Shingle
Accessibility None
Total Parking Spaces 3
Garage N
Building
Story 2
Sewer Public Sewer
Water Public
Architectural Style Colonial
Level or Stories 2
Additional Building Above Grade, Below Grade
New Construction N
Schools
Elementary Schools Grace Park
Middle Schools Ridley
High Schools Ridley
School District Ridley
Others
Senior Community No
Tax ID 38-02-00151-00
Ownership Fee Simple
SqFt Source Assessor
Special Listing Condition Standard
Read Less
Want to know what your home might be worth? Contact us for a FREE valuation!

Our team is ready to help you sell your home for the highest possible price ASAP

Bought with Tony Salloum • Compass RE

GET MORE INFORMATION





