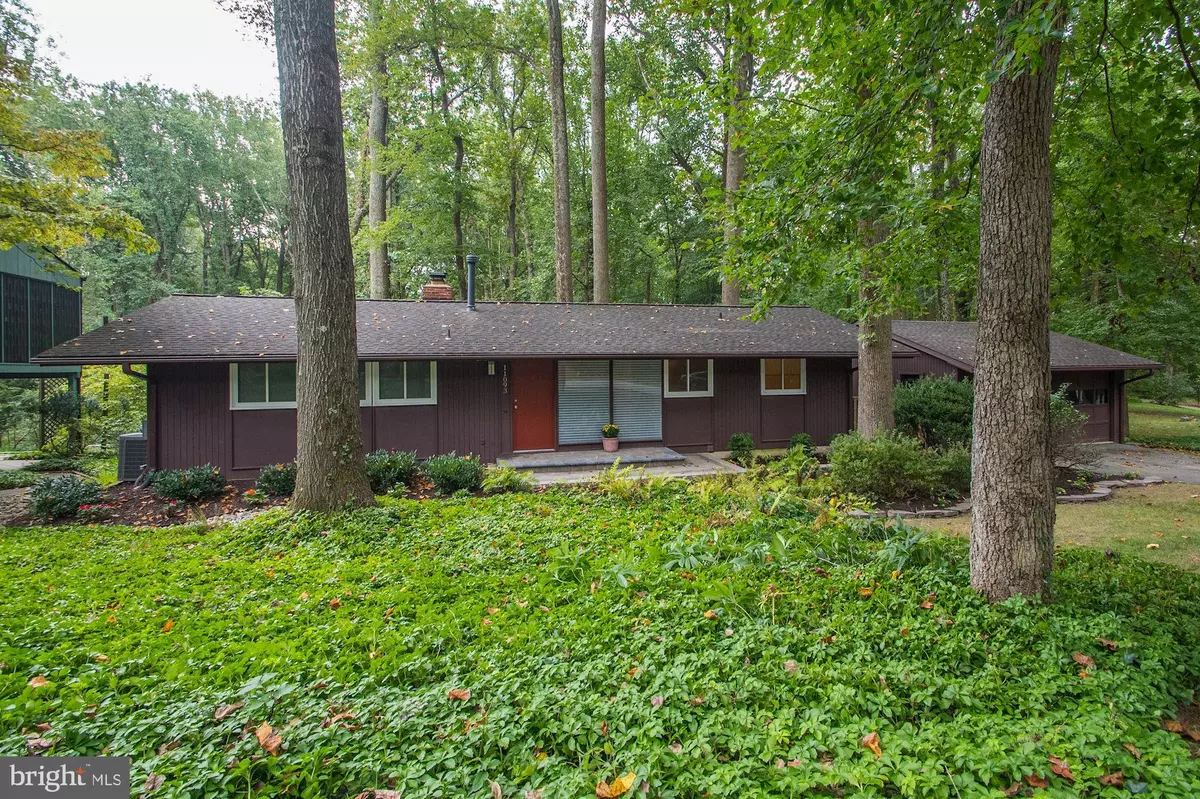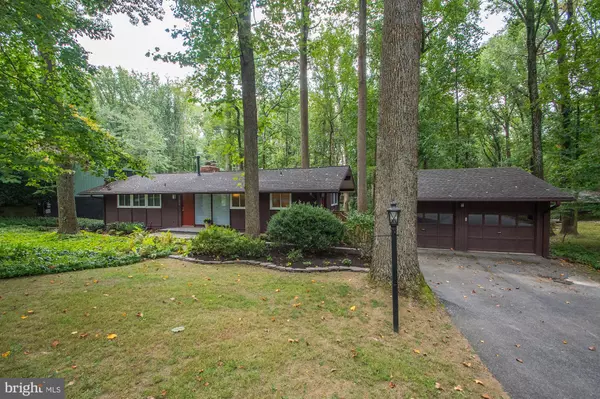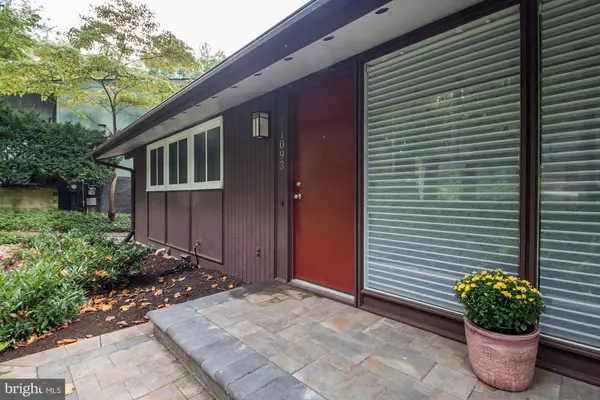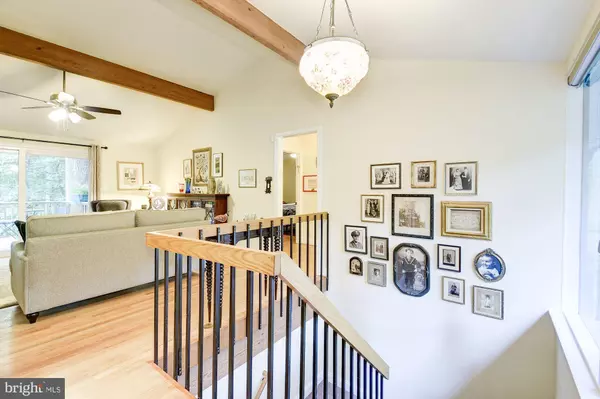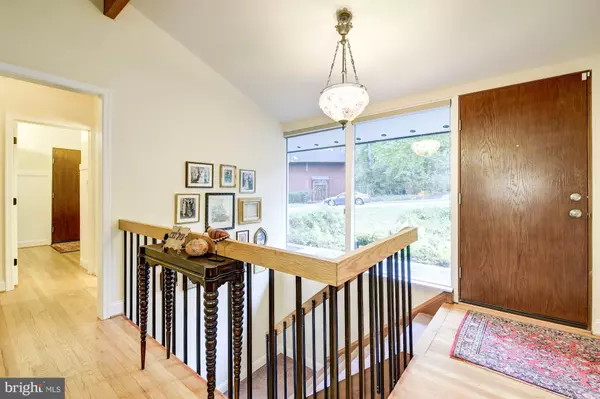$465,000
$479,900
3.1%For more information regarding the value of a property, please contact us for a free consultation.
11093 SWANSFIELD RD Columbia, MD 21044
5 Beds
2 Baths
2,275 SqFt
Key Details
Sold Price $465,000
Property Type Single Family Home
Sub Type Detached
Listing Status Sold
Purchase Type For Sale
Square Footage 2,275 sqft
Price per Sqft $204
Subdivision Swansfield
MLS Listing ID MDHW270190
Sold Date 11/22/19
Style Contemporary,Ranch/Rambler
Bedrooms 5
Full Baths 2
HOA Fees $97/ann
HOA Y/N Y
Abv Grd Liv Area 1,225
Originating Board BRIGHT
Year Built 1970
Annual Tax Amount $5,358
Tax Year 2019
Lot Size 0.308 Acres
Acres 0.31
Property Description
This captivating, move-in ready home, really has it all! An absolute sanctuary in the trees! This custom contemporary raised rancher boasts a beautiful open floor plan with a stunning, exposed wood beams, and a brick wood-burning fireplace as the center piece of the home. Walls of windows let in tons of natural light to bounce of the striking hardwood floors. Add an enormous kitchen with delightful granite counter tops, and beautiful stainless-steel appliances, and this place is perfect to entertain guest or to just enjoy the peace and tranquility of nature. A cozy lower level family room also enjoys a wood burning fireplace and has plenty of rooms for all aspect of your life. Be it family, guest, office space, or an in-home gym. An oversized two car garage keeps your vehicle out of the snow and offers tons of additional storage space. Walkout to a private, newly fenced, backyard. Steps away from the walking trails and streams!
Location
State MD
County Howard
Zoning NT
Rooms
Basement Walkout Level, Partially Finished
Main Level Bedrooms 1
Interior
Interior Features Floor Plan - Open, Wood Floors
Hot Water Natural Gas
Heating Forced Air
Cooling Central A/C
Fireplaces Number 2
Fireplaces Type Wood
Equipment None
Fireplace Y
Heat Source Natural Gas
Exterior
Parking Features Garage - Front Entry, Garage Door Opener, Oversized
Garage Spaces 2.0
Water Access N
Roof Type Asphalt
Accessibility None
Total Parking Spaces 2
Garage Y
Building
Story 1
Sewer Public Sewer
Water Public
Architectural Style Contemporary, Ranch/Rambler
Level or Stories 1
Additional Building Above Grade, Below Grade
New Construction N
Schools
School District Howard County Public School System
Others
Senior Community No
Tax ID 1415020970
Ownership Fee Simple
SqFt Source Estimated
Special Listing Condition Standard
Read Less
Want to know what your home might be worth? Contact us for a FREE valuation!

Our team is ready to help you sell your home for the highest possible price ASAP

Bought with Sheena Saydam • Keller Williams Capital Properties

GET MORE INFORMATION

