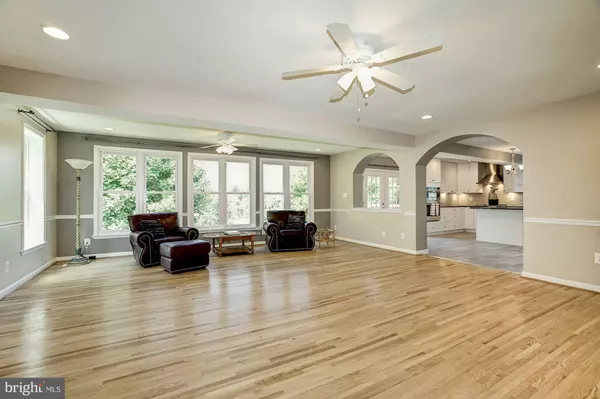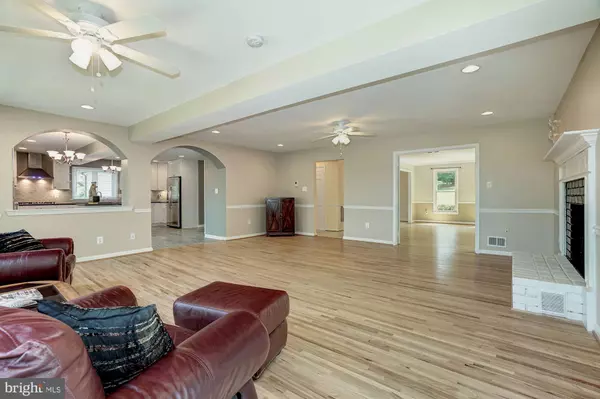$1,070,000
$1,100,000
2.7%For more information regarding the value of a property, please contact us for a free consultation.
1128 WALKER RD Great Falls, VA 22066
4 Beds
4 Baths
4,348 SqFt
Key Details
Sold Price $1,070,000
Property Type Single Family Home
Sub Type Detached
Listing Status Sold
Purchase Type For Sale
Square Footage 4,348 sqft
Price per Sqft $246
Subdivision Alexandra Estates
MLS Listing ID VAFX1079636
Sold Date 11/22/19
Style Colonial
Bedrooms 4
Full Baths 3
Half Baths 1
HOA Y/N N
Abv Grd Liv Area 3,148
Originating Board BRIGHT
Year Built 1977
Annual Tax Amount $9,880
Tax Year 2019
Lot Size 3.012 Acres
Acres 3.01
Property Description
Lovingly updated colonial home sited away from Walker Rd on 3 mostly cleared acres (Zoned R-1). Renovated kitchen 2018 with Stainless natural gas cooktop, double oven, refrigerator/icemaker/dispenser, microwave, and dishwasher are enhanced by dual lazy suzan cabinets, center island with overhang for bar stools, built in trash cabinet and breakfast nook with walk out to deck. Huge Expanded Family Room addition 2017-18 with dual ceiling fans and raised hearth brick fireplace. Gorgeous blonde 1 1/4" hardwood floors in Living room, Dining Room, and Family Room, Marble in foyer and hall, new ceramic in kitchen, laundry and mudroom. Freshly painted throughout with Master Bedroom sitting room and two walk in closets. Washing machine new in 2018. Lower level renovation with new carpet and drywall and paint has recreation room, bedroom with fireplace,or media room, two storage rooms with potential wine cellar. Newer Infinity Communication System, 2 stage variable speed Carrier Heat Pumps and brand new garage door. For the equestrian, 4-wheeler, dog lover, or hobbyist, there are two open acres behind with barn (water and electric available) in addition to the acre building site with room for in ground pool. For the athlete, we have a paved sports court with plenty of options, Great Price for a lovely home on 3 acres! Subdivision possible.
Location
State VA
County Fairfax
Zoning 110
Direction East
Rooms
Other Rooms Living Room, Dining Room, Primary Bedroom, Sitting Room, Bedroom 2, Bedroom 3, Bedroom 4, Kitchen, Game Room, Family Room, Den, Laundry, Mud Room, Media Room, Bathroom 2, Primary Bathroom, Half Bath
Basement Daylight, Full, Full, Fully Finished, Outside Entrance, Rear Entrance, Walkout Level
Interior
Interior Features Chair Railings, Crown Moldings, Family Room Off Kitchen, Floor Plan - Traditional, Formal/Separate Dining Room, Kitchen - Gourmet, Kitchen - Island, Kitchen - Table Space, Laundry Chute, Primary Bath(s), Wood Floors, Attic, Carpet, Ceiling Fan(s), Dining Area, Floor Plan - Open, Kitchen - Eat-In, Pantry, Recessed Lighting, Stall Shower, Tub Shower, Upgraded Countertops, Wine Storage
Hot Water Electric
Heating Heat Pump(s)
Cooling Heat Pump(s)
Flooring Hardwood, Ceramic Tile, Carpet, Marble
Fireplaces Number 2
Fireplaces Type Wood, Brick
Equipment Cooktop, Dishwasher, Disposal, Dryer, Microwave, Oven - Double, Refrigerator, Stainless Steel Appliances, Washer, Built-In Microwave, Built-In Range, Cooktop - Down Draft, Dryer - Front Loading, Dryer - Electric, ENERGY STAR Refrigerator, Humidifier, Icemaker, Oven - Self Cleaning, Oven - Wall
Furnishings No
Fireplace Y
Window Features ENERGY STAR Qualified,Double Hung,Insulated,Low-E,Replacement,Screens,Wood Frame
Appliance Cooktop, Dishwasher, Disposal, Dryer, Microwave, Oven - Double, Refrigerator, Stainless Steel Appliances, Washer, Built-In Microwave, Built-In Range, Cooktop - Down Draft, Dryer - Front Loading, Dryer - Electric, ENERGY STAR Refrigerator, Humidifier, Icemaker, Oven - Self Cleaning, Oven - Wall
Heat Source Electric
Laundry Main Floor
Exterior
Exterior Feature Deck(s), Patio(s), Terrace
Parking Features Garage - Front Entry, Garage Door Opener, Covered Parking
Garage Spaces 10.0
Utilities Available Fiber Optics Available, Phone Available, Propane, Under Ground, Water Available, Electric Available
Water Access N
View Trees/Woods, Garden/Lawn, Pasture, Scenic Vista
Roof Type Composite,Shingle
Street Surface Paved,Black Top
Accessibility None
Porch Deck(s), Patio(s), Terrace
Road Frontage State
Attached Garage 2
Total Parking Spaces 10
Garage Y
Building
Lot Description Cleared, Backs to Trees, Front Yard, Secluded, Subdivision Possible
Story 3+
Sewer Septic = # of BR
Water Public, Well
Architectural Style Colonial
Level or Stories 3+
Additional Building Above Grade, Below Grade
Structure Type Vaulted Ceilings
New Construction N
Schools
Elementary Schools Colvin Run
Middle Schools Cooper
High Schools Langley
School District Fairfax County Public Schools
Others
Senior Community No
Tax ID 0124 01 0015B
Ownership Fee Simple
SqFt Source Assessor
Security Features Main Entrance Lock,Security System
Horse Property Y
Horse Feature Stable(s), Horses Allowed
Special Listing Condition Standard
Read Less
Want to know what your home might be worth? Contact us for a FREE valuation!

Our team is ready to help you sell your home for the highest possible price ASAP

Bought with WILLIAM THOMPSON • Berkshire Hathaway HomeServices PenFed Realty
GET MORE INFORMATION





