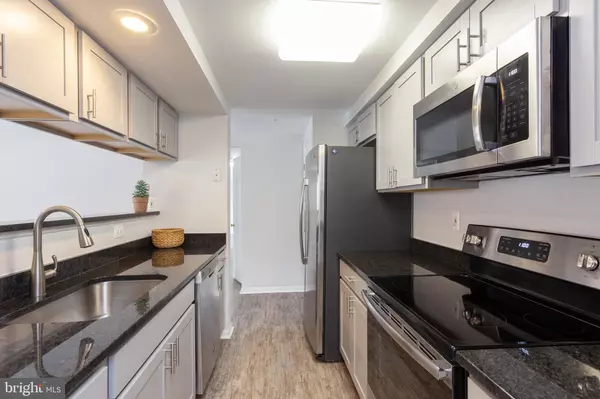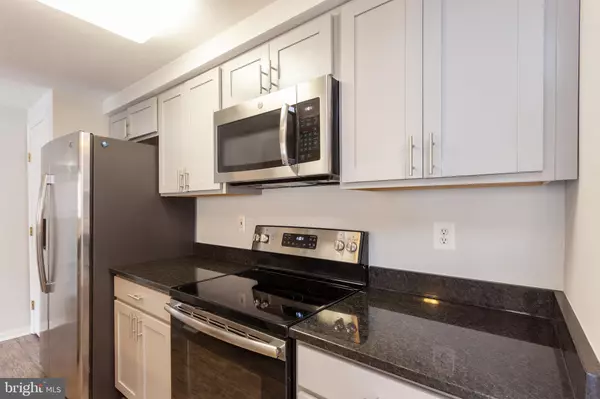$140,000
$144,900
3.4%For more information regarding the value of a property, please contact us for a free consultation.
3211 KATEWOOD CT Baltimore, MD 21209
2 Beds
2 Baths
953 SqFt
Key Details
Sold Price $140,000
Property Type Condo
Sub Type Condo/Co-op
Listing Status Sold
Purchase Type For Sale
Square Footage 953 sqft
Price per Sqft $146
Subdivision Greenspring East
MLS Listing ID MDBC475860
Sold Date 11/22/19
Style Contemporary,Traditional
Bedrooms 2
Full Baths 2
Condo Fees $430/mo
HOA Y/N N
Abv Grd Liv Area 953
Originating Board BRIGHT
Year Built 1993
Annual Tax Amount $2,400
Tax Year 2018
Property Description
Stunning and ready for a new owner! No steps first floor garden entrance condominium in the Greenspring East neighborhood. Design-inspired new kitchen which features soft closing cabinets/drawers, stainless steel appliances, granite countertops, with ample storage, pantry, and breakfast bar. Freshly painted and engineered vinyl plank flooring throughout the condo. Spacious master suite with a walk-in closet. Enjoy being within walking distance to Quarry Lake with The Fresh Market, Starbucks, Walgreens, and more. Close proximity to I-695 and I-83.
Location
State MD
County Baltimore
Zoning RESIDENTAL
Rooms
Other Rooms Living Room, Dining Room, Primary Bedroom, Kitchen, Bedroom 1, Laundry
Main Level Bedrooms 2
Interior
Interior Features Combination Dining/Living, Entry Level Bedroom, Intercom, Floor Plan - Traditional, Kitchen - Island, Pantry, Upgraded Countertops, Window Treatments, Sprinkler System, Walk-in Closet(s)
Hot Water Electric
Heating Forced Air
Cooling Central A/C
Flooring Laminated, Vinyl
Equipment Built-In Microwave, Disposal, Dryer, Icemaker, Intercom, Refrigerator, Stainless Steel Appliances, Washer
Fireplace N
Appliance Built-In Microwave, Disposal, Dryer, Icemaker, Intercom, Refrigerator, Stainless Steel Appliances, Washer
Heat Source Electric
Exterior
Exterior Feature Patio(s)
Amenities Available None
Water Access N
Accessibility None
Porch Patio(s)
Garage N
Building
Story 1
Unit Features Garden 1 - 4 Floors
Sewer Public Sewer
Water Public
Architectural Style Contemporary, Traditional
Level or Stories 1
Additional Building Above Grade, Below Grade
New Construction N
Schools
Elementary Schools Summit Park
Middle Schools Pikesville
High Schools Pikesville
School District Baltimore County Public Schools
Others
HOA Fee Include Common Area Maintenance,Lawn Maintenance,Snow Removal,Water,Trash,Reserve Funds,Sewer
Senior Community No
Tax ID 04032200016380
Ownership Condominium
Special Listing Condition Standard
Read Less
Want to know what your home might be worth? Contact us for a FREE valuation!

Our team is ready to help you sell your home for the highest possible price ASAP

Bought with Alex B Fox • Allfirst Realty, Inc.
GET MORE INFORMATION





