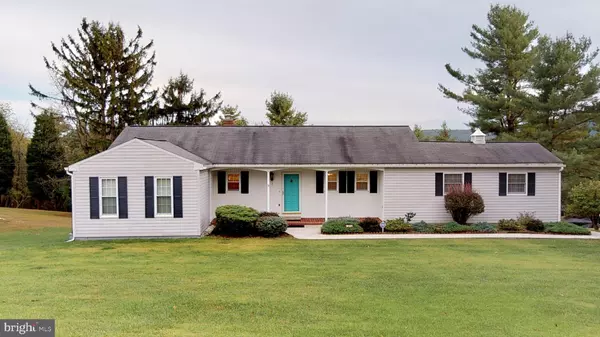$130,000
$159,900
18.7%For more information regarding the value of a property, please contact us for a free consultation.
22712 HORSE ROCK RD SW Westernport, MD 21562
4 Beds
3 Baths
3,532 SqFt
Key Details
Sold Price $130,000
Property Type Single Family Home
Sub Type Detached
Listing Status Sold
Purchase Type For Sale
Square Footage 3,532 sqft
Price per Sqft $36
Subdivision None Available
MLS Listing ID MDAL132958
Sold Date 11/22/19
Style Ranch/Rambler
Bedrooms 4
Full Baths 3
HOA Y/N N
Abv Grd Liv Area 2,032
Originating Board BRIGHT
Year Built 1959
Annual Tax Amount $1,466
Tax Year 2018
Lot Size 0.616 Acres
Acres 0.62
Property Description
Well maintained, immaculate 4 bedroom rancher in the great neighborhood of Horse Rock..sits on 2/3 acre with a fabulous view of mountains from the 2 level rear deck that overlooks a private back yard with fire pit, lots of trees and a picnic area..a small 1 car garage and a concrete parking area for 3 cars...Beautiful hardwood floors throughout, main level family room as well as a huge rec room with a bar and fireplace on the lower level with a walk-out stone covered patio..lower level also includes the 4th bedroom, full bath and laundry/utility room..Central air, central vacuum, whole house generator, living room fireplace, bright and cheery eat-in kitchen, formal dining room master bedroom w/bath...and the deer come right up to the porch! A beautiful place to live
Location
State MD
County Allegany
Area Sw Allegany - Allegany County (Mdal9)
Rooms
Other Rooms Living Room, Dining Room, Primary Bedroom, Bedroom 2, Bedroom 3, Bedroom 4, Kitchen, Family Room, Laundry, Recreation Room, Full Bath
Basement Connecting Stairway, Daylight, Full, Full, Heated, Rear Entrance, Sump Pump, Walkout Level, Windows
Main Level Bedrooms 3
Interior
Interior Features Bar, Built-Ins, Central Vacuum, Entry Level Bedroom, Family Room Off Kitchen, Floor Plan - Traditional, Formal/Separate Dining Room, Kitchen - Eat-In, Kitchen - Table Space, Laundry Chute, Primary Bath(s), Tub Shower, Wet/Dry Bar, Wood Floors, Soaking Tub, Stall Shower
Hot Water Electric, Natural Gas
Heating Central, Forced Air
Cooling Ceiling Fan(s), Central A/C, Heat Pump(s)
Flooring Hardwood, Carpet
Fireplaces Number 2
Fireplaces Type Fireplace - Glass Doors, Flue for Stove, Heatilator, Mantel(s), Screen
Equipment Central Vacuum, Dishwasher, Dryer, Oven/Range - Electric, Range Hood, Refrigerator, Washer, Washer/Dryer Stacked, Water Heater
Fireplace Y
Appliance Central Vacuum, Dishwasher, Dryer, Oven/Range - Electric, Range Hood, Refrigerator, Washer, Washer/Dryer Stacked, Water Heater
Heat Source Natural Gas
Laundry Basement
Exterior
Exterior Feature Balcony, Deck(s), Patio(s), Porch(es)
Parking Features Garage - Front Entry
Garage Spaces 4.0
Utilities Available Above Ground, Cable TV, Natural Gas Available, Phone Connected
Water Access N
View Mountain
Roof Type Asphalt
Street Surface Black Top
Accessibility Other
Porch Balcony, Deck(s), Patio(s), Porch(es)
Total Parking Spaces 4
Garage Y
Building
Story 2
Sewer Public Sewer
Water Public
Architectural Style Ranch/Rambler
Level or Stories 2
Additional Building Above Grade, Below Grade
Structure Type Dry Wall
New Construction N
Schools
Elementary Schools Westernport
Middle Schools Westmar
High Schools Mountain Ridge
School District Allegany County Public Schools
Others
Pets Allowed Y
Senior Community No
Tax ID 0108010870
Ownership Fee Simple
SqFt Source Assessor
Horse Property N
Special Listing Condition Standard
Pets Allowed No Pet Restrictions
Read Less
Want to know what your home might be worth? Contact us for a FREE valuation!

Our team is ready to help you sell your home for the highest possible price ASAP

Bought with Dennis L Murray • Century 21 Potomac West
GET MORE INFORMATION





