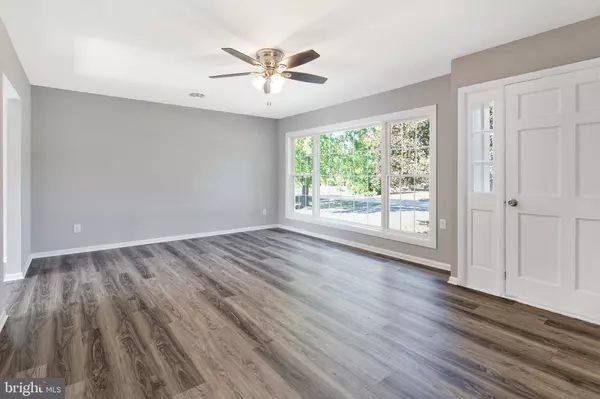$335,000
$339,900
1.4%For more information regarding the value of a property, please contact us for a free consultation.
19 SONNET DR Newark, DE 19702
4 Beds
2 Baths
1,500 SqFt
Key Details
Sold Price $335,000
Property Type Single Family Home
Sub Type Detached
Listing Status Sold
Purchase Type For Sale
Square Footage 1,500 sqft
Price per Sqft $223
Subdivision Shelley Farms
MLS Listing ID DENC489316
Sold Date 11/20/19
Style Ranch/Rambler
Bedrooms 4
Full Baths 2
HOA Y/N N
Abv Grd Liv Area 1,500
Originating Board BRIGHT
Year Built 1974
Annual Tax Amount $2,322
Tax Year 2019
Lot Size 0.920 Acres
Acres 0.92
Lot Dimensions 150.00 x 266.00
Property Description
Welcome to 19 Sonnet Drive, in the community of Shelley Farms. This newly renovated property features four bedrooms and two full bathrooms. The kitchen has new granite counter tops and stainless-steel appliances, included in the sale of the home! The home has new flooring and carpet, and fresh paint throughout. There is plenty of living space, including a living room on the main level, and a large living space in the finished basement. There is also space for entertaining outdoors on the new deck. The finished basement also has two additional rooms that could be used for an office, or there is potential to use them for additional bedrooms! This home also has a two-car garage and sits on nearly an acre of land! Located in the Appoquinimink School District. Updates to the home include a new HVAC unit, appliances, new electrical service, and renovated bathrooms and kitchen, all completed in 2019. This property also has a brand-new septic system that was just completed in October 2019. Schedule your tour today! Listing agent has a financial interest in this property.
Location
State DE
County New Castle
Area Newark/Glasgow (30905)
Zoning NC40
Rooms
Other Rooms Living Room, Primary Bedroom, Bedroom 2, Bedroom 3, Bedroom 4, Kitchen, Den, Basement, Breakfast Room, Primary Bathroom, Full Bath
Basement Full
Main Level Bedrooms 4
Interior
Interior Features Breakfast Area, Carpet, Ceiling Fan(s), Entry Level Bedroom, Kitchen - Eat-In, Primary Bath(s), Upgraded Countertops
Heating Hot Water
Cooling Central A/C
Fireplace N
Heat Source Electric
Laundry Basement
Exterior
Parking Features Garage - Front Entry
Garage Spaces 2.0
Water Access N
Accessibility None
Attached Garage 2
Total Parking Spaces 2
Garage Y
Building
Story 1
Sewer On Site Septic
Water Public
Architectural Style Ranch/Rambler
Level or Stories 1
Additional Building Above Grade, Below Grade
New Construction N
Schools
School District Appoquinimink
Others
Senior Community No
Tax ID 11-035.00-065
Ownership Fee Simple
SqFt Source Estimated
Special Listing Condition Standard
Read Less
Want to know what your home might be worth? Contact us for a FREE valuation!

Our team is ready to help you sell your home for the highest possible price ASAP

Bought with Bettina Newport • Long & Foster Real Estate, Inc.

GET MORE INFORMATION





