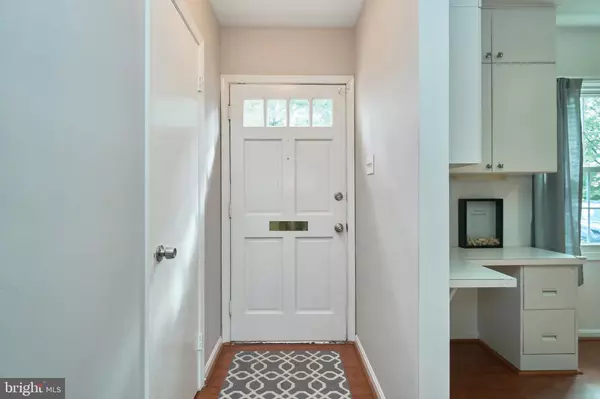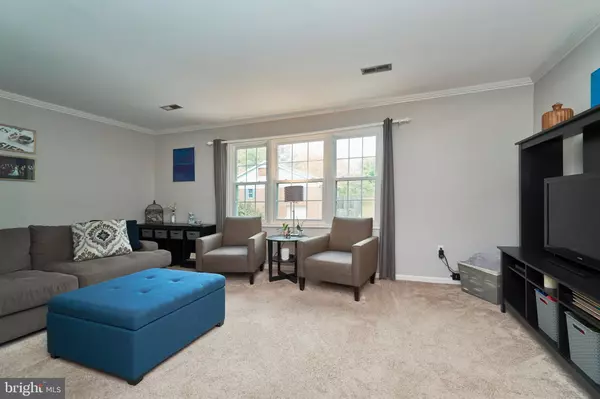$425,000
$425,000
For more information regarding the value of a property, please contact us for a free consultation.
4907 VAN WALBEEK PL Annandale, VA 22003
3 Beds
4 Baths
1,680 SqFt
Key Details
Sold Price $425,000
Property Type Townhouse
Sub Type Interior Row/Townhouse
Listing Status Sold
Purchase Type For Sale
Square Footage 1,680 sqft
Price per Sqft $252
Subdivision Sunset Village
MLS Listing ID VAFX1095300
Sold Date 11/22/19
Style Colonial
Bedrooms 3
Full Baths 3
Half Baths 1
HOA Fees $86/qua
HOA Y/N Y
Abv Grd Liv Area 1,280
Originating Board BRIGHT
Year Built 1972
Annual Tax Amount $4,460
Tax Year 2019
Lot Size 1,557 Sqft
Acres 0.04
Property Description
Fabulous opportunity to live in a quiet area of townhomes in the well located Sunset Village neighborhood of Annandale. This bright and newly updated townhouse provides a nice floor plan, lots of natural light, and great flow for entertaining or easy living. The main level provides an inviting living room / dining room combination and large open, sun-filled bright white kitchen that also has a built in home office/desk area, an updated powder room and a coat closet. Large picture window in the living room invites the light in and provides a view with no neighbors behind the home . Three bedrooms, two full bathrooms, and a linen closet upstairs. The master suite features a wall of closets, wall to wall carpeting, and a private updated master bathroom. The lower level has a remodeled full bath, a big family/rec room, a den that can double as an office, and a large utility room with new front load washer and dryer. Lower level walks out to a private and beautiful enclosed stone patio with space for gardening. Great location for commuting, shopping, schools and dining. HVAC replaced in 7/2018, sewer line replaced in 2017, windows have been replaced, bathrooms updated, new refrigerator. This home gives you everything you want for enjoyable living! Welcome Home!
Location
State VA
County Fairfax
Zoning 213
Direction South
Rooms
Other Rooms Living Room, Dining Room, Primary Bedroom, Bedroom 2, Bedroom 3, Kitchen, Family Room, Den, Foyer, Utility Room, Bathroom 2, Bathroom 3, Primary Bathroom
Basement Daylight, Full, Full, Fully Finished, Heated, Improved, Outside Entrance, Rear Entrance, Sump Pump, Walkout Level, Windows
Interior
Interior Features Carpet, Ceiling Fan(s), Combination Dining/Living, Dining Area, Floor Plan - Open, Formal/Separate Dining Room, Kitchen - Eat-In, Primary Bath(s), Pantry, Tub Shower, Window Treatments, Other
Heating Central, Forced Air, Programmable Thermostat
Cooling Programmable Thermostat, Central A/C, Ceiling Fan(s)
Equipment Dishwasher, Disposal, Dryer - Front Loading, Oven/Range - Gas, Refrigerator, Stainless Steel Appliances, Washer - Front Loading, Water Heater
Furnishings No
Fireplace N
Window Features Energy Efficient,Double Pane,Replacement
Appliance Dishwasher, Disposal, Dryer - Front Loading, Oven/Range - Gas, Refrigerator, Stainless Steel Appliances, Washer - Front Loading, Water Heater
Heat Source Natural Gas
Exterior
Garage Spaces 2.0
Parking On Site 2
Utilities Available Natural Gas Available, Electric Available, Cable TV, Water Available
Water Access N
Roof Type Asphalt
Accessibility Other
Total Parking Spaces 2
Garage N
Building
Story 3+
Sewer Public Sewer
Water Public
Architectural Style Colonial
Level or Stories 3+
Additional Building Above Grade, Below Grade
New Construction N
Schools
Elementary Schools Annandale Terrace
Middle Schools Poe
High Schools Annandale
School District Fairfax County Public Schools
Others
Pets Allowed Y
Senior Community No
Tax ID 0713 18 0004
Ownership Fee Simple
SqFt Source Assessor
Special Listing Condition Standard
Pets Allowed Dogs OK, Cats OK
Read Less
Want to know what your home might be worth? Contact us for a FREE valuation!

Our team is ready to help you sell your home for the highest possible price ASAP

Bought with MOHAMMED AMKOR Jr. • Adamz Realty Group, LLC.

GET MORE INFORMATION





