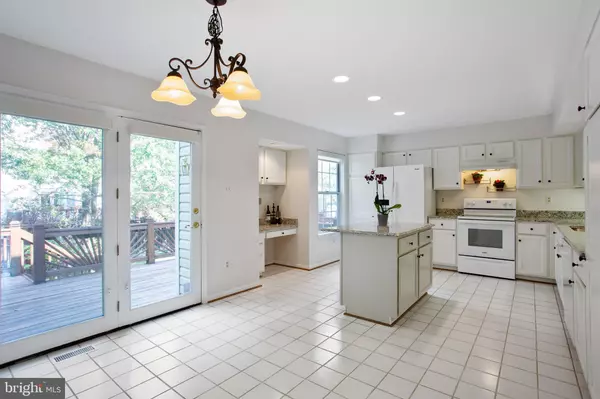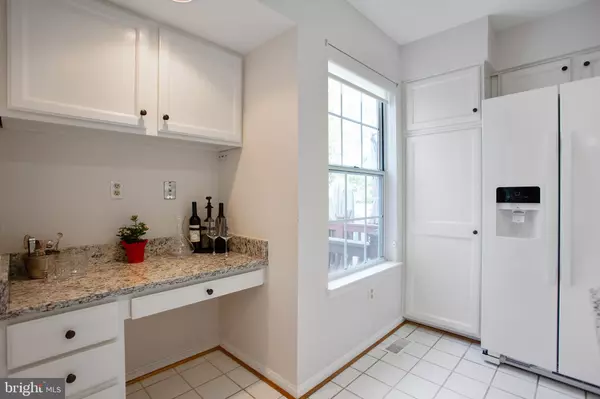$379,990
$379,990
For more information regarding the value of a property, please contact us for a free consultation.
5204 WINDING STAR CIR Columbia, MD 21044
3 Beds
3 Baths
2,208 SqFt
Key Details
Sold Price $379,990
Property Type Townhouse
Sub Type Interior Row/Townhouse
Listing Status Sold
Purchase Type For Sale
Square Footage 2,208 sqft
Price per Sqft $172
Subdivision Village Of Harpers Choice
MLS Listing ID MDHW270630
Sold Date 11/22/19
Style Colonial
Bedrooms 3
Full Baths 2
Half Baths 1
HOA Fees $76/mo
HOA Y/N Y
Abv Grd Liv Area 2,208
Originating Board BRIGHT
Year Built 1993
Annual Tax Amount $5,102
Tax Year 2019
Lot Size 1,742 Sqft
Acres 0.04
Property Description
Fall in Love with this beautiful townhome in Heritage Hills! Open and inviting floor plan with hardwood floors, Nest thermostat, recently installed carpet and freshly painted from top to bottom. Updated, eat in kitchen with brand new granite counter tops, Whirlpool appliances, island and tons of storage. Large deck off of kitchen with stairs to the fenced in patio, great for entertaining friends and family! Master Suite has vaulted ceilings with ample closet space and attached full bath with a double vanity, soaking tub, separate shower and a skylight. Parking? No issues here! This home has a 1 car attached garage, a driveway that can fit up to 2 more vehicles plus plenty of parking for your guests! Enjoy the outdoors at Cedar Lane Park or head over to the Columbia Sport Park or Village Center with restaurants, grocery store, bank, gym and swimming pool, all walking distance! Just mins from US 29, 32 and 95!
Location
State MD
County Howard
Zoning 010
Rooms
Other Rooms Living Room, Dining Room, Primary Bedroom, Bedroom 2, Kitchen, Family Room, Bedroom 1, Laundry, Bathroom 1, Bathroom 2, Primary Bathroom
Interior
Interior Features Attic, Carpet, Ceiling Fan(s), Combination Dining/Living, Floor Plan - Open, Kitchen - Eat-In, Kitchen - Island, Primary Bath(s), Skylight(s), Wood Floors, Recessed Lighting, Bathroom - Soaking Tub, Bathroom - Tub Shower, Walk-in Closet(s), Upgraded Countertops
Hot Water Electric
Heating Forced Air, Heat Pump(s)
Cooling Ceiling Fan(s), Central A/C
Flooring Hardwood, Ceramic Tile, Carpet
Equipment Dishwasher, Disposal, Dryer, Icemaker, Microwave, Oven/Range - Electric, Refrigerator, Washer, Water Heater
Fireplace N
Window Features Skylights,Screens
Appliance Dishwasher, Disposal, Dryer, Icemaker, Microwave, Oven/Range - Electric, Refrigerator, Washer, Water Heater
Heat Source Electric
Laundry Lower Floor
Exterior
Exterior Feature Deck(s), Patio(s)
Parking Features Garage - Front Entry, Garage Door Opener, Inside Access
Garage Spaces 3.0
Fence Privacy, Rear, Wood
Utilities Available Cable TV Available
Amenities Available Baseball Field, Basketball Courts, Bike Trail, Common Grounds, Jog/Walk Path, Soccer Field, Swimming Pool, Tot Lots/Playground, Fitness Center, Golf Course, Picnic Area, Recreational Center, Tennis Courts
Water Access N
Roof Type Composite
Accessibility None
Porch Deck(s), Patio(s)
Attached Garage 1
Total Parking Spaces 3
Garage Y
Building
Lot Description PUD
Story 3+
Sewer Public Sewer
Water Public
Architectural Style Colonial
Level or Stories 3+
Additional Building Above Grade, Below Grade
Structure Type Vaulted Ceilings
New Construction N
Schools
Elementary Schools Longfellow
Middle Schools Harper'S Choice
High Schools Wilde Lake
School District Howard County Public School System
Others
Pets Allowed Y
HOA Fee Include Common Area Maintenance,Road Maintenance,Snow Removal
Senior Community No
Tax ID 1415093218
Ownership Fee Simple
SqFt Source Assessor
Security Features Smoke Detector,Carbon Monoxide Detector(s)
Acceptable Financing Cash, Conventional, FHA, VA
Horse Property N
Listing Terms Cash, Conventional, FHA, VA
Financing Cash,Conventional,FHA,VA
Special Listing Condition Standard
Pets Allowed No Pet Restrictions
Read Less
Want to know what your home might be worth? Contact us for a FREE valuation!

Our team is ready to help you sell your home for the highest possible price ASAP

Bought with Linda A Odum • RE/MAX Realty Group

GET MORE INFORMATION





