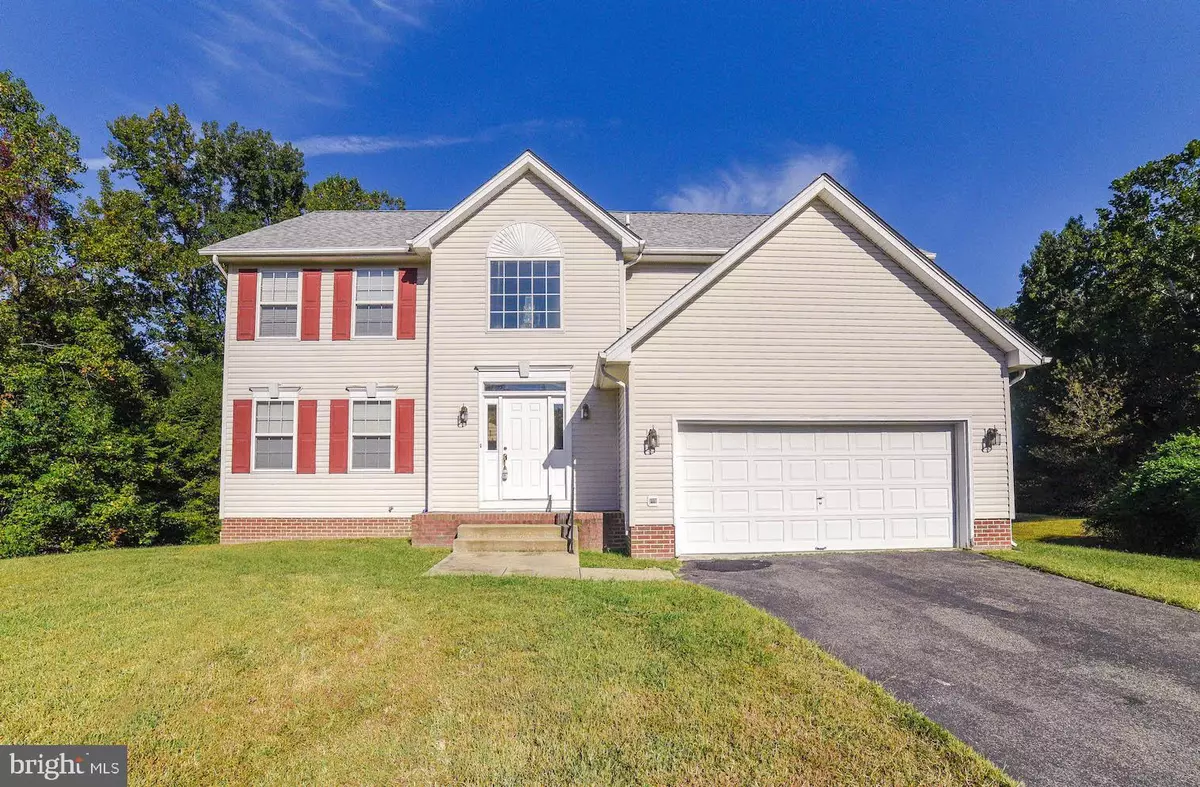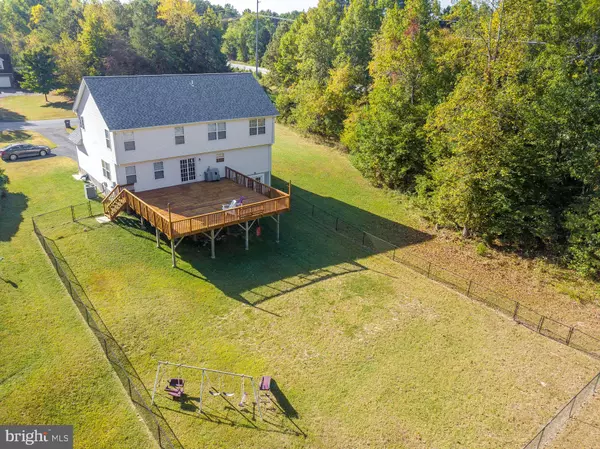$390,400
$399,900
2.4%For more information regarding the value of a property, please contact us for a free consultation.
6035 PATERNOSTER LN Hughesville, MD 20637
4 Beds
4 Baths
3,353 SqFt
Key Details
Sold Price $390,400
Property Type Single Family Home
Sub Type Detached
Listing Status Sold
Purchase Type For Sale
Square Footage 3,353 sqft
Price per Sqft $116
Subdivision Trentino Estates
MLS Listing ID MDCH207012
Sold Date 11/15/19
Style Colonial
Bedrooms 4
Full Baths 3
Half Baths 1
HOA Y/N N
Abv Grd Liv Area 2,503
Originating Board BRIGHT
Year Built 2000
Annual Tax Amount $4,795
Tax Year 2018
Lot Size 3.000 Acres
Acres 3.0
Property Description
NEW roof, HVAC and hot water heater!!! This beauty is just waiting for you to call it home! 2 story colonial on a 3 acre lot. 2 story foyer, open kitchen and living room with space for a table, or use the formal dining room! Kitchen features white cabinets and stainless steel appliances. Host amazing parties on the massive 32x32 deck in the private backyard! Home also features a fenced yard, finished basement with a bonus room, sink, counter and cabinet space, laundry area and full bath. Upstairs features 4 bedrooms, the master bedroom has 3 closets!! A corner soaking tub and upstairs laundry!
Location
State MD
County Charles
Zoning AC
Rooms
Basement Fully Finished, Interior Access, Outside Entrance
Interior
Interior Features Formal/Separate Dining Room, Soaking Tub, Walk-in Closet(s)
Heating Heat Pump(s)
Cooling Central A/C
Heat Source Electric
Exterior
Parking Features Additional Storage Area, Garage - Front Entry, Garage Door Opener
Garage Spaces 2.0
Water Access N
Accessibility None
Attached Garage 2
Total Parking Spaces 2
Garage Y
Building
Story 3+
Sewer Mound System
Water Private
Architectural Style Colonial
Level or Stories 3+
Additional Building Above Grade, Below Grade
New Construction N
Schools
School District Charles County Public Schools
Others
Senior Community No
Tax ID 0909023372
Ownership Fee Simple
SqFt Source Estimated
Special Listing Condition Standard
Read Less
Want to know what your home might be worth? Contact us for a FREE valuation!

Our team is ready to help you sell your home for the highest possible price ASAP

Bought with Keesha L Porter • DIRECT ENTERPRISES LLC
GET MORE INFORMATION





