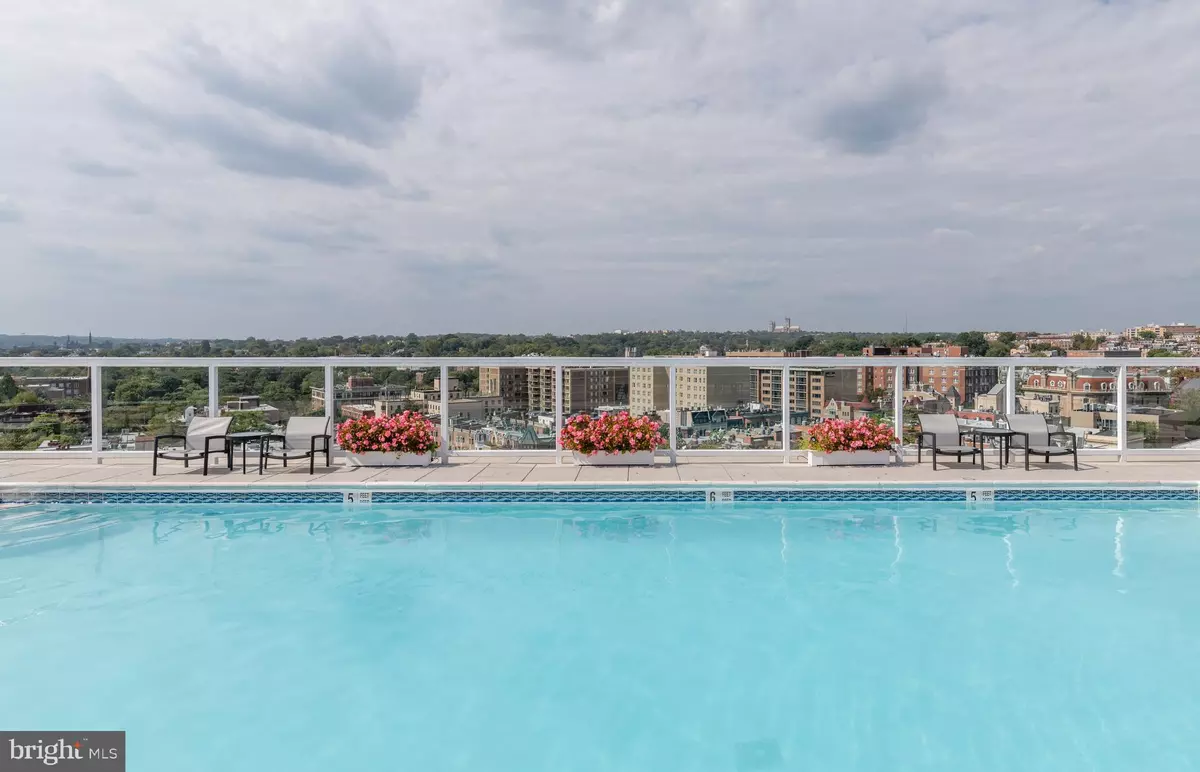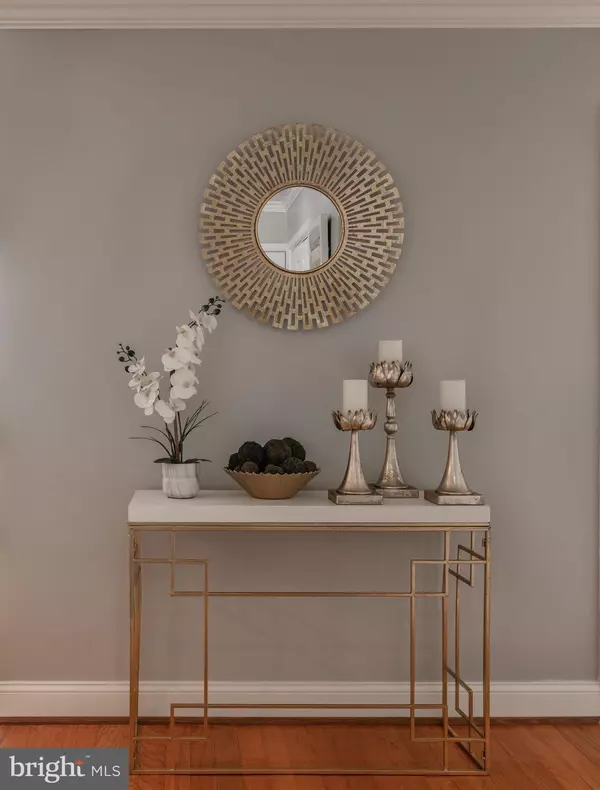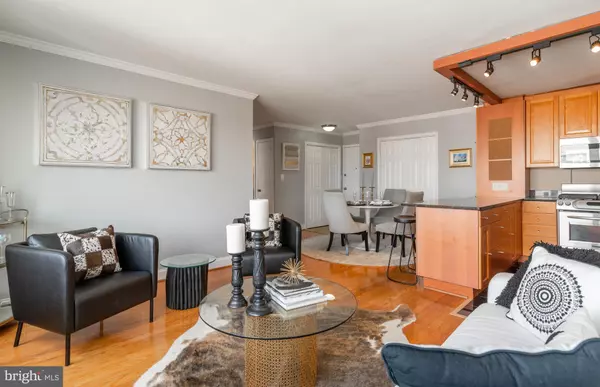$634,500
$624,900
1.5%For more information regarding the value of a property, please contact us for a free consultation.
1330 NEW HAMPSHIRE AVE NW #1014 Washington, DC 20036
2 Beds
2 Baths
985 SqFt
Key Details
Sold Price $634,500
Property Type Condo
Sub Type Condo/Co-op
Listing Status Sold
Purchase Type For Sale
Square Footage 985 sqft
Price per Sqft $644
Subdivision Dupont Circle
MLS Listing ID DCDC444384
Sold Date 11/21/19
Style Contemporary
Bedrooms 2
Full Baths 2
Condo Fees $802/mo
HOA Y/N N
Abv Grd Liv Area 985
Originating Board BRIGHT
Year Built 1963
Annual Tax Amount $3,975
Tax Year 2019
Property Description
Penthouse Bliss! With a walkability score of 99, this spacious, beautifully renovated 2BR/ 2BA Penthouse offers hardwood floors, ample closets and custom built-ins throughout. The generous master bedroom features an en suite bath and walk-in closet while the expansive second bedroom offers built-ins and a desk area. Located in Dupont Circle, The Apolline defines ideal urban living with an abundance of sought-after amenities such as rooftop terrace & heated swimming pool, 24/7 front desk services, security and on-site management. ALL UTILITIES ARE INCLUDED IN THE MONTHLY FEE! The panoramic city views with iconic monuments, a rooftop heated swimming pool and a new interior renovation define Penthouse 1014 as a premiere offering. Move In Condition! Offers due by Tuesday, October 8th at 4:00.
Location
State DC
County Washington
Zoning RA-10
Direction East
Rooms
Other Rooms Living Room, Dining Room, Primary Bedroom, Bedroom 2, Kitchen, Foyer, Bathroom 2, Primary Bathroom
Main Level Bedrooms 2
Interior
Interior Features Built-Ins, Combination Dining/Living, Combination Kitchen/Dining, Combination Kitchen/Living, Dining Area, Entry Level Bedroom, Family Room Off Kitchen, Kitchen - Gourmet, Primary Bath(s), Stall Shower, Tub Shower, Upgraded Countertops, Walk-in Closet(s), Wood Floors, Crown Moldings, Elevator, Floor Plan - Open, Window Treatments
Heating Other
Cooling Multi Units
Flooring Hardwood
Equipment Built-In Microwave, Built-In Range, Dishwasher, Disposal, Microwave, Oven - Single, Range Hood, Stainless Steel Appliances, Oven/Range - Gas, Refrigerator
Furnishings No
Fireplace N
Appliance Built-In Microwave, Built-In Range, Dishwasher, Disposal, Microwave, Oven - Single, Range Hood, Stainless Steel Appliances, Oven/Range - Gas, Refrigerator
Heat Source Other
Laundry Common
Exterior
Exterior Feature Roof, Terrace
Utilities Available Cable TV, Cable TV Available
Amenities Available Common Grounds, Concierge, Elevator, Meeting Room, Pool - Outdoor, Swimming Pool, Picnic Area, Security
Water Access N
View City, Panoramic, Street
Accessibility Elevator
Porch Roof, Terrace
Garage N
Building
Story 3+
Sewer Public Sewer
Water Public
Architectural Style Contemporary
Level or Stories 3+
Additional Building Above Grade, Below Grade
New Construction N
Schools
School District District Of Columbia Public Schools
Others
Pets Allowed N
HOA Fee Include Air Conditioning,All Ground Fee,Common Area Maintenance,Gas,Heat,Management,Pool(s),Sewer,Snow Removal,Trash,Water
Senior Community No
Tax ID 0097//2270
Ownership Condominium
Security Features 24 hour security,Desk in Lobby,Smoke Detector,Carbon Monoxide Detector(s),Main Entrance Lock
Acceptable Financing Cash, Conventional
Horse Property N
Listing Terms Cash, Conventional
Financing Cash,Conventional
Special Listing Condition Standard
Read Less
Want to know what your home might be worth? Contact us for a FREE valuation!

Our team is ready to help you sell your home for the highest possible price ASAP

Bought with William C.D. Burr • TTR Sotheby's International Realty
GET MORE INFORMATION





