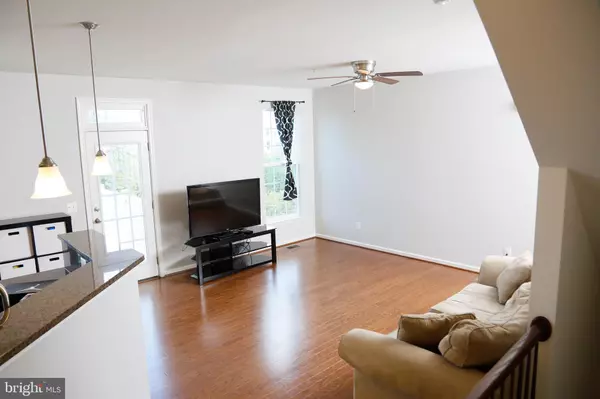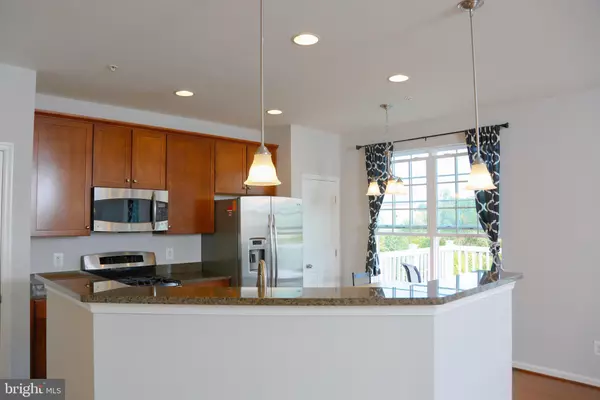$390,000
$390,000
For more information regarding the value of a property, please contact us for a free consultation.
21726 INDIAN SUMMER TER Sterling, VA 20166
3 Beds
4 Baths
2,196 SqFt
Key Details
Sold Price $390,000
Property Type Condo
Sub Type Condo/Co-op
Listing Status Sold
Purchase Type For Sale
Square Footage 2,196 sqft
Price per Sqft $177
Subdivision Cascades Place Condominium
MLS Listing ID VALO395086
Sold Date 11/19/19
Style Other
Bedrooms 3
Full Baths 2
Half Baths 2
Condo Fees $314/mo
HOA Y/N N
Abv Grd Liv Area 2,196
Originating Board BRIGHT
Year Built 2012
Annual Tax Amount $3,894
Tax Year 2019
Property Description
Arguably the best row of condos in Sought After Cascades Place Condo due to them backing to nature. This 4 Level Unit has an attached garage, spacious walk out basement/man cave/family room. Main Level boasts Hardwood Floors through out,An open concept with stunning kitchen which connects to your deck, perfect for entertaining. Upgraded GE PROFILE Stainless Steel Appliances, custom cabinetry and granite make this kitchen pop. All 4 levels were just professionally painted and carpets treated, ready for you to move in.
Location
State VA
County Loudoun
Zoning 08
Rooms
Basement Daylight, Full, Fully Finished, Garage Access, Walkout Level
Interior
Interior Features Breakfast Area, Carpet, Ceiling Fan(s), Combination Kitchen/Dining, Combination Kitchen/Living, Floor Plan - Open, Kitchen - Island
Heating Forced Air
Cooling Central A/C
Fireplaces Number 1
Heat Source Natural Gas
Laundry Upper Floor
Exterior
Parking Features Garage - Front Entry
Garage Spaces 1.0
Amenities Available Pool - Outdoor
Water Access N
Accessibility None
Attached Garage 1
Total Parking Spaces 1
Garage Y
Building
Story 3+
Unit Features Garden 1 - 4 Floors
Sewer Public Sewer
Water Public
Architectural Style Other
Level or Stories 3+
Additional Building Above Grade, Below Grade
New Construction N
Schools
School District Loudoun County Public Schools
Others
Pets Allowed Y
HOA Fee Include Common Area Maintenance,Ext Bldg Maint,Parking Fee,Management
Senior Community No
Tax ID 031379357006
Ownership Condominium
Special Listing Condition Standard
Pets Allowed Breed Restrictions
Read Less
Want to know what your home might be worth? Contact us for a FREE valuation!

Our team is ready to help you sell your home for the highest possible price ASAP

Bought with Jon Rudick • Compass
GET MORE INFORMATION





