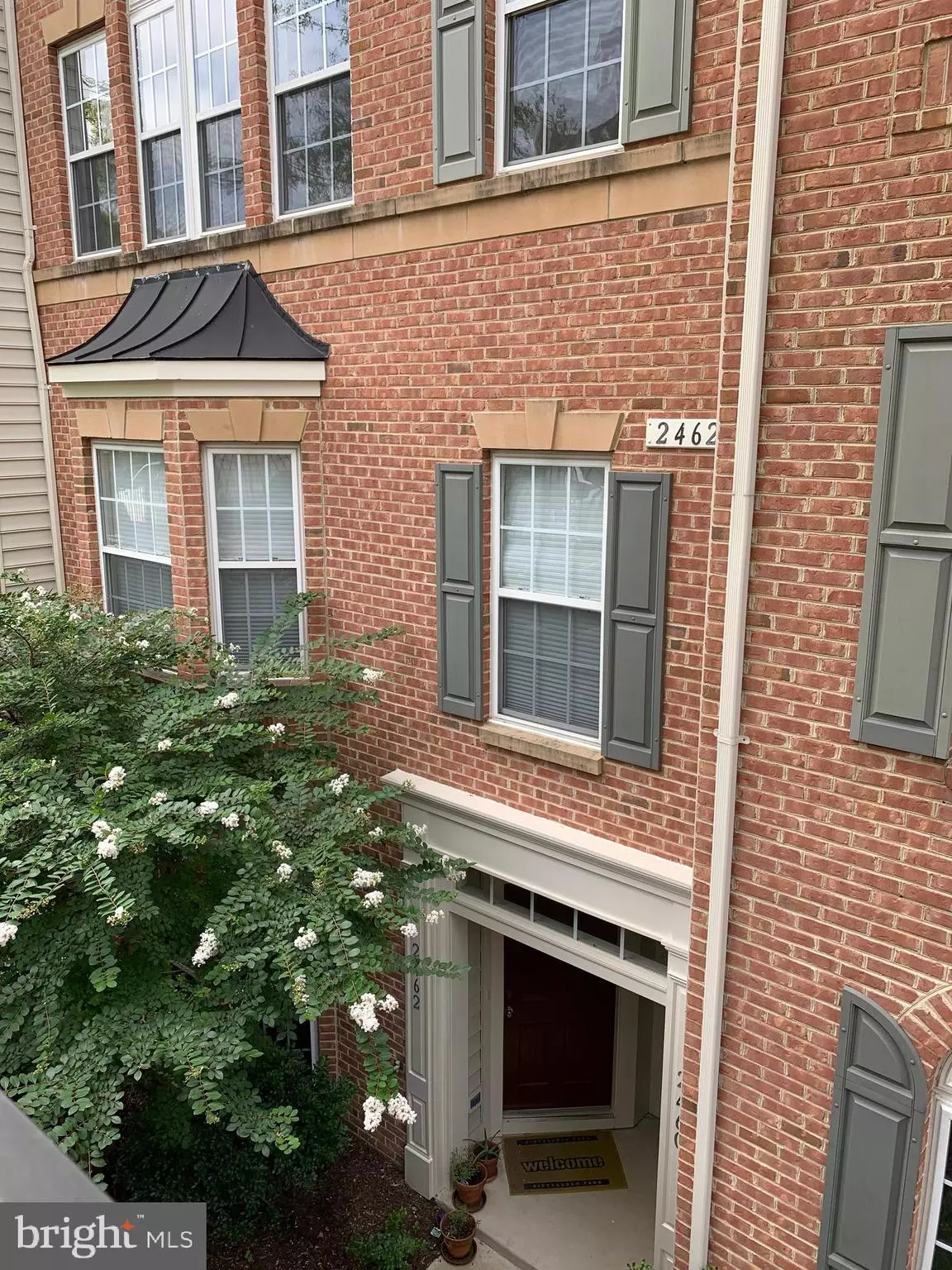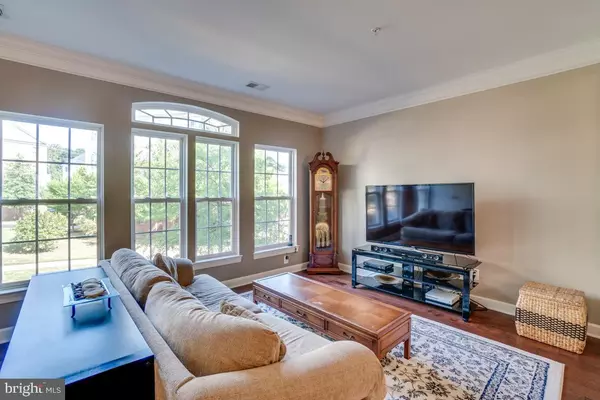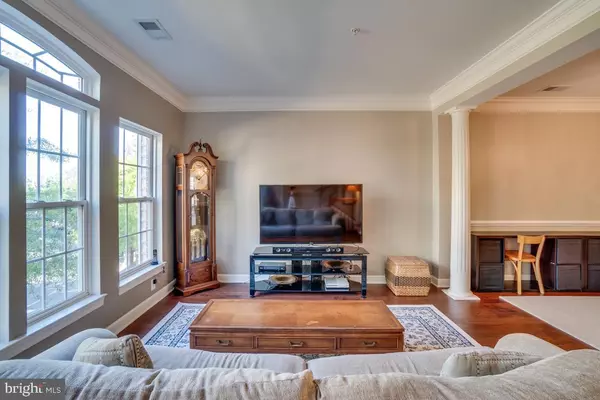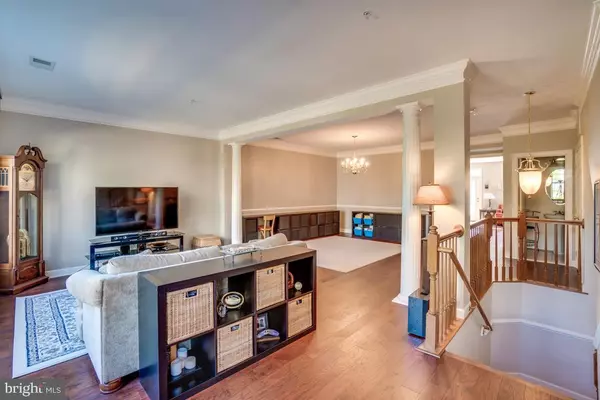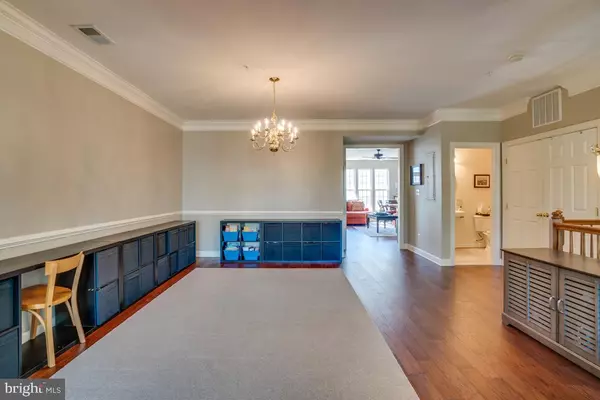$350,000
$350,000
For more information regarding the value of a property, please contact us for a free consultation.
2460 EASTBOURNE DR #202 Woodbridge, VA 22191
3 Beds
3 Baths
2,502 SqFt
Key Details
Sold Price $350,000
Property Type Condo
Sub Type Condo/Co-op
Listing Status Sold
Purchase Type For Sale
Square Footage 2,502 sqft
Price per Sqft $139
Subdivision Potomac Club
MLS Listing ID VAPW476372
Sold Date 11/20/19
Style Traditional
Bedrooms 3
Full Baths 2
Half Baths 1
Condo Fees $245/mo
HOA Fees $140/mo
HOA Y/N Y
Abv Grd Liv Area 2,502
Originating Board BRIGHT
Year Built 2007
Annual Tax Amount $3,892
Tax Year 2019
Property Description
City living in the burbs! Amenities abound in the sought after Potomac Club Community. Situated in between Ft Belvoir & Quantico, minutes to the VRE (commuter train), I95 express lanes, ride sharing lots, this gated community has it all! Indoor and outdoor pools, well appointed gym and fitness room, indoor sauna, business center for work or studying, rock climbing wall, and several play areas and walking/jogging paths. With over 2500 sq ft, every room feels open and spacious! Sellers are the original owners and have meticulously maintained and upgraded this 3 bedroom, 2.5 bath garage townhome. Fresh paint, new carpet , tile and main level hand scraped engineered hardwood floors are just the updates done in the last year.Special touches are found throughout - from the tray ceilings and enormous Roman shower in the master suite, to the upgraded organization systems in all the bedroom closets and bedroom level laundry room with storage and utility sink. Within 3 miles, you have Stonebridge Towne Center with its upscale dining and shopping (PF Changs, Apple, REI, Wegmans etc) and Potomac Mills Mall with hundreds of stores including a Costco and an IKEA! Catch a show at the new Alamo Draft House - or watch kids play in the fountains in the park like setting. Don't let this one get away.
Location
State VA
County Prince William
Zoning R16
Rooms
Other Rooms Living Room, Dining Room, Kitchen, Family Room, Laundry
Interior
Heating Forced Air, Heat Pump(s)
Cooling Heat Pump(s)
Fireplaces Number 1
Fireplaces Type Gas/Propane
Fireplace Y
Heat Source Electric
Laundry Upper Floor
Exterior
Parking Features Garage - Rear Entry, Garage Door Opener
Garage Spaces 2.0
Amenities Available Club House, Common Grounds, Exercise Room, Fax/Copying, Fitness Center, Gated Community, Jog/Walk Path, Meeting Room, Party Room, Pool - Indoor, Pool - Outdoor, Recreational Center, Sauna, Security, Tot Lots/Playground
Water Access N
Accessibility None
Attached Garage 1
Total Parking Spaces 2
Garage Y
Building
Story 2
Sewer Public Sewer
Water Public
Architectural Style Traditional
Level or Stories 2
Additional Building Above Grade, Below Grade
New Construction N
Schools
Elementary Schools Marumsco Hills
Middle Schools Rippon
High Schools Freedom
School District Prince William County Public Schools
Others
HOA Fee Include Common Area Maintenance,Ext Bldg Maint,Health Club,Lawn Maintenance,Pool(s),Recreation Facility,Road Maintenance,Security Gate,Snow Removal,Water
Senior Community No
Tax ID 8391-03-6776.02
Ownership Condominium
Security Features 24 hour security,Security Gate,Security System
Horse Property N
Special Listing Condition Standard
Read Less
Want to know what your home might be worth? Contact us for a FREE valuation!

Our team is ready to help you sell your home for the highest possible price ASAP

Bought with Keri K. Shull • Optime Realty
GET MORE INFORMATION

