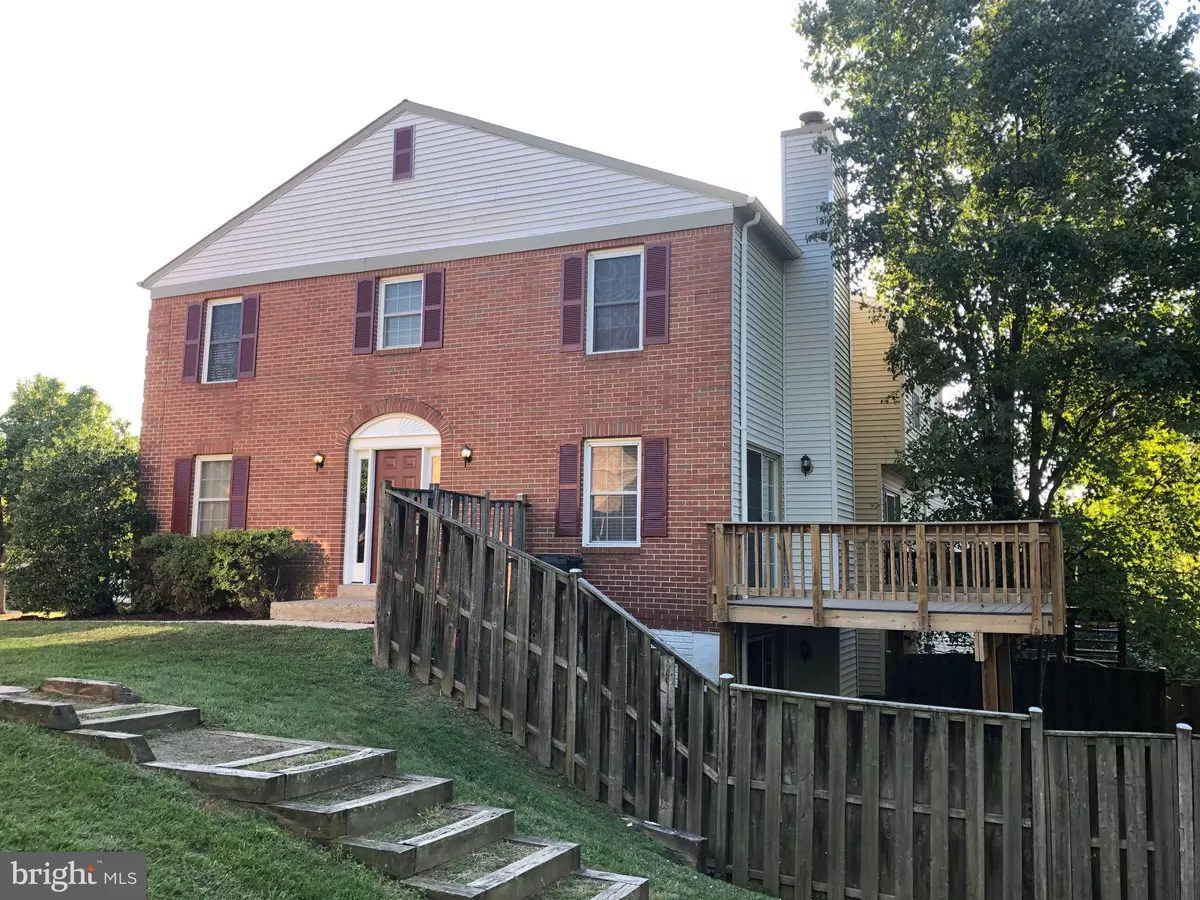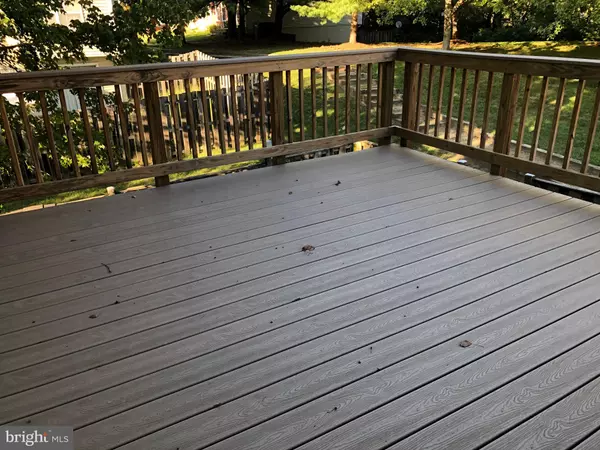$319,990
$319,990
For more information regarding the value of a property, please contact us for a free consultation.
3338 LADINO CT Woodbridge, VA 22193
3 Beds
4 Baths
2,077 SqFt
Key Details
Sold Price $319,990
Property Type Townhouse
Sub Type End of Row/Townhouse
Listing Status Sold
Purchase Type For Sale
Square Footage 2,077 sqft
Price per Sqft $154
Subdivision Beau Ridge Estates
MLS Listing ID VAPW479344
Sold Date 11/20/19
Style Traditional
Bedrooms 3
Full Baths 3
Half Baths 1
HOA Fees $86/qua
HOA Y/N Y
Abv Grd Liv Area 1,412
Originating Board BRIGHT
Year Built 1989
Annual Tax Amount $3,434
Tax Year 2019
Lot Size 2,230 Sqft
Acres 0.05
Property Description
LOVELY BRICK-SIDING END UNIT TOWNHOME, 3 BEDROOMS, 3 FULL BATHS & POWDER ROOM, SEPARATE DINING ROOM, HUGE LIVING ROOM, UPDATED EAT IN KITCHEN, LARGE REAR PRIVATE DECK FOR MAIN LEVEL ENTERTAINMENT, LOWER LEVEL WITH FIREPLACE AND REAR ENTRY TO VERY PRIVATE REAR FENCED YARD WITH EXIT. HOUSE HAS BEEN RECENTLY PAINTED LIGHT GRAY AND HAS NEW CARPET ON UPPER AND LOWER LEVELS. PLEASE REMOVE SHOES. HOME HAS NEW HVAC 2019, MANY UPGRADES, REPLACEMENT HAS BEEN ORDERED FOR BAY WINDOW IN KITCHEN. MUST SEE, SHOWS VERY WELL. POLY PIPES REMOVED 9 YRS AGO. CONTACT ASSOCIATE AGENT FOR QUESTIONS.
Location
State VA
County Prince William
Zoning R6
Rooms
Other Rooms Living Room, Dining Room, Bedroom 2, Kitchen, Family Room, Foyer, Bedroom 1, Bathroom 3
Basement Full
Interior
Interior Features Carpet, Ceiling Fan(s), Built-Ins, Crown Moldings, Dining Area, Floor Plan - Traditional, Formal/Separate Dining Room, Kitchen - Eat-In, Kitchen - Table Space, Recessed Lighting, Window Treatments
Hot Water Electric
Heating Heat Pump(s)
Cooling Central A/C
Fireplaces Number 1
Fireplaces Type Fireplace - Glass Doors
Equipment Built-In Microwave, Dishwasher, Disposal, Dryer, Exhaust Fan, Refrigerator, Stove, Washer, Water Heater
Fireplace Y
Window Features Bay/Bow,Screens,Replacement
Appliance Built-In Microwave, Dishwasher, Disposal, Dryer, Exhaust Fan, Refrigerator, Stove, Washer, Water Heater
Heat Source Electric
Laundry Basement
Exterior
Parking On Site 2
Water Access N
Accessibility None
Garage N
Building
Story 3+
Sewer Public Sewer
Water Public
Architectural Style Traditional
Level or Stories 3+
Additional Building Above Grade, Below Grade
New Construction N
Schools
School District Prince William County Public Schools
Others
HOA Fee Include Insurance,Snow Removal,Lawn Maintenance
Senior Community No
Tax ID 8290-18-9245
Ownership Fee Simple
SqFt Source Estimated
Acceptable Financing Cash, FHA, Conventional, VA
Listing Terms Cash, FHA, Conventional, VA
Financing Cash,FHA,Conventional,VA
Special Listing Condition Standard
Read Less
Want to know what your home might be worth? Contact us for a FREE valuation!

Our team is ready to help you sell your home for the highest possible price ASAP

Bought with Jerome A Stevens • Pearson Smith Realty, LLC
GET MORE INFORMATION





