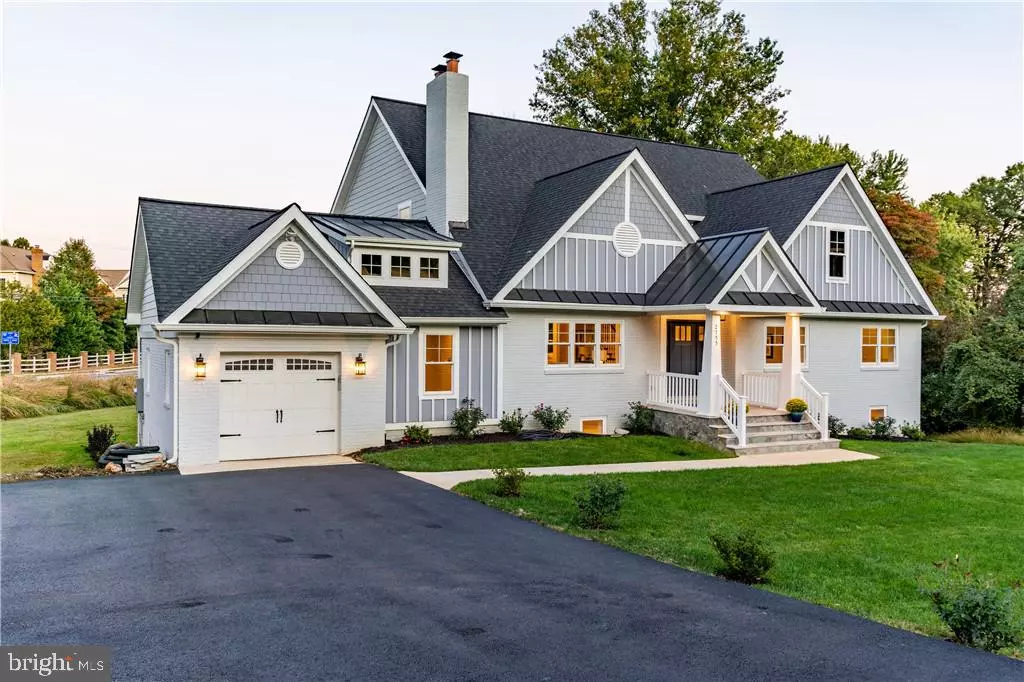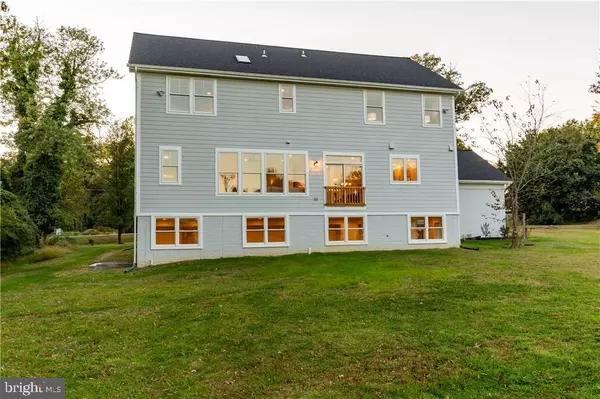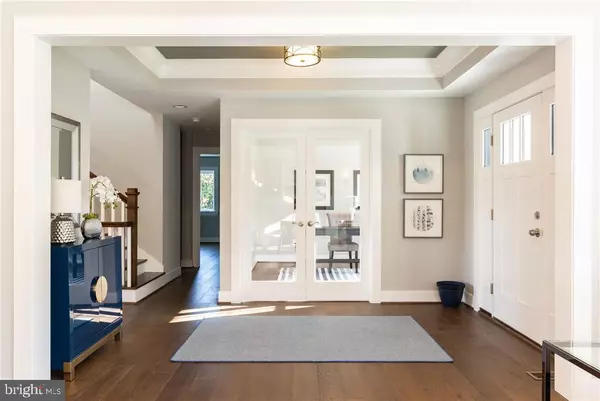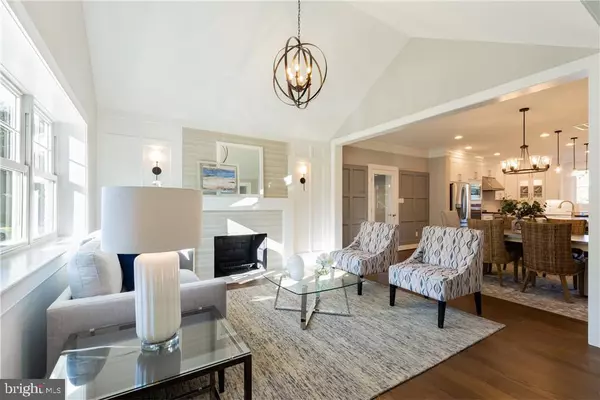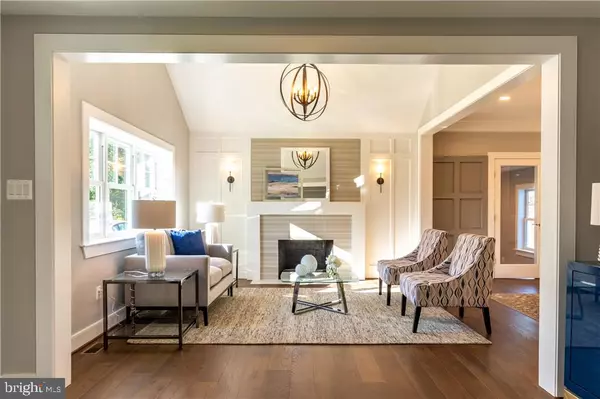$1,249,000
$1,249,000
For more information regarding the value of a property, please contact us for a free consultation.
2755 CEDAR LN Vienna, VA 22180
5 Beds
5 Baths
5,444 SqFt
Key Details
Sold Price $1,249,000
Property Type Single Family Home
Sub Type Detached
Listing Status Sold
Purchase Type For Sale
Square Footage 5,444 sqft
Price per Sqft $229
Subdivision Willowmere Farms
MLS Listing ID VAFX1093720
Sold Date 11/20/19
Style Craftsman,Transitional
Bedrooms 5
Full Baths 4
Half Baths 1
HOA Y/N N
Abv Grd Liv Area 3,576
Originating Board BRIGHT
Year Built 2019
Annual Tax Amount $9,519
Tax Year 2019
Lot Size 0.680 Acres
Acres 0.68
Property Sub-Type Detached
Property Description
A MUST SEE! CONVENIENTLY LOCATED MINUTES FROM TYSONS CORNER, MOSAIC DISTRICT, DUNN LORING and VIENNA METRO. ANTICIPATED BIKE PATH COMPLETION WITH ENTRY POINT JUST STEPS FROM PROPERTY WHICH CAN TAKE YOU DIRECTLY TO METRO STATIONS AND YEONAS PARK. THIS BEAUTIFULLY DESIGNED and LIGHT FILLED FULLY CUSTOM HOME FEATURES 9 0 CEILINGS, CATHEDRAL CEILINGS, TRAY CEILINGS. ALL ROOM SIZES AND AMENITIES CAREFULLY PLANNED TO MAXIMIZE SPACES FOR FUNCTION AND FLOW. ADDITIONAL FEATURES INCLUDE UPPER MASTER BEDROOM AND MAIN LEVEL MASTER BEDROOM W/ LARGE W/I closets. MAIN LEVEL MASTER BATH W/CATHEDRAL CEILING, HEATED FLOORS, OVERSIZED SHOWER, STACKABLE LAUNDRY H/U, BIDET. UPPER LEVEL HAS 2ND LAUNDRY H/U, A FLEX ROOM that CAN BE USED AS A LIBRARY, PLAYROOM, OFFICE. OPEN FLOOR PLAN IDEAL FOR ENTERTAINING AND LARGE FAMILY GATHERINGS ALL THROUGHOUT THE YEAR. CHEF S KITCHEN W/ MASSIVE ISLAND, QUARTZ COUNTERTOPS, S/S APPLIANCES, DUAL SINKS. HARDWOOD FLOORS THROUGHOUT 2 LEVELS. HUGE SEPARATE MUDROOM AND PANTRY. BRIGHT and FULLY FINISHED BASEMENT W/BEDROOM AND FULL BATH, FULL 2ND KITCHEN, REC ROOM, MASSIVE WINDOWS PERFECT FOR A HOME GYM. BASEMENT ALSO HAS POTENTIAL AS RENTAL UNIT OR GUEST UNIT /AU PAIR/ IN-LAW SUITE, WITH SEPARATE WALKOUT. 2 ZONE TEMPERATURE CONTROL. FULL SPRINKLER SYSTEM FOR INCREDIBLE 0.68 ACRES CORNER LOT WITH MASSIVE FRONT, SIDE and BACKYARD. THIS HOME IS DESIGNED FOR LUXURY AND COMFORTABLE LIVING WITHOUT HAVING TO LIVE TO CLEAN TOO MANY DUST COLLECTING and UNUSED/UNDERUSED Nooks and Crannies.
Location
State VA
County Fairfax
Zoning 110
Direction West
Rooms
Basement Connecting Stairway, Daylight, Partial, Full, Fully Finished, Heated, Interior Access, Outside Entrance, Poured Concrete, Side Entrance, Space For Rooms, Sump Pump, Walkout Level, Windows
Main Level Bedrooms 1
Interior
Interior Features 2nd Kitchen, Breakfast Area, Butlers Pantry, Carpet, Ceiling Fan(s), Combination Dining/Living, Combination Kitchen/Dining, Combination Kitchen/Living, Crown Moldings, Dining Area, Entry Level Bedroom, Family Room Off Kitchen, Floor Plan - Open, Kitchen - Eat-In, Kitchen - Gourmet, Kitchen - Island, Kitchen - Table Space, Primary Bath(s), Recessed Lighting, Skylight(s), Sprinkler System, Stall Shower, Upgraded Countertops, Wainscotting, Walk-in Closet(s), Wood Floors
Hot Water Electric
Heating Central, Heat Pump(s), Programmable Thermostat
Cooling Ceiling Fan(s), Central A/C, Heat Pump(s), Programmable Thermostat, Zoned
Flooring Carpet, Ceramic Tile, Hardwood, Heated
Fireplaces Number 1
Fireplaces Type Brick, Fireplace - Glass Doors, Mantel(s), Screen
Equipment Built-In Microwave, Disposal, Dual Flush Toilets, Energy Efficient Appliances, ENERGY STAR Clothes Washer, ENERGY STAR Dishwasher, ENERGY STAR Refrigerator, Exhaust Fan, Icemaker, Oven - Self Cleaning, Oven - Single, Oven - Wall, Oven/Range - Gas, Range Hood, Six Burner Stove, Stainless Steel Appliances, Water Heater - High-Efficiency
Fireplace Y
Window Features Casement,Double Hung,Energy Efficient,ENERGY STAR Qualified,Insulated,Low-E,Screens,Skylights,Vinyl Clad
Appliance Built-In Microwave, Disposal, Dual Flush Toilets, Energy Efficient Appliances, ENERGY STAR Clothes Washer, ENERGY STAR Dishwasher, ENERGY STAR Refrigerator, Exhaust Fan, Icemaker, Oven - Self Cleaning, Oven - Single, Oven - Wall, Oven/Range - Gas, Range Hood, Six Burner Stove, Stainless Steel Appliances, Water Heater - High-Efficiency
Heat Source Electric
Laundry Common, Hookup, Main Floor, Upper Floor
Exterior
Exterior Feature Porch(es), Roof
Parking Features Garage - Front Entry, Garage - Rear Entry, Inside Access
Garage Spaces 1.0
Utilities Available Cable TV Available, Electric Available, Fiber Optics Available, Natural Gas Available, Phone Available, Sewer Available, Under Ground, Water Available
Water Access N
View Garden/Lawn, Street
Roof Type Architectural Shingle,Metal
Accessibility 2+ Access Exits, 32\"+ wide Doors, 36\"+ wide Halls, Accessible Switches/Outlets, Doors - Lever Handle(s), Doors - Swing In
Porch Porch(es), Roof
Attached Garage 1
Total Parking Spaces 1
Garage Y
Building
Lot Description Corner, Front Yard, Landscaping, Level, Open, Private, Rear Yard, Road Frontage, SideYard(s)
Story 2
Foundation Block, Concrete Perimeter, Slab
Sewer Public Sewer
Water Public
Architectural Style Craftsman, Transitional
Level or Stories 2
Additional Building Above Grade, Below Grade
Structure Type 9'+ Ceilings,Block Walls,Brick,Cathedral Ceilings,Dry Wall,Masonry,Paneled Walls,Tray Ceilings
New Construction Y
Schools
Elementary Schools Fairhill
Middle Schools Jackson
High Schools Falls Church
School District Fairfax County Public Schools
Others
Senior Community No
Tax ID 0491 05 0011
Ownership Fee Simple
SqFt Source Estimated
Acceptable Financing Cash, Conventional
Listing Terms Cash, Conventional
Financing Cash,Conventional
Special Listing Condition Standard
Read Less
Want to know what your home might be worth? Contact us for a FREE valuation!

Our team is ready to help you sell your home for the highest possible price ASAP

Bought with PAUL K CHUNG • CENTURY 21 New Millennium
GET MORE INFORMATION

