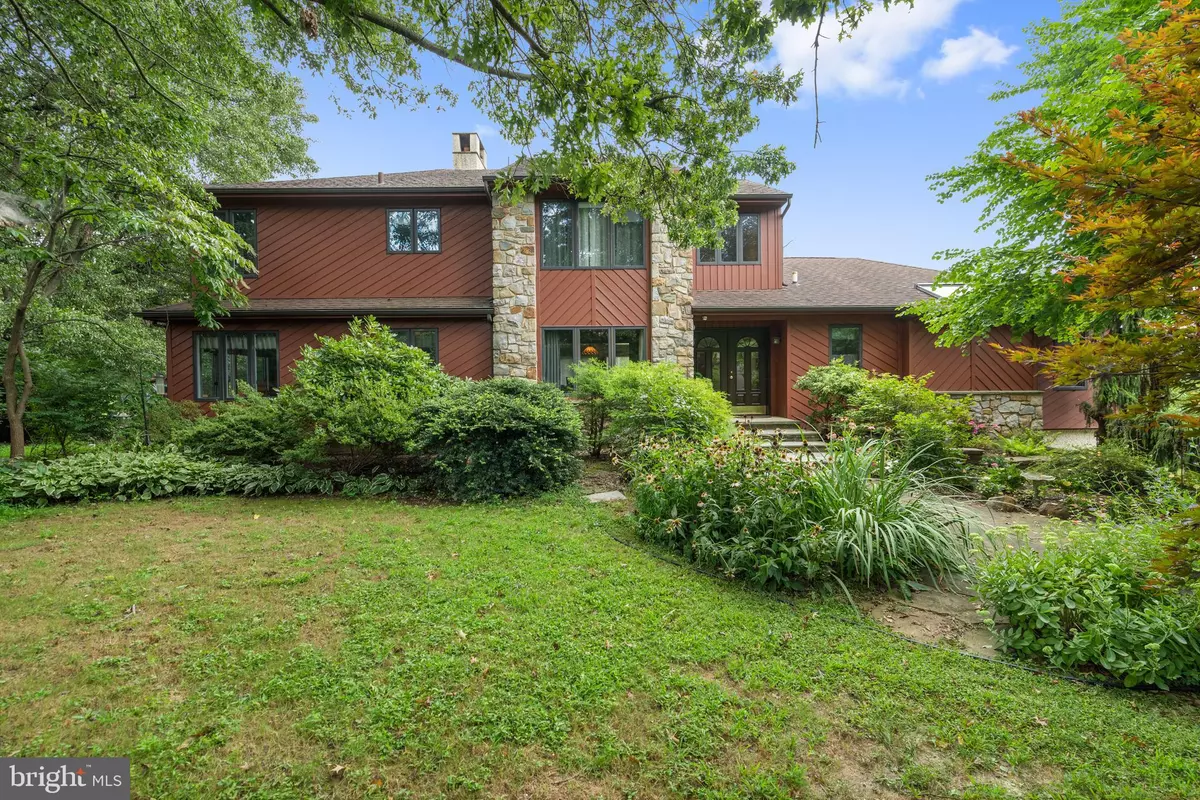$588,000
$588,000
For more information regarding the value of a property, please contact us for a free consultation.
198 SCHOOLHOUSE LN Glen Mills, PA 19342
5 Beds
3 Baths
3,137 SqFt
Key Details
Sold Price $588,000
Property Type Single Family Home
Sub Type Detached
Listing Status Sold
Purchase Type For Sale
Square Footage 3,137 sqft
Price per Sqft $187
Subdivision Park Woods
MLS Listing ID PADE499690
Sold Date 11/20/19
Style Contemporary
Bedrooms 5
Full Baths 2
Half Baths 1
HOA Y/N N
Abv Grd Liv Area 3,137
Originating Board BRIGHT
Year Built 1990
Annual Tax Amount $10,998
Tax Year 2019
Lot Size 1.280 Acres
Acres 1.28
Lot Dimensions 0.00 x 0.00
Property Description
The correct address is 198 Schoolhouse Lane NOT 5 Schoolhouse Lane. The address appears incorrectly on Zillow! Welcome to 198 Schoolhouse Lane in Glen Mills, PA an absolutely hidden gem. Situated on 1.28 private acres this 5 bedroom 2.5 bathroom home is a must see. As you make your way down the private drive you'll see that this is no cookie cutter residence. Walking to the front door you're surrounded by mature landscaping and tasteful hardscaping. When you open the front door you'll instantly know that this home is special. Gleaming hardwood floors, incredible knotty pine ceiling, massive stone hearth and a wall of windows with views to die for are all right in front of you. As you tour this first floor you will find all that you're looking for. There is a formal dining room off of the kitchen that's big enough for family gatherings. The kitchen flows nicely to an eat in area that opens back to the great room. Also on this floor you will find a generously sized master suite that has a deck overlooking your new backyard! As you make your way to the second level you will find a large landing that is currently set up as an office space. The level has 3 large bedrooms and a full hall bath. Continuing your tour to the lower level you will find a 5th bedroom and a family room with a walkout to a large patio that has room for a hot tub. As you tour the exterior of the home you'll see where that wall of windows led from the first floor. The deck off of the back of the home is HUGE! This is perfect for entertaining or just enjoying your morning coffee surrounded by nature. As you continue, you'll discover raised garden beds, a horse pasture (not part of the property) and your very own chicken coop! All of this privacy and super close to major commuter routes to Philadelphia, Wilmington, Delaware and King of Prussia. There are excellent parks with paved walking trails, playgrounds and activity fields just minutes away. Residents enjoy the award winning Garnet Valley School District.
Location
State PA
County Delaware
Area Concord Twp (10413)
Zoning R10- SINGLE FA
Rooms
Basement Full, Partially Finished
Main Level Bedrooms 1
Interior
Hot Water Natural Gas
Heating Forced Air
Cooling Central A/C
Fireplaces Number 1
Fireplaces Type Double Sided, Stone, Wood
Fireplace Y
Heat Source Natural Gas
Laundry Main Floor
Exterior
Exterior Feature Deck(s), Patio(s)
Parking Features Built In, Basement Garage, Inside Access, Garage Door Opener
Garage Spaces 3.0
Water Access N
View Pasture, Trees/Woods
Accessibility None
Porch Deck(s), Patio(s)
Attached Garage 3
Total Parking Spaces 3
Garage Y
Building
Story 2
Sewer On Site Septic
Water Public
Architectural Style Contemporary
Level or Stories 2
Additional Building Above Grade, Below Grade
New Construction N
Schools
Elementary Schools Garnet Valley Elem
Middle Schools Garnet Valley
High Schools Garnet Valley High
School District Garnet Valley
Others
Senior Community No
Tax ID 13-00-00677-09
Ownership Fee Simple
SqFt Source Assessor
Acceptable Financing Cash
Listing Terms Cash
Financing Cash
Special Listing Condition Standard
Read Less
Want to know what your home might be worth? Contact us for a FREE valuation!

Our team is ready to help you sell your home for the highest possible price ASAP

Bought with Amit Mundade • Redfin Corporation

GET MORE INFORMATION





