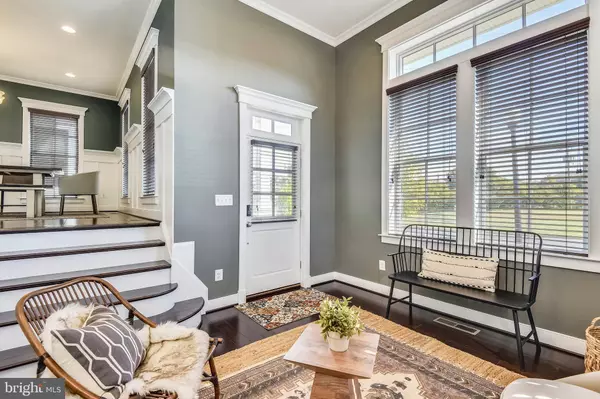$797,500
$797,500
For more information regarding the value of a property, please contact us for a free consultation.
741 CENTER ST Herndon, VA 20170
4 Beds
4 Baths
2,894 SqFt
Key Details
Sold Price $797,500
Property Type Single Family Home
Sub Type Detached
Listing Status Sold
Purchase Type For Sale
Square Footage 2,894 sqft
Price per Sqft $275
Subdivision Vinehaven
MLS Listing ID VAFX1094266
Sold Date 11/18/19
Style Craftsman,Bungalow
Bedrooms 4
Full Baths 3
Half Baths 1
HOA Fees $140/mo
HOA Y/N Y
Abv Grd Liv Area 2,144
Originating Board BRIGHT
Year Built 2016
Annual Tax Amount $11,887
Tax Year 2019
Lot Size 3,706 Sqft
Acres 0.09
Property Sub-Type Detached
Property Description
Stunning Newbury model by Evergreene Homes offers 4 BR / 3.5 BTH with 3000+ sq feet across 3 levels in Herndon Historic District. Just a few steps away from restaurants, bars, W&OD, and future Aslin Beer Co, the new Downtown Redevelopment by Comstock. This open concept home features gourmet kitchen w/ top-of-the-line SS appliances, quartz countertops, & huge island. Spacious master suite with spa-like bathroom, free-standing tub, and a large walk-in closet. Finished lower level rec room with the 4th bedroom and a full bathroom. Best of all, you'll love being part of the Town of Herndon -- where hometown friendliness and a sense of community abound -- yet being just minutes to Reston Town Center and the Silver Line!
Location
State VA
County Fairfax
Zoning 845
Rooms
Basement Fully Finished
Interior
Interior Features Attic, Chair Railings, Combination Dining/Living, Combination Kitchen/Dining, Crown Moldings, Dining Area, Family Room Off Kitchen, Floor Plan - Open, Formal/Separate Dining Room, Kitchen - Gourmet, Kitchen - Island, Kitchenette, Recessed Lighting, Walk-in Closet(s), Window Treatments, Wood Floors
Hot Water Natural Gas
Heating Central
Cooling Central A/C, Programmable Thermostat
Flooring Hardwood, Carpet, Tile/Brick
Fireplaces Number 1
Equipment Built-In Microwave, Built-In Range, Dishwasher, Disposal, Dryer, Dryer - Electric, Dryer - Front Loading, Energy Efficient Appliances, Exhaust Fan, ENERGY STAR Refrigerator, Icemaker, Microwave, Oven - Double, Oven/Range - Gas, Range Hood, Six Burner Stove
Window Features Double Pane,ENERGY STAR Qualified
Appliance Built-In Microwave, Built-In Range, Dishwasher, Disposal, Dryer, Dryer - Electric, Dryer - Front Loading, Energy Efficient Appliances, Exhaust Fan, ENERGY STAR Refrigerator, Icemaker, Microwave, Oven - Double, Oven/Range - Gas, Range Hood, Six Burner Stove
Heat Source Central, Natural Gas
Exterior
Parking Features Garage Door Opener, Garage - Rear Entry
Garage Spaces 1.0
Amenities Available Common Grounds
Water Access N
Roof Type Asphalt
Accessibility Other
Attached Garage 1
Total Parking Spaces 1
Garage Y
Building
Story 3+
Foundation Crawl Space
Sewer Public Sewer
Water Public
Architectural Style Craftsman, Bungalow
Level or Stories 3+
Additional Building Above Grade, Below Grade
Structure Type 2 Story Ceilings,9'+ Ceilings,Dry Wall,High
New Construction N
Schools
Elementary Schools Clearview
Middle Schools Herndon
High Schools Herndon
School District Fairfax County Public Schools
Others
Pets Allowed N
HOA Fee Include Trash,Road Maintenance,Snow Removal,Reserve Funds,Lawn Maintenance
Senior Community No
Tax ID 0162 48 0015
Ownership Fee Simple
SqFt Source Estimated
Special Listing Condition Standard
Read Less
Want to know what your home might be worth? Contact us for a FREE valuation!

Our team is ready to help you sell your home for the highest possible price ASAP

Bought with Kathryn Prime • Atoka Properties
GET MORE INFORMATION





