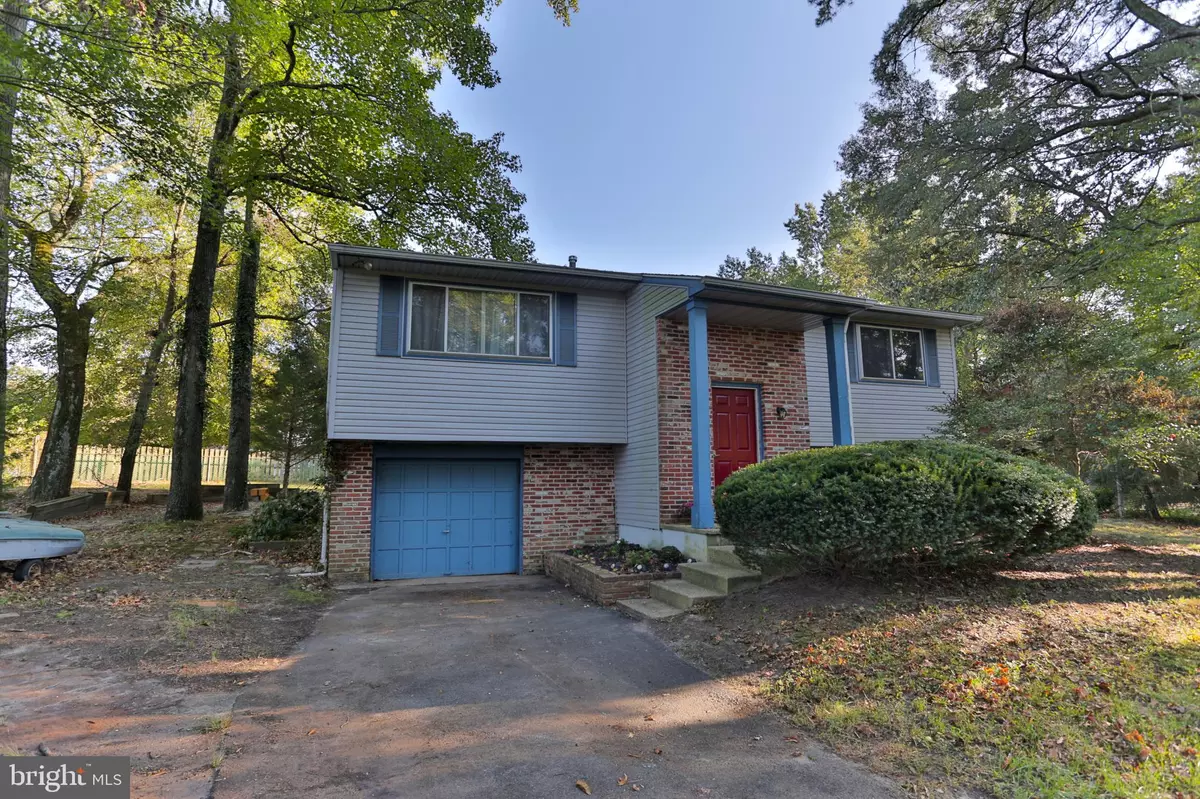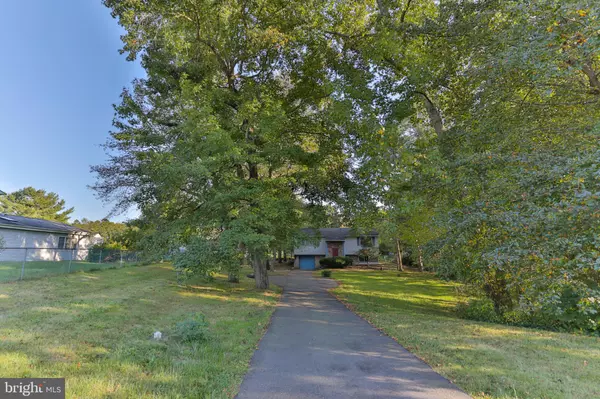$185,000
$217,000
14.7%For more information regarding the value of a property, please contact us for a free consultation.
114 OAK PINES BLVD Pemberton, NJ 08068
3 Beds
2 Baths
1,800 SqFt
Key Details
Sold Price $185,000
Property Type Single Family Home
Sub Type Detached
Listing Status Sold
Purchase Type For Sale
Square Footage 1,800 sqft
Price per Sqft $102
Subdivision Oak Pines
MLS Listing ID NJBL357386
Sold Date 11/15/19
Style Split Level
Bedrooms 3
Full Baths 1
Half Baths 1
HOA Y/N N
Abv Grd Liv Area 1,800
Originating Board BRIGHT
Year Built 1974
Annual Tax Amount $4,593
Tax Year 2019
Lot Size 0.588 Acres
Acres 0.59
Lot Dimensions 233.00 x 110.00
Property Description
Location Location Location....Desired Oak Pines... On an Amazing Lot. The home sits towards the rear of the lot. The long driveway creates privacy and plenty of parking. A must see...Kitchen has been updated..dishwasher, stove and vent less,garbage disposal less than 2 months old,refrigerator less than 2 years old, Freshly Painted all Bedrooms,Hallways,Dining, Living Room,Full Bathroom,and Family Room. Family Room has brand new luxury vinyl flooring and new baseboards. Brand new Garage Door Opener... Home is being sold As-Is to allow you to add your personal "HGTV" touches. The Vivint Security System will remain, Motion Sensors,1 Motion Detector,Doorbell Camera w/voice talk,sky control panel. All appliances are included..What else do you need? Seller will also provide 1 Year Home Warranty!! This home will not last schedule your Private Tour to see this beauty !!
Location
State NJ
County Burlington
Area Pemberton Twp (20329)
Zoning RES
Rooms
Other Rooms Living Room, Dining Room, Kitchen, Family Room
Basement Fully Finished
Main Level Bedrooms 3
Interior
Interior Features Ceiling Fan(s), Recessed Lighting
Hot Water Natural Gas
Heating Forced Air
Cooling Central A/C, Zoned
Flooring Carpet, Vinyl, Ceramic Tile
Fireplaces Number 1
Equipment Dishwasher, Disposal, Oven/Range - Gas, Dryer, Washer, Oven/Range - Electric
Fireplace Y
Appliance Dishwasher, Disposal, Oven/Range - Gas, Dryer, Washer, Oven/Range - Electric
Heat Source Electric
Exterior
Parking Features Garage Door Opener, Basement Garage
Garage Spaces 9.0
Water Access N
Roof Type Pitched,Shingle
Accessibility None
Attached Garage 1
Total Parking Spaces 9
Garage Y
Building
Story 2
Sewer Public Sewer
Water Public
Architectural Style Split Level
Level or Stories 2
Additional Building Above Grade, Below Grade
New Construction N
Schools
High Schools Pemberton Twp. H.S.
School District Pemberton Township Schools
Others
Senior Community No
Tax ID 29-01108-00019
Ownership Fee Simple
SqFt Source Estimated
Acceptable Financing FHA, Conventional, VA
Listing Terms FHA, Conventional, VA
Financing FHA,Conventional,VA
Special Listing Condition Standard
Read Less
Want to know what your home might be worth? Contact us for a FREE valuation!

Our team is ready to help you sell your home for the highest possible price ASAP

Bought with Robert Greenblatt • Keller Williams Realty - Cherry Hill
GET MORE INFORMATION





