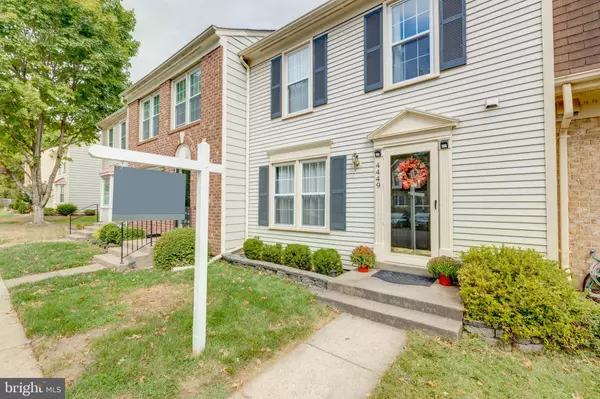$432,500
$419,900
3.0%For more information regarding the value of a property, please contact us for a free consultation.
4449 HOLLY AVE Fairfax, VA 22030
3 Beds
3 Baths
1,720 SqFt
Key Details
Sold Price $432,500
Property Type Townhouse
Sub Type Interior Row/Townhouse
Listing Status Sold
Purchase Type For Sale
Square Footage 1,720 sqft
Price per Sqft $251
Subdivision Glen Alden
MLS Listing ID VAFX1092580
Sold Date 11/19/19
Style Colonial
Bedrooms 3
Full Baths 2
Half Baths 1
HOA Fees $86/qua
HOA Y/N Y
Abv Grd Liv Area 1,280
Originating Board BRIGHT
Year Built 1985
Annual Tax Amount $4,417
Tax Year 2019
Lot Size 1,500 Sqft
Acres 0.03
Property Description
Spacious move in ready town home in highly desirable Glen Alden Community. This 3 level town home sits on a quiet street with neighborhood walking trails leading to Fairfax Government center and a very short ride to Fairfax Corner movie theatres, shops, restaurants, Costco, Home Depot, Starbucks & Wegmans. The large eat-in kitchen features Corian counters, Stainless Steel appliances, twin windows overlooking the private back yard. The main level living room and dining room features hardwood floors and easy access to the zen themed landscaped yard that is fully fenced backing to woods. The flow creates a perfect home to host parties or just relaxing. The basement is spacious and mostly finished. There is a rough in for a full bathroom and just drywall is needed to create a fourth (unofficial) bedroom. There is so much room for storage in the basement. All windows were replaced in 2016, 2018 water heater. 2 assigned parking spaces directly in front of home. The Glen Alden community features various playgrounds, basketball and tennis court. It is conveniently located near 29, 50, 66 and Fairfax County Parkway. A wonderful place to live.
Location
State VA
County Fairfax
Zoning 308
Rooms
Other Rooms Primary Bedroom, Basement
Basement Full, Interior Access, Partially Finished, Rough Bath Plumb, Space For Rooms, Daylight, Partial, Connecting Stairway
Interior
Interior Features Breakfast Area, Carpet, Ceiling Fan(s), Combination Kitchen/Dining, Dining Area, Floor Plan - Traditional, Kitchen - Eat-In, Kitchen - Table Space, Recessed Lighting, Window Treatments, Wood Floors, Formal/Separate Dining Room, Primary Bath(s), Pantry, Tub Shower
Hot Water Electric
Heating Heat Pump(s)
Cooling Central A/C, Ceiling Fan(s)
Flooring Carpet, Hardwood
Equipment Built-In Microwave, Dishwasher, Disposal, Dryer, Oven/Range - Electric, Refrigerator, Washer, Water Heater
Fireplace N
Window Features Bay/Bow,Double Hung,Double Pane,Energy Efficient,Screens,Sliding,Storm,Vinyl Clad
Appliance Built-In Microwave, Dishwasher, Disposal, Dryer, Oven/Range - Electric, Refrigerator, Washer, Water Heater
Heat Source Electric
Laundry Basement, Has Laundry
Exterior
Exterior Feature Patio(s)
Parking On Site 2
Fence Fully
Amenities Available Basketball Courts, Common Grounds, Jog/Walk Path, Tennis Courts, Tot Lots/Playground
Water Access N
Roof Type Composite
Accessibility None
Porch Patio(s)
Garage N
Building
Story 3+
Sewer Public Sewer
Water Public
Architectural Style Colonial
Level or Stories 3+
Additional Building Above Grade, Below Grade
Structure Type Dry Wall
New Construction N
Schools
Elementary Schools Eagle View
Middle Schools Katherine Johnson
High Schools Fairfax
School District Fairfax County Public Schools
Others
HOA Fee Include Common Area Maintenance,Insurance,Management,Road Maintenance,Reserve Funds,Snow Removal,Trash
Senior Community No
Tax ID 0561 14 0162
Ownership Fee Simple
SqFt Source Estimated
Acceptable Financing Cash, Contract, Conventional, FHA, Negotiable, VA
Listing Terms Cash, Contract, Conventional, FHA, Negotiable, VA
Financing Cash,Contract,Conventional,FHA,Negotiable,VA
Special Listing Condition Standard
Read Less
Want to know what your home might be worth? Contact us for a FREE valuation!

Our team is ready to help you sell your home for the highest possible price ASAP

Bought with Lenwood A Johnson • Keller Williams Realty

GET MORE INFORMATION





