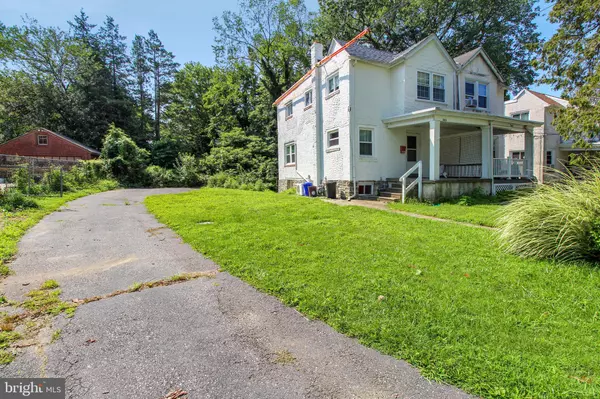$292,500
$299,900
2.5%For more information regarding the value of a property, please contact us for a free consultation.
765 HUMPHREYS RD Ardmore, PA 19003
3 Beds
2 Baths
1,482 SqFt
Key Details
Sold Price $292,500
Property Type Single Family Home
Sub Type Twin/Semi-Detached
Listing Status Sold
Purchase Type For Sale
Square Footage 1,482 sqft
Price per Sqft $197
Subdivision Ardmore Park
MLS Listing ID PADE497376
Sold Date 11/15/19
Style Colonial
Bedrooms 3
Full Baths 1
Half Baths 1
HOA Y/N N
Abv Grd Liv Area 1,482
Originating Board BRIGHT
Year Built 1925
Annual Tax Amount $5,256
Tax Year 2018
Lot Size 5,358 Sqft
Acres 0.12
Lot Dimensions 57.00 x 100.00
Property Description
Welcome to 765 Humphreys Rd! This bright and airy twin boasts a large double lot, with plenty of off-street parking, a front and side yard area, and thousands in upgrades and improvements. Enter through the covered front porch into an inviting floorplan. Walk past the sun-filled living room area into an open concept dining and modern kitchen with stainless appliances, granite countertops, white shaker cabinets, bar seating, and designer backsplash. The kitchen exits to a small rear deck that is perfect for grilling or enjoying the private backdrop. Upstairs features three nicely appointed bedroom areas. The master bedroom has large custom closets with professionally designed organizers installed. The renovated bathroom is elegant and refined. Downstairs, the lower level and former garage have been converted to finished space. There is a nicely upgraded powder room, a laundry area, and an open space that would be perfect for a playroom, entertainment room, or even a home office that walks out to the rear alley. LED lighting throughout. Ardmore residents enjoy a convenient commute to Center City via regional rail or trolley, along with plenty of entertainment, restaurants, bars, and shopping in downtown Ardmore and Suburban Square. Schedule your tour today!
Location
State PA
County Delaware
Area Haverford Twp (10422)
Zoning RESIDENTIAL
Rooms
Basement Full, Fully Finished, Outside Entrance
Interior
Hot Water Natural Gas
Heating Hot Water
Cooling Ductless/Mini-Split
Heat Source Natural Gas
Exterior
Garage Spaces 6.0
Water Access N
Accessibility None
Total Parking Spaces 6
Garage N
Building
Story 2
Sewer Public Sewer
Water Public
Architectural Style Colonial
Level or Stories 2
Additional Building Above Grade
New Construction N
Schools
Elementary Schools Chestnutwold
Middle Schools Haverford
High Schools Haverford
School District Haverford Township
Others
Senior Community No
Tax ID 22-06-01233-00
Ownership Fee Simple
SqFt Source Assessor
Special Listing Condition Standard
Read Less
Want to know what your home might be worth? Contact us for a FREE valuation!

Our team is ready to help you sell your home for the highest possible price ASAP

Bought with Kelly S Steyn • Keller Williams Real Estate-Blue Bell
GET MORE INFORMATION





