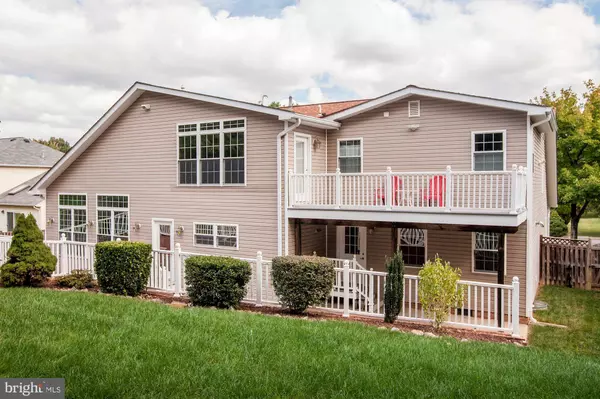$985,000
$1,024,900
3.9%For more information regarding the value of a property, please contact us for a free consultation.
14 YEARLING CT Rockville, MD 20850
4 Beds
5 Baths
4,991 SqFt
Key Details
Sold Price $985,000
Property Type Single Family Home
Sub Type Detached
Listing Status Sold
Purchase Type For Sale
Square Footage 4,991 sqft
Price per Sqft $197
Subdivision Hunting Hills Woods
MLS Listing ID MDMC679938
Sold Date 11/19/19
Style Colonial
Bedrooms 4
Full Baths 4
Half Baths 1
HOA Fees $45/mo
HOA Y/N Y
Abv Grd Liv Area 4,191
Originating Board BRIGHT
Year Built 1986
Annual Tax Amount $11,008
Tax Year 2019
Lot Size 0.357 Acres
Acres 0.36
Property Description
Impressive 2 story addition colonial style home in Hunting Hills Woods. Floor plan features separate living and dining rooms, large gourmet kitchen open to family room w/ high ceilings, and fully finished lower level with full bath and optional 5th bedroom. Impressive master suite includes luxury bathroom w/ 3 vanities, spacious walk-in closet and access to a private deck. Upgrades throughout the home include hardwood floors, molding and trim, fresh neutral paint, recessed lighting, built-ins, stainless steel appliances, granite countertops and more! Fully fenced beautifully maintained backyard and slate patio - perfect for entertaining! Enjoy community amenities and convenient Rockville location in quiet neighborhood close to shopping, dining, and major commuter routes!
Location
State MD
County Montgomery
Zoning R200
Rooms
Basement Fully Finished, Connecting Stairway, Improved, Shelving
Interior
Interior Features Attic, Built-Ins, Carpet, Ceiling Fan(s), Chair Railings, Crown Moldings, Combination Kitchen/Living, Dining Area, Family Room Off Kitchen, Formal/Separate Dining Room, Kitchen - Eat-In, Kitchen - Gourmet, Kitchen - Island, Kitchen - Table Space, Laundry Chute, Primary Bath(s), Recessed Lighting, Sauna, Stall Shower, Store/Office, Upgraded Countertops, Walk-in Closet(s), WhirlPool/HotTub, Wine Storage, Wood Floors
Heating Forced Air
Cooling Central A/C
Flooring Hardwood
Fireplaces Number 1
Equipment Built-In Microwave, Cooktop, Dishwasher, Disposal, Exhaust Fan, Extra Refrigerator/Freezer, Humidifier, Refrigerator, Icemaker, Oven - Double, Oven - Self Cleaning, Oven - Wall, Stainless Steel Appliances, Washer, Dryer, Washer - Front Loading, Water Heater - High-Efficiency, Water Heater - Tankless, Dryer - Front Loading
Fireplace Y
Appliance Built-In Microwave, Cooktop, Dishwasher, Disposal, Exhaust Fan, Extra Refrigerator/Freezer, Humidifier, Refrigerator, Icemaker, Oven - Double, Oven - Self Cleaning, Oven - Wall, Stainless Steel Appliances, Washer, Dryer, Washer - Front Loading, Water Heater - High-Efficiency, Water Heater - Tankless, Dryer - Front Loading
Heat Source Natural Gas
Laundry Has Laundry, Main Floor
Exterior
Parking Features Garage - Front Entry, Inside Access, Garage Door Opener
Garage Spaces 2.0
Amenities Available Jog/Walk Path, Tot Lots/Playground
Water Access N
Accessibility None
Attached Garage 2
Total Parking Spaces 2
Garage Y
Building
Story 3+
Sewer Public Sewer
Water Public
Architectural Style Colonial
Level or Stories 3+
Additional Building Above Grade, Below Grade
New Construction N
Schools
Elementary Schools Lakewood
Middle Schools Robert Frost
High Schools Thomas S. Wootton
School District Montgomery County Public Schools
Others
HOA Fee Include Lawn Maintenance,Snow Removal,Trash
Senior Community No
Tax ID 160602306353
Ownership Fee Simple
SqFt Source Assessor
Special Listing Condition Standard
Read Less
Want to know what your home might be worth? Contact us for a FREE valuation!

Our team is ready to help you sell your home for the highest possible price ASAP

Bought with Long T Ngo • Redfin Corp
GET MORE INFORMATION





