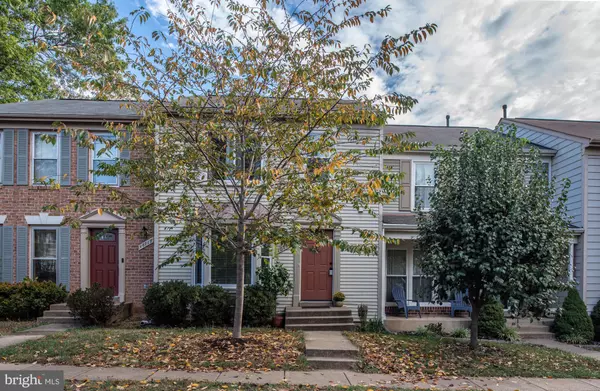$209,000
$205,500
1.7%For more information regarding the value of a property, please contact us for a free consultation.
10715 BRICE CT Fredericksburg, VA 22407
3 Beds
4 Baths
1,986 SqFt
Key Details
Sold Price $209,000
Property Type Townhouse
Sub Type Interior Row/Townhouse
Listing Status Sold
Purchase Type For Sale
Square Footage 1,986 sqft
Price per Sqft $105
Subdivision Ballantraye
MLS Listing ID VASP217088
Sold Date 11/18/19
Style Colonial
Bedrooms 3
Full Baths 3
Half Baths 1
HOA Fees $77/qua
HOA Y/N Y
Abv Grd Liv Area 1,326
Originating Board BRIGHT
Year Built 1988
Annual Tax Amount $1,612
Tax Year 2017
Lot Size 1,800 Sqft
Acres 0.04
Property Description
PRINCESS OF THE NEIGHBORHOOD! SPOTLESS 3 LEVEL TH WITH 3 BEDROOM, 3.5 BATHS AND FINISHED WALKOUT BSMT!NEW HOT WATER HEATER, WINDOWS AND SLIDER, DUAL ZONE ENERGY EFFICIENT HVAC, AND SPACIOUS DECK FOR ENJOYING THE AUTUMN LEAVES! NEWER GLEAMING HARDWOODS, CERAMIC TILE BATHS, CARPET, KITCHEN FAUCET,CEILING FAN, KITCHEN APPLIANCES,LIGHTS, FIXTURES AND UPDATD REMOLDED BATHROOMS!NEUTRAL FRESH PAINT!LOWER LEVEL HAS BUILT IN BOOKSHELVES AND NATURAL GAS FIREPLACE , PLUS FULL BATH! SHED AND UTILITY ROOM FOR STORAGE AND LAUNDRY! CROWN, CHAIR MOLDING AND WAINSCOTING THROUGHOUT GIVES THIS HOME A LUXURIOUS AND CONTEMPORARY FEEL. ESCAPE ITO THE FENCED BACK YARD WITH A RELAXING GETAWAY AND NEWER LANDSCAPING! THIS HOME HAS BEEN TAKEN CARE OF! ENJOY YOUR HOLIDAY GATHERINGS AND FAMILY IN THIS PERFECT HOME IN A VERY POPULAR SUBDIVISION! HURRY AND CALL ME TO MAKE IT YOURS BEFORE SOMEONE ELSE DOES!
Location
State VA
County Spotsylvania
Zoning R2
Rooms
Other Rooms Living Room, Dining Room, Primary Bedroom, Bedroom 2, Bedroom 3, Kitchen, Family Room, Laundry, Bathroom 2, Bathroom 3, Primary Bathroom, Half Bath
Basement Walkout Level, Rear Entrance, Full, Daylight, Partial, Improved, Partially Finished
Interior
Interior Features Built-Ins, Carpet, Ceiling Fan(s), Chair Railings, Combination Dining/Living, Crown Moldings, Dining Area, Floor Plan - Open, Kitchen - Table Space, Primary Bath(s), Pantry, Recessed Lighting, Tub Shower, Wainscotting, Window Treatments, Wood Floors
Hot Water Natural Gas
Heating Energy Star Heating System, Hot Water, Programmable Thermostat, Forced Air, Zoned
Cooling Ceiling Fan(s), Central A/C, Zoned, Heat Pump(s)
Flooring Carpet, Hardwood, Ceramic Tile
Fireplaces Number 1
Equipment Built-In Microwave, Dishwasher, Disposal, Dryer, Exhaust Fan, Oven/Range - Gas, Refrigerator, Washer, Water Heater
Fireplace Y
Window Features ENERGY STAR Qualified
Appliance Built-In Microwave, Dishwasher, Disposal, Dryer, Exhaust Fan, Oven/Range - Gas, Refrigerator, Washer, Water Heater
Heat Source Natural Gas, Other
Exterior
Exterior Feature Deck(s), Patio(s)
Garage Spaces 2.0
Fence Rear, Wood
Water Access N
Accessibility None
Porch Deck(s), Patio(s)
Total Parking Spaces 2
Garage N
Building
Lot Description Cul-de-sac, Landscaping, Level, Rear Yard
Story 3+
Sewer Private Sewer
Water Public
Architectural Style Colonial
Level or Stories 3+
Additional Building Above Grade, Below Grade
New Construction N
Schools
School District Spotsylvania County Public Schools
Others
HOA Fee Include Common Area Maintenance,Road Maintenance,Trash
Senior Community No
Tax ID 35G7-72-
Ownership Fee Simple
SqFt Source Assessor
Special Listing Condition Standard
Read Less
Want to know what your home might be worth? Contact us for a FREE valuation!

Our team is ready to help you sell your home for the highest possible price ASAP

Bought with Patricia L Carter-Feindt • Long & Foster Real Estate, Inc.
GET MORE INFORMATION





