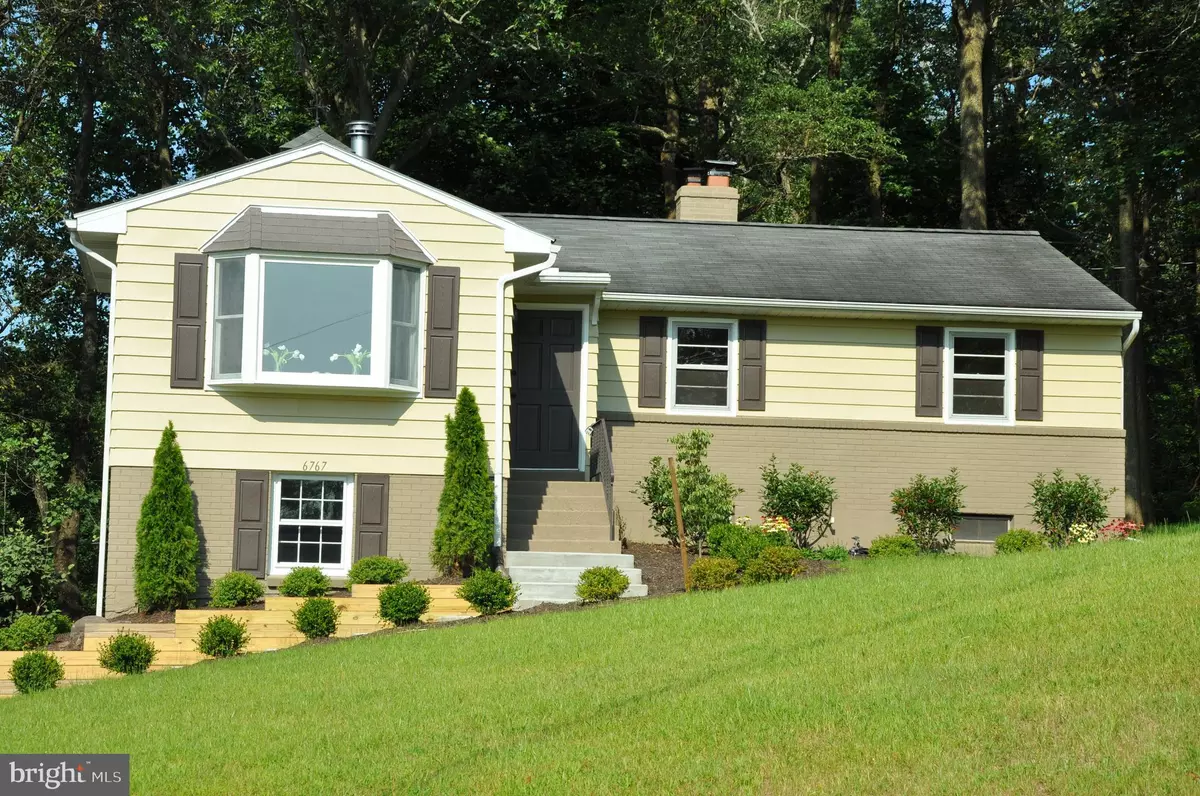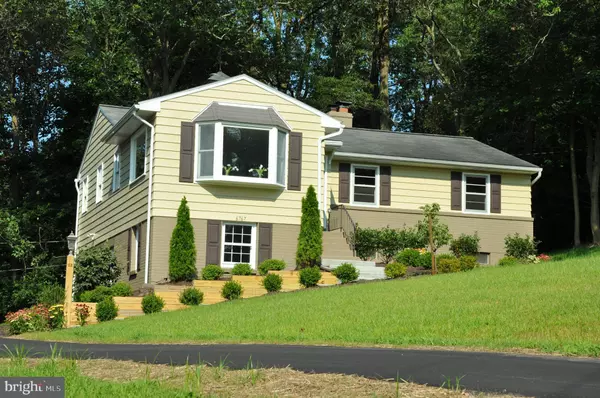$299,000
$299,900
0.3%For more information regarding the value of a property, please contact us for a free consultation.
6767 BRENT ST Coopersburg, PA 18036
4 Beds
3 Baths
1,906 SqFt
Key Details
Sold Price $299,000
Property Type Single Family Home
Sub Type Detached
Listing Status Sold
Purchase Type For Sale
Square Footage 1,906 sqft
Price per Sqft $156
Subdivision Beverly Hills
MLS Listing ID PALH112008
Sold Date 11/19/19
Style Colonial
Bedrooms 4
Full Baths 2
Half Baths 1
HOA Y/N N
Abv Grd Liv Area 1,574
Originating Board BRIGHT
Year Built 1962
Annual Tax Amount $4,478
Tax Year 2019
Lot Size 0.546 Acres
Acres 0.55
Property Description
Location Location Location! This single home as been completed remodeled inside and out! The setting of this home is on a quiet quaint rd.This home boasts hardwood floors throughout, 4 bedrooms, tiled bathroom floors, an over-sized living room for all your entertaining needs, along with an open kitchen layout including an eat in kitchen, new stainless steel appliances, granite counter tops, tile floor. New rear deck and stairs, new garage doors & openers, new front walk way & steps, new paved driveway. Don t miss your chance to own this home in a country setting with location!
Location
State PA
County Lehigh
Area Upper Milford Twp (12321)
Zoning RR2
Rooms
Other Rooms Living Room, Primary Bedroom, Bedroom 2, Bedroom 3, Bedroom 4, Family Room, Laundry, Bathroom 2, Bonus Room, Primary Bathroom, Half Bath
Basement Fully Finished, Garage Access, Heated, Improved, Outside Entrance, Windows
Main Level Bedrooms 3
Interior
Interior Features Attic, Cedar Closet(s), Breakfast Area, Ceiling Fan(s), Family Room Off Kitchen, Floor Plan - Open, Kitchen - Eat-In, Kitchen - Table Space, Pantry, Tub Shower, Upgraded Countertops, Wood Floors, Stove - Wood
Heating Hot Water & Baseboard - Electric, Wood Burn Stove
Cooling Central A/C
Flooring Hardwood, Tile/Brick
Equipment Dishwasher, Oven - Self Cleaning, Oven/Range - Electric, Refrigerator, Stainless Steel Appliances, Water Heater
Window Features Bay/Bow
Appliance Dishwasher, Oven - Self Cleaning, Oven/Range - Electric, Refrigerator, Stainless Steel Appliances, Water Heater
Heat Source Oil
Exterior
Parking Features Inside Access, Garage - Side Entry, Built In, Basement Garage
Garage Spaces 8.0
Water Access N
Roof Type Asphalt
Accessibility 36\"+ wide Halls
Attached Garage 2
Total Parking Spaces 8
Garage Y
Building
Story 1
Sewer On Site Septic
Water Well
Architectural Style Colonial
Level or Stories 1
Additional Building Above Grade, Below Grade
Structure Type Dry Wall
New Construction N
Schools
High Schools Southern Lehigh
School District Southern Lehigh
Others
Pets Allowed Y
Senior Community No
Tax ID 641323205913 001
Ownership Fee Simple
SqFt Source Assessor
Acceptable Financing Cash, Conventional, FHA, VA
Listing Terms Cash, Conventional, FHA, VA
Financing Cash,Conventional,FHA,VA
Special Listing Condition Standard
Pets Allowed No Pet Restrictions
Read Less
Want to know what your home might be worth? Contact us for a FREE valuation!

Our team is ready to help you sell your home for the highest possible price ASAP

Bought with Jennifer Lange Hoeper • BHHS Fox & Roach-Rosemont

GET MORE INFORMATION





