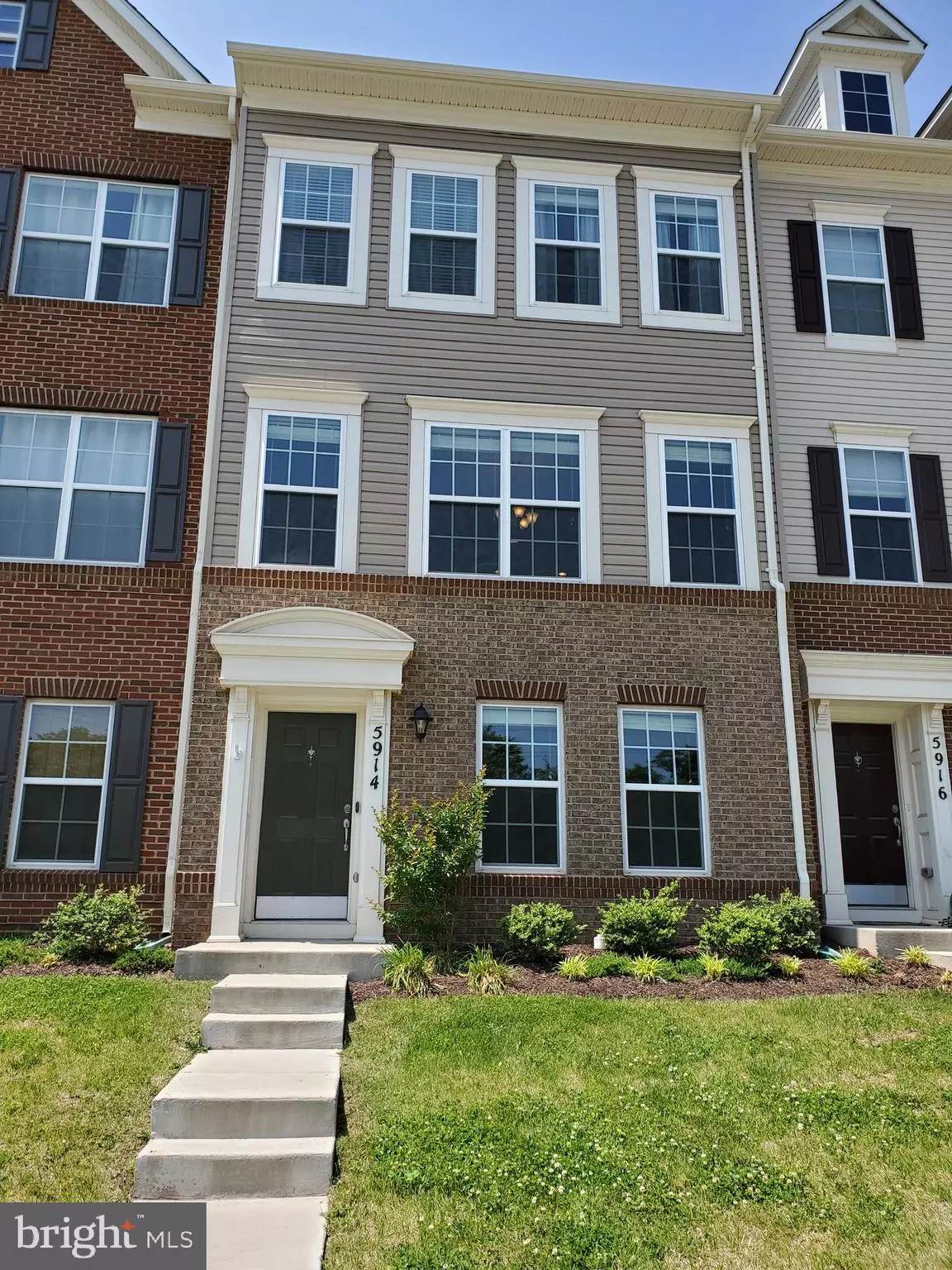$325,990
$325,990
For more information regarding the value of a property, please contact us for a free consultation.
5914 JEFFERSON COMMONS WAY Frederick, MD 21703
3 Beds
4 Baths
1,940 SqFt
Key Details
Sold Price $325,990
Property Type Townhouse
Sub Type Interior Row/Townhouse
Listing Status Sold
Purchase Type For Sale
Square Footage 1,940 sqft
Price per Sqft $168
Subdivision Jefferson Place
MLS Listing ID MDFR247188
Sold Date 11/13/19
Style Colonial
Bedrooms 3
Full Baths 3
Half Baths 1
HOA Fees $89/mo
HOA Y/N Y
Abv Grd Liv Area 1,940
Originating Board BRIGHT
Year Built 2016
Annual Tax Amount $4,535
Tax Year 2018
Lot Size 1,720 Sqft
Acres 0.04
Property Description
Gorgeous townhouse. Better than new with custom upgrades options in this home not offered by the builder, including custom blinds and window treatments, custom tiling and back splash for additional savings. Even custom garage lighting and painted flooring. Immediate delivery. Move in now! *Closing cost up to $10,000.00* paid by seller on full price offer! Fantastic three bedroom Arcadia model town home. Boasting 3 full baths, and 1 half baths. Naturally well lit family room can be converted to 4th bedroom.Huge center kitchen opens into large great room. Entertain all your family and friends in this great space. The 13 foot granite kitchen island has custom tile work that matches back splash. Hardwood floor throughout main living level. Stainless steel Gold series Whirlpool 5 burner stove matches built in microwave, and all other kitchen appliances. Tons of counter space. Open header cabinets for decorating. Tons of natural light.IMMACULATE! Custom crown molding in every room, and fresh paint in every room.The two car garage is nicely finished with bright LED lighting, painted floor, built in shelving, and tons of storage space. The HVAC is tucked away in its own room off the garage providing for lots of closet space in the home. Peaceful private wooded views in the front. Enjoy the view the mountains off the deck in the back.Entertaining in this great home is easy with tons of guest parking. Wonderful community with Pool, Fitness Center, Dog park. Tennis court. Basketball court, and Tot lot with swings. Conveniently located at Route 340/I70 one minute from 270. Close to downtown Frederick with fine dining and lots of shopping. 100% financing available.
Location
State MD
County Frederick
Zoning RESIDENTIAL
Direction North
Interior
Interior Features Carpet, Ceiling Fan(s), Crown Moldings, Dining Area, Family Room Off Kitchen, Floor Plan - Open, Kitchen - Gourmet, Kitchen - Island, Primary Bath(s), Recessed Lighting, Stall Shower, Walk-in Closet(s), Window Treatments, Wood Floors
Heating Programmable Thermostat
Cooling Central A/C
Flooring Hardwood, Carpet, Ceramic Tile
Equipment Stainless Steel Appliances
Fireplace N
Appliance Stainless Steel Appliances
Heat Source Natural Gas
Laundry Upper Floor
Exterior
Parking Features Garage - Rear Entry, Garage Door Opener, Inside Access
Garage Spaces 4.0
Utilities Available Cable TV, Phone Available
Amenities Available Basketball Courts, Club House, Fitness Center, Tennis Courts, Tot Lots/Playground
Water Access N
View Trees/Woods
Roof Type Shingle
Street Surface Black Top
Accessibility None
Attached Garage 2
Total Parking Spaces 4
Garage Y
Building
Story 3+
Foundation Concrete Perimeter, Permanent
Sewer Public Septic
Water Public
Architectural Style Colonial
Level or Stories 3+
Additional Building Above Grade, Below Grade
Structure Type Dry Wall,9'+ Ceilings,Metal Walls,Wood Walls
New Construction N
Schools
School District Frederick County Public Schools
Others
HOA Fee Include Pool(s),Common Area Maintenance,Lawn Maintenance,Snow Removal
Senior Community No
Tax ID 1123590907
Ownership Fee Simple
SqFt Source Assessor
Acceptable Financing Cash, Conventional, FHA, USDA, VA
Listing Terms Cash, Conventional, FHA, USDA, VA
Financing Cash,Conventional,FHA,USDA,VA
Special Listing Condition Standard
Read Less
Want to know what your home might be worth? Contact us for a FREE valuation!

Our team is ready to help you sell your home for the highest possible price ASAP

Bought with Valerie A Vinson • Century 21 Redwood Realty

GET MORE INFORMATION





