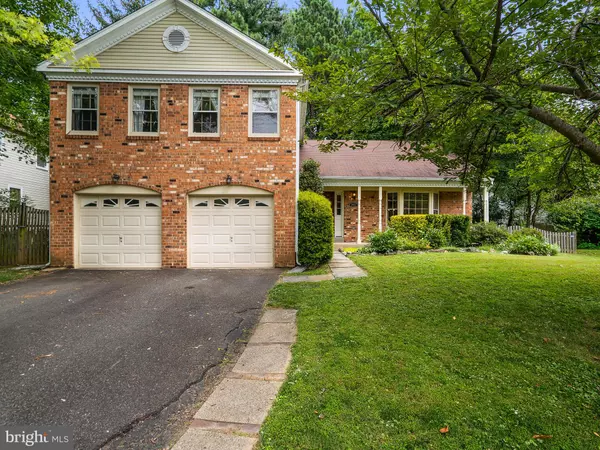$685,000
$680,000
0.7%For more information regarding the value of a property, please contact us for a free consultation.
3403 MONARCH LN Annandale, VA 22003
4 Beds
5 Baths
2,658 SqFt
Key Details
Sold Price $685,000
Property Type Single Family Home
Sub Type Detached
Listing Status Sold
Purchase Type For Sale
Square Footage 2,658 sqft
Price per Sqft $257
Subdivision Prosperity Heights
MLS Listing ID VAFX1085602
Sold Date 11/18/19
Style Colonial
Bedrooms 4
Full Baths 4
Half Baths 1
HOA Fees $37/ann
HOA Y/N Y
Abv Grd Liv Area 1,648
Originating Board BRIGHT
Year Built 1982
Annual Tax Amount $7,622
Tax Year 2019
Lot Size 9,440 Sqft
Acres 0.22
Property Description
Inviting and bright 4BR/4.5BA colonial with 2 car garage Updated colonial with welcoming front porch. Key updates include: kitchen: mahogany 42" custom cabinets, granite center island with breakfast bar, backsplash, stainless appliances, recessed lighting; separate dining room; meticulously maintained hardwoods on main level; spacious and bright living room; large family room with a fireplace and a walkout to a huge newer deck with a fully fenced backyard; master br with walk-in closet; master bath w double vanity and frameless shower; renovated hall bath with new shower tile, vanity, and lighting. The finished basement presents lots of options: one large room can easily be converted to a bedroom by adding an egress, and there is a well-maintained full bath attached. The basement also has a den and another room that currently functions as an office. Great location: minutes to park, Cross County Trail, Mosaic District, Inova Fairfax, Dunn Loring Metro, shopping, dining, 495, 50, much more!
Location
State VA
County Fairfax
Zoning 131
Rooms
Other Rooms Living Room, Dining Room, Primary Bedroom, Bedroom 2, Bedroom 3, Kitchen, Family Room, Den, Foyer, Bedroom 1, Other, Office, Bathroom 1, Primary Bathroom
Basement Connecting Stairway, Daylight, Partial, Fully Finished
Interior
Interior Features Attic, Carpet, Ceiling Fan(s), Chair Railings, Combination Kitchen/Dining, Crown Moldings, Dining Area, Kitchen - Eat-In, Kitchen - Island, Primary Bath(s), Pantry, Recessed Lighting, Walk-in Closet(s), Window Treatments, Wood Floors, Attic/House Fan, Breakfast Area
Hot Water Electric
Heating Heat Pump(s)
Cooling Ceiling Fan(s), Central A/C, Heat Pump(s)
Flooring Carpet, Ceramic Tile, Hardwood
Fireplaces Number 1
Fireplaces Type Wood
Equipment Built-In Microwave
Furnishings No
Fireplace Y
Window Features Bay/Bow
Appliance Built-In Microwave
Heat Source Electric
Laundry Main Floor
Exterior
Parking Features Garage - Front Entry, Garage Door Opener
Garage Spaces 2.0
Amenities Available Common Grounds, Tot Lots/Playground, Jog/Walk Path
Water Access N
Accessibility None
Attached Garage 2
Total Parking Spaces 2
Garage Y
Building
Story 3+
Sewer Public Sewer
Water Public
Architectural Style Colonial
Level or Stories 3+
Additional Building Above Grade, Below Grade
New Construction N
Schools
Elementary Schools Camelot
Middle Schools Luther Jackson
High Schools Falls Church
School District Fairfax County Public Schools
Others
Pets Allowed Y
HOA Fee Include Common Area Maintenance,Road Maintenance,Snow Removal,Trash
Senior Community No
Tax ID 0591 27 0068
Ownership Fee Simple
SqFt Source Assessor
Acceptable Financing Conventional, Cash, FHA, USDA, VA, VHDA
Horse Property N
Listing Terms Conventional, Cash, FHA, USDA, VA, VHDA
Financing Conventional,Cash,FHA,USDA,VA,VHDA
Special Listing Condition Standard
Pets Allowed No Pet Restrictions
Read Less
Want to know what your home might be worth? Contact us for a FREE valuation!

Our team is ready to help you sell your home for the highest possible price ASAP

Bought with Jimmie Powers Walsh • Coldwell Banker Realty

GET MORE INFORMATION





