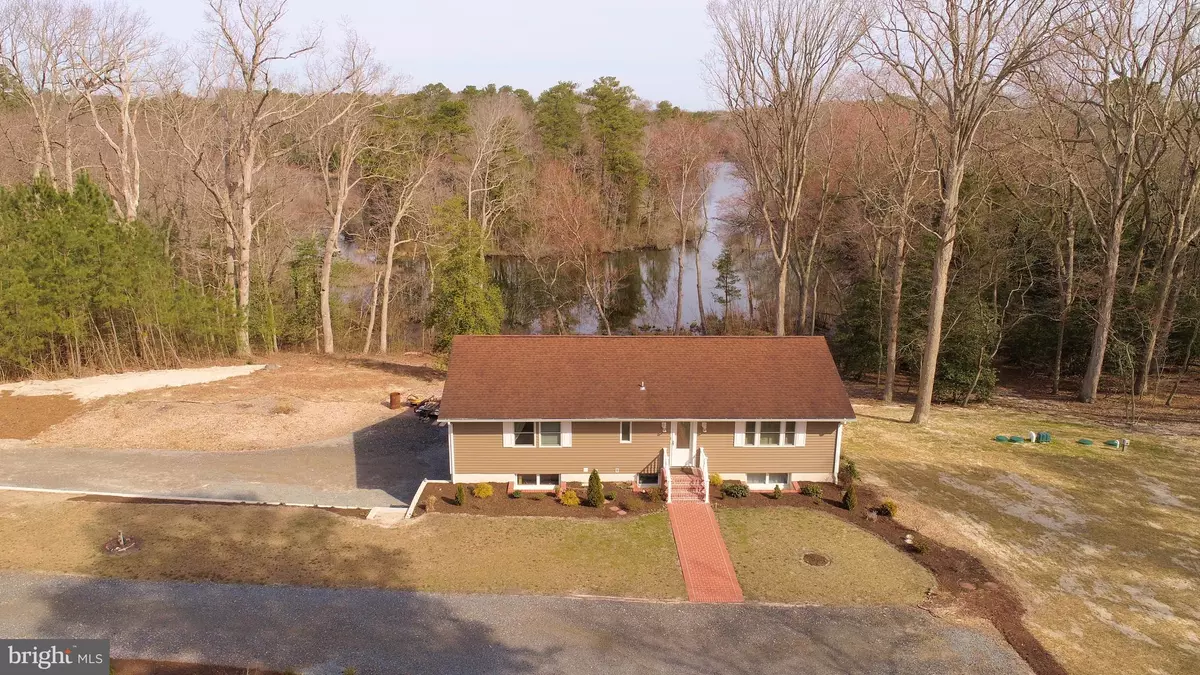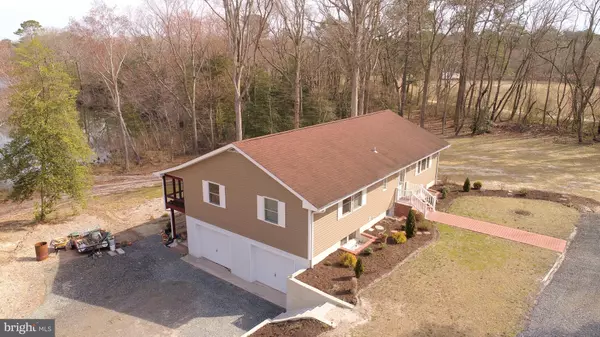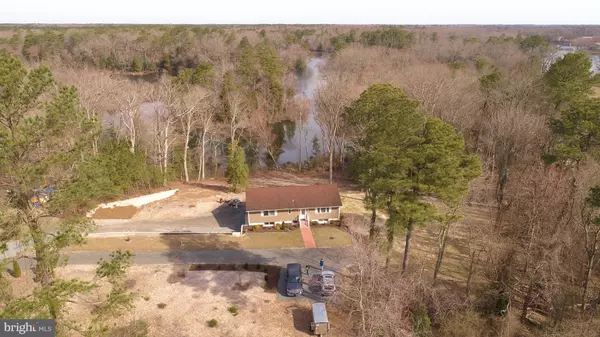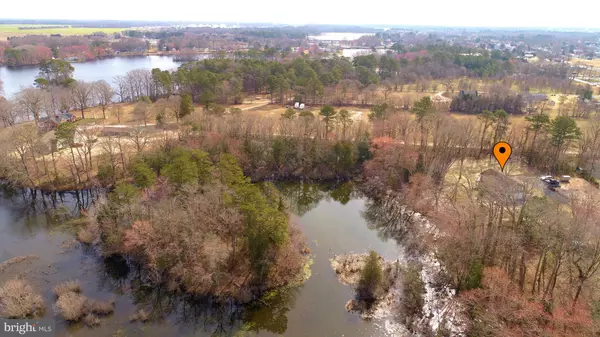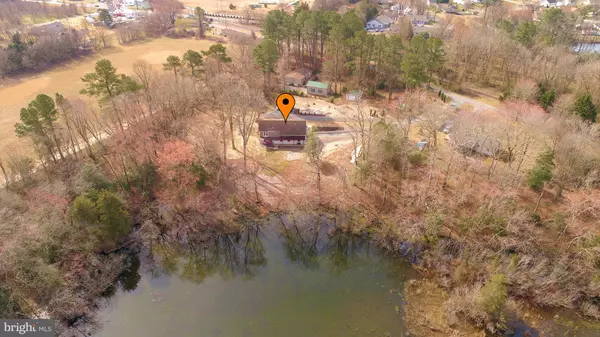$290,000
$299,000
3.0%For more information regarding the value of a property, please contact us for a free consultation.
28544 CYNTHIA MARIE DR Millsboro, DE 19966
4 Beds
3 Baths
2,100 SqFt
Key Details
Sold Price $290,000
Property Type Single Family Home
Sub Type Detached
Listing Status Sold
Purchase Type For Sale
Square Footage 2,100 sqft
Price per Sqft $138
Subdivision None Available
MLS Listing ID DESU134302
Sold Date 11/18/19
Style Raised Ranch/Rambler
Bedrooms 4
Full Baths 3
HOA Y/N N
Abv Grd Liv Area 2,100
Originating Board BRIGHT
Year Built 1975
Annual Tax Amount $834
Tax Year 2018
Lot Size 1.970 Acres
Acres 1.97
Property Description
Major Price Reduction! Beautifully renovated home on almost 2 acres of land, Located on a private lane, close to town. This pond front home has been completely restored with top of the line finishes including Frigidaire Professional stainless steel appliances, smudge proof series, solid maple cabinets, green marble island top, Ubatuba granite counter top, custom glass and bead back splash, solid 5'" wide maple hardwood flooring, waterproof vinyl plank flooring in basement, custom molding, heated master bath flooring, custom tile showers, custom window treatments and so much more. Renovation include NEW septic and well, high efficiency HVAC, custom paint, drywall, doors, windows, vinyl siding and gutters, electric, lighting, retaining wall. Nature abounds on this tranquil cove of Millsboro Pond. Enjoy kayaking from your backyard or just relax and watch the wildlife from the deck or screened porch. This one needs to be seen in person. Schedule a tour today.
Location
State DE
County Sussex
Area Dagsboro Hundred (31005)
Zoning A1
Rooms
Basement Fully Finished, Walkout Level
Main Level Bedrooms 3
Interior
Interior Features Kitchen - Island, Primary Bath(s), Upgraded Countertops
Hot Water Electric
Heating Forced Air
Cooling Central A/C
Equipment Built-In Microwave, Dishwasher, Dryer - Gas, Extra Refrigerator/Freezer, Oven/Range - Gas, Stainless Steel Appliances, Washer, Water Heater
Fireplace N
Appliance Built-In Microwave, Dishwasher, Dryer - Gas, Extra Refrigerator/Freezer, Oven/Range - Gas, Stainless Steel Appliances, Washer, Water Heater
Heat Source Propane - Leased
Exterior
Exterior Feature Deck(s), Porch(es), Screened
Parking Features Basement Garage, Garage - Side Entry
Garage Spaces 8.0
Water Access Y
View Pond
Accessibility None
Porch Deck(s), Porch(es), Screened
Attached Garage 2
Total Parking Spaces 8
Garage Y
Building
Lot Description Pond
Story 2
Sewer Low Pressure Pipe (LPP)
Water Well
Architectural Style Raised Ranch/Rambler
Level or Stories 2
Additional Building Above Grade, Below Grade
New Construction N
Schools
School District Indian River
Others
Senior Community No
Tax ID 133-16.00-17.00
Ownership Fee Simple
SqFt Source Estimated
Acceptable Financing Cash, Conventional, FHA, USDA, VA
Listing Terms Cash, Conventional, FHA, USDA, VA
Financing Cash,Conventional,FHA,USDA,VA
Special Listing Condition Standard
Read Less
Want to know what your home might be worth? Contact us for a FREE valuation!

Our team is ready to help you sell your home for the highest possible price ASAP

Bought with BILL GAINES • Patterson-Schwartz-OceanView

GET MORE INFORMATION

