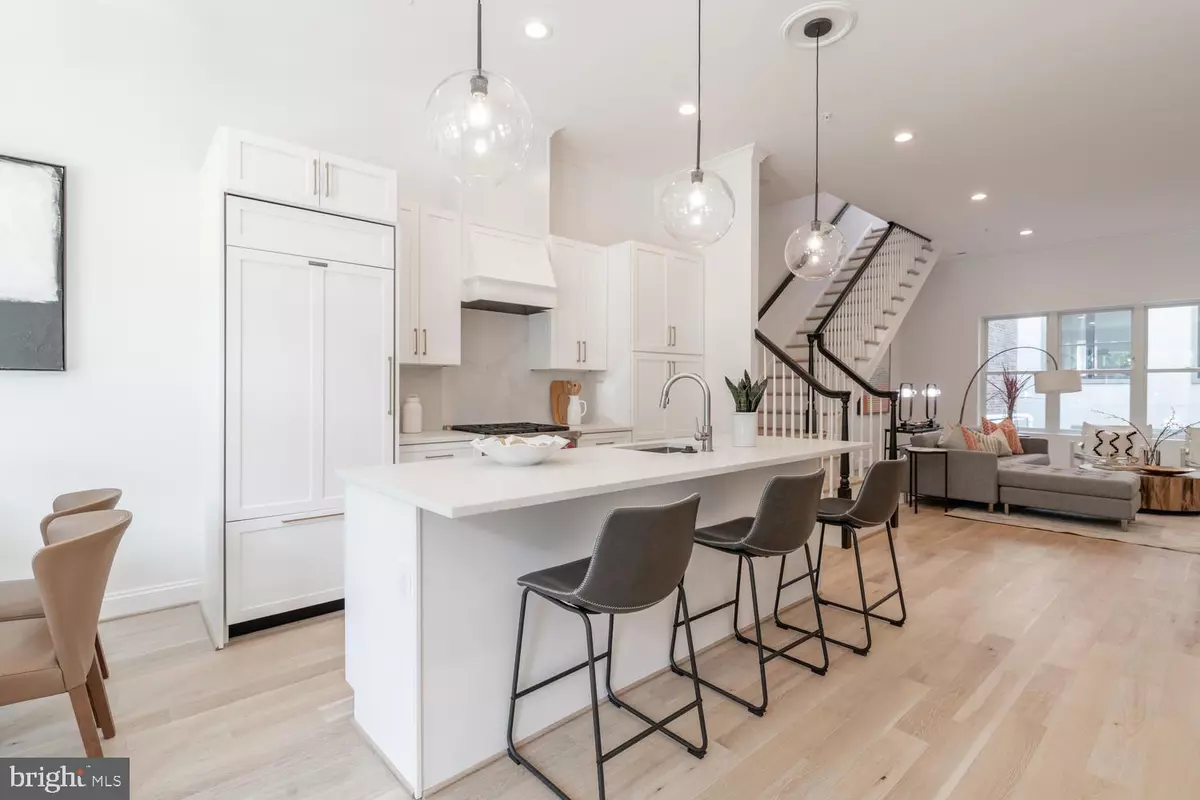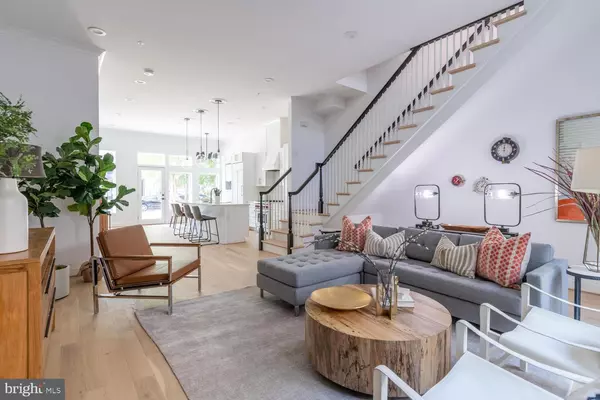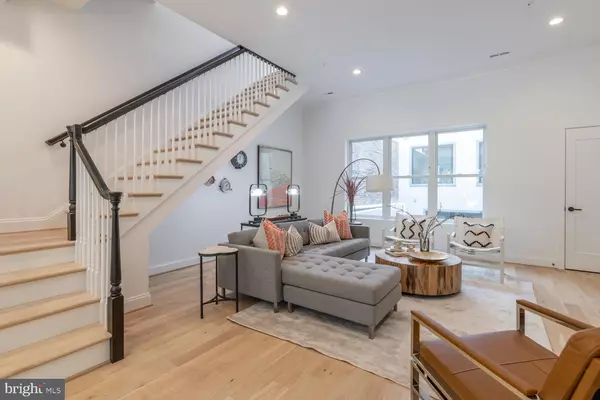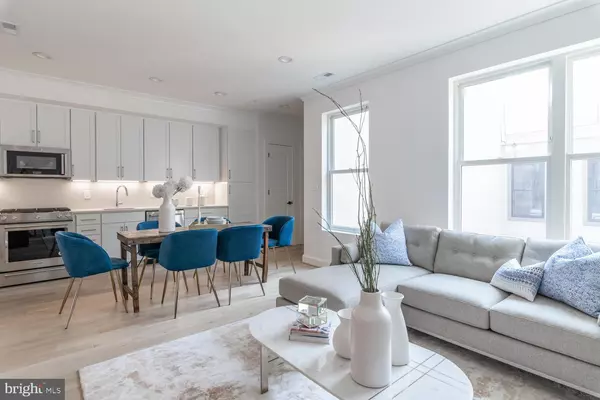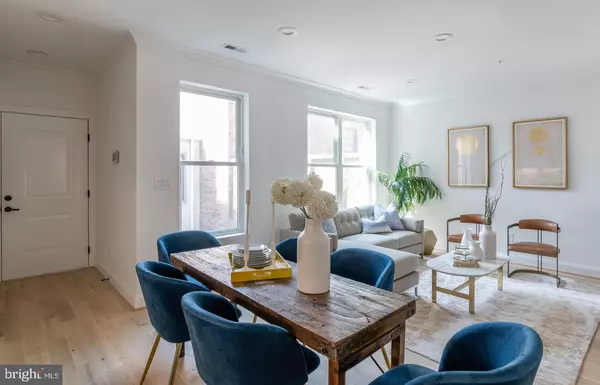$875,000
$875,000
For more information regarding the value of a property, please contact us for a free consultation.
1721 20TH ST NW #302 Washington, DC 20009
2 Beds
2 Baths
921 SqFt
Key Details
Sold Price $875,000
Property Type Condo
Sub Type Condo/Co-op
Listing Status Sold
Purchase Type For Sale
Square Footage 921 sqft
Price per Sqft $950
Subdivision Dupont Circle
MLS Listing ID DCDC443778
Sold Date 11/15/19
Style Contemporary
Bedrooms 2
Full Baths 2
Condo Fees $267/mo
HOA Y/N N
Abv Grd Liv Area 921
Originating Board BRIGHT
Year Built 1890
Annual Tax Amount $1
Tax Year 2019
Property Description
Behind a historic Dupont Circle fa ade, discover a brand-new, boutique condominium re-development. Comprised of six units, 1721 Twentieth is a collection of luxury one and two bedroom homes. Spacious living areas, fine finishes, and a uniquely modern, thoughtful design combine to create a welcoming atmosphere that will wow the most discriminating buyer. From the ground up, these homes offer sleek and modern touches such as marble countertops, white cabinets, stainless appliances, and luxurious bathrooms. Open concept living between the kitchen, dining room, and living room provide plenty of entertaining options. Most residences offer unique outdoor spaces to match the design of the interior. Conveniently located in the bustling, iconic Dupont Circle neighborhood, 1721 Twentieth is close to the intersection of Florida and Connecticut Avenues NW and just 2.5 blocks north of the Dupont Circle Metro station. A Walk Score of 98 makes this a walker's paradise, and with bike lanes on major thoroughfares and endless restaurants lie within a 10 minute walk. From specialty shops and museums to parks and the popular Dupont Farmers Market on 20th St just one block away, residents will find an abundance of all activities and amenities central to life in Washington, DC. Photos are representative views from select homes -- please visit to review and confirm specific home layouts. Property taxes are TBD by DC.
Location
State DC
County Washington
Zoning RA-8
Rooms
Main Level Bedrooms 2
Interior
Interior Features Crown Moldings, Primary Bath(s), Wood Floors
Heating Heat Pump(s)
Cooling Central A/C
Equipment Dishwasher, Disposal, Dryer - Front Loading, Exhaust Fan, Refrigerator, Oven/Range - Gas, Washer - Front Loading, Built-In Microwave
Appliance Dishwasher, Disposal, Dryer - Front Loading, Exhaust Fan, Refrigerator, Oven/Range - Gas, Washer - Front Loading, Built-In Microwave
Heat Source Natural Gas
Exterior
Amenities Available None
Water Access N
Accessibility None
Garage N
Building
Story 3+
Unit Features Garden 1 - 4 Floors
Sewer Private Sewer
Water Public
Architectural Style Contemporary
Level or Stories 3+
Additional Building Above Grade
Structure Type 9'+ Ceilings
New Construction Y
Schools
Elementary Schools Ross
High Schools Jackson-Reed
School District District Of Columbia Public Schools
Others
HOA Fee Include Trash,Water,Electricity,Gas
Senior Community No
Tax ID NO TAX RECORD
Ownership Condominium
Special Listing Condition Standard
Read Less
Want to know what your home might be worth? Contact us for a FREE valuation!

Our team is ready to help you sell your home for the highest possible price ASAP

Bought with Alexandra Thomas • Compass
GET MORE INFORMATION

