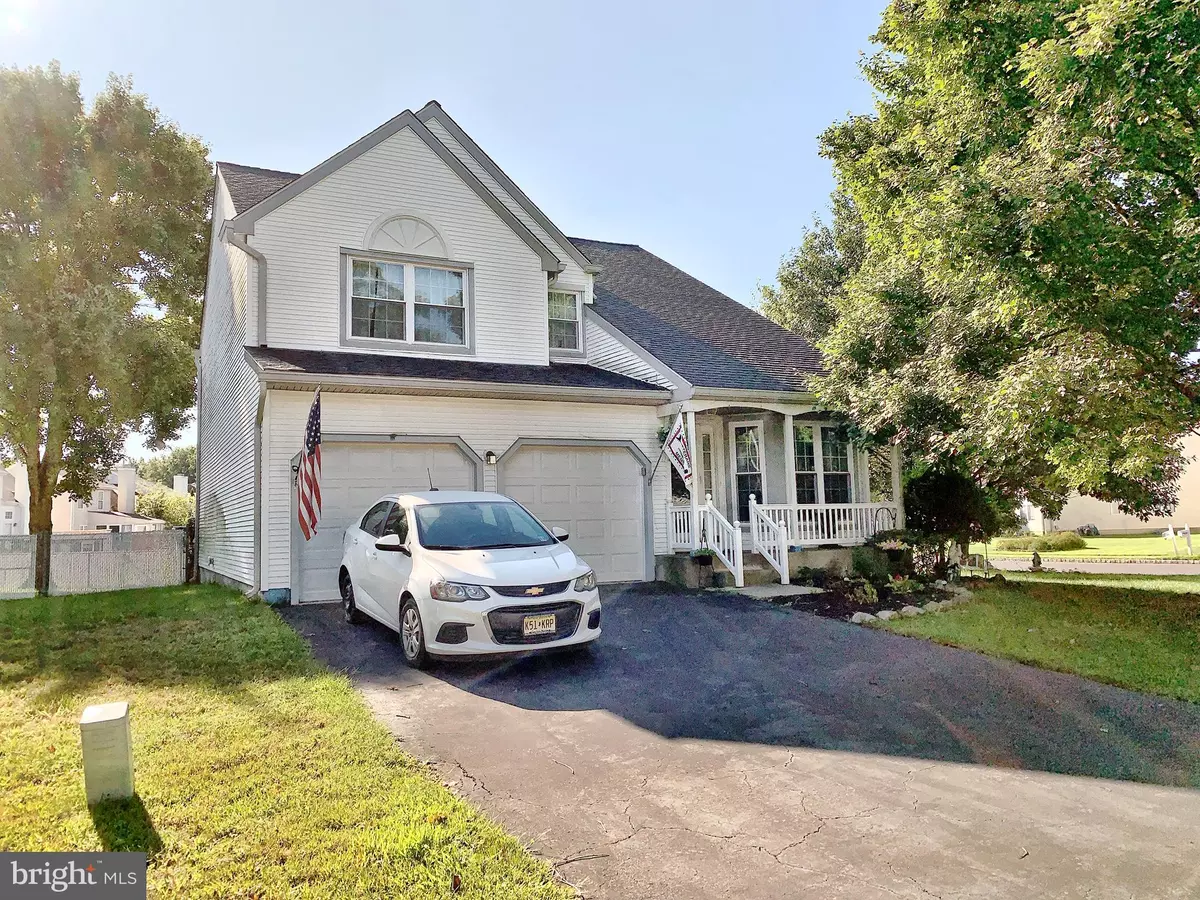$260,000
$250,000
4.0%For more information regarding the value of a property, please contact us for a free consultation.
32 ALTON WAY Burlington, NJ 08016
3 Beds
3 Baths
1,900 SqFt
Key Details
Sold Price $260,000
Property Type Single Family Home
Sub Type Detached
Listing Status Sold
Purchase Type For Sale
Square Footage 1,900 sqft
Price per Sqft $136
Subdivision Bridle Club
MLS Listing ID NJBL355684
Sold Date 11/15/19
Style Colonial
Bedrooms 3
Full Baths 2
Half Baths 1
HOA Y/N N
Abv Grd Liv Area 1,900
Originating Board BRIGHT
Year Built 1994
Annual Tax Amount $8,041
Tax Year 2019
Lot Size 8,300 Sqft
Acres 0.19
Lot Dimensions 83.00 x 100.00
Property Description
Great Opportunity is this 3 Bedroom, 2 1/2 Bath Colonial with a 2nd Floor Loft (Possible 4th Bedroom) that is situated on a Corner Lot in Desirable Bridle Club Development, Burlington Township. Living Room & Dining Room combination are offered as you enter the Property with vaulted ceilingin the Living Room area. Updated Kitchen includes granite countertops, cabinetry with hardware, tile flooring, all Appliances stay plus Slider access to the Backyard Maintenance Free Deck with enclosed Hot Tub area! Warm & Inviting is the Family Room area with gas fireplace & closet space for all of your entertainment toys. 2nd Floor Spacious Master Bedroom contains vaulted ceiling, walk-in-closet & ceiling fan with light. Private Master Bath offers vanity, tile stall shower & corner soaking tub. Two other nicely sized Bedroom's are in close proximity to the Loft area that could be converted to a 4th Bedroom & the 2nd Full Bath. More Room to Grow can be found in the Full Basement that offers a layout that could be finished as well as your Storage area & Laundry Room! 2-Car Oversized Attached Garage with openers offers a wheelchair ramp accessible to the Main Floor! Beautiful Curb Appeal is found with the Covered Front Porch & Mature Landscaping! Great Location! Close to Major Highways, Military Base, Schools, Parks, Shopping & Restaurants! Worth a Look!
Location
State NJ
County Burlington
Area Burlington Twp (20306)
Zoning R-20
Rooms
Other Rooms Living Room, Dining Room, Primary Bedroom, Bedroom 2, Bedroom 3, Kitchen, Family Room, Loft, Primary Bathroom, Full Bath, Half Bath
Basement Full
Interior
Interior Features Combination Dining/Living, Dining Area, Family Room Off Kitchen, Kitchen - Eat-In, Primary Bath(s), Stall Shower, Tub Shower, Upgraded Countertops
Hot Water Natural Gas
Heating Forced Air
Cooling Central A/C, Ceiling Fan(s)
Fireplaces Number 1
Fireplaces Type Gas/Propane, Stone
Equipment Built-In Microwave, Dishwasher, Dryer, Oven/Range - Gas, Washer
Fireplace Y
Appliance Built-In Microwave, Dishwasher, Dryer, Oven/Range - Gas, Washer
Heat Source Natural Gas
Laundry Basement
Exterior
Exterior Feature Deck(s), Enclosed
Parking Features Built In, Garage - Front Entry, Garage Door Opener, Inside Access, Oversized
Garage Spaces 4.0
Water Access N
Roof Type Asphalt,Pitched
Accessibility Ramp - Main Level, Wheelchair Mod
Porch Deck(s), Enclosed
Attached Garage 2
Total Parking Spaces 4
Garage Y
Building
Lot Description Corner
Story 2
Sewer Public Sewer
Water Public
Architectural Style Colonial
Level or Stories 2
Additional Building Above Grade, Below Grade
New Construction N
Schools
Elementary Schools Fountain Woods E.S.
Middle Schools Springside M.S.
High Schools Burlington Township H.S.
School District Burlington Township
Others
Senior Community No
Tax ID 06-00131 07-00018
Ownership Fee Simple
SqFt Source Assessor
Special Listing Condition Standard
Read Less
Want to know what your home might be worth? Contact us for a FREE valuation!

Our team is ready to help you sell your home for the highest possible price ASAP

Bought with Christopher L. Twardy • BHHS Fox & Roach-Mt Laurel

GET MORE INFORMATION

