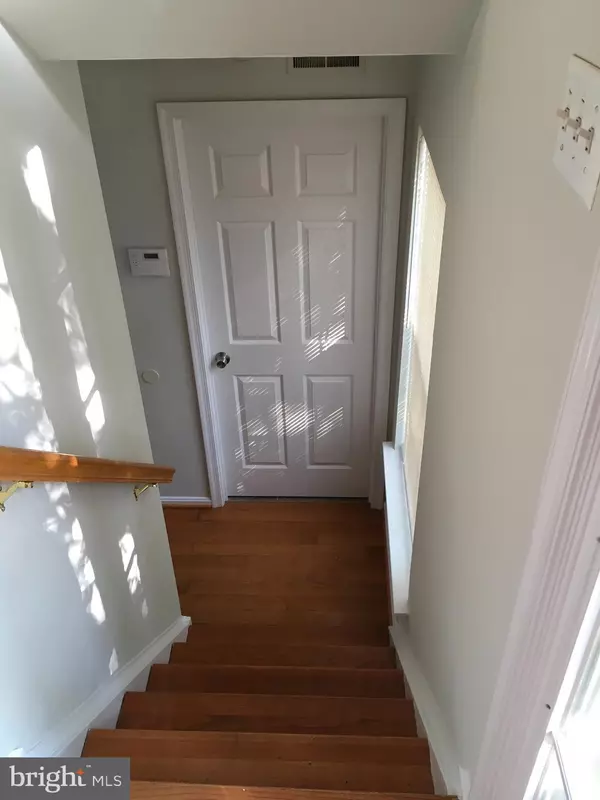$256,000
$270,000
5.2%For more information regarding the value of a property, please contact us for a free consultation.
13803 AMBERFIELD CT Upper Marlboro, MD 20772
3 Beds
3 Baths
1,160 SqFt
Key Details
Sold Price $256,000
Property Type Townhouse
Sub Type Interior Row/Townhouse
Listing Status Sold
Purchase Type For Sale
Square Footage 1,160 sqft
Price per Sqft $220
Subdivision Villages Of Marlborough
MLS Listing ID MDPG545616
Sold Date 11/15/19
Style Contemporary
Bedrooms 3
Full Baths 2
Half Baths 1
HOA Fees $60/mo
HOA Y/N Y
Abv Grd Liv Area 1,160
Originating Board BRIGHT
Year Built 1995
Annual Tax Amount $3,493
Tax Year 2019
Lot Size 1,080 Sqft
Acres 0.02
Property Description
Beautiful, well-kept town home in sought after Villages of Marlborough community!! Move in ready!! This contemporary home has 3 bedrooms and 2.5 bathrooms. The home boasts gleaming hard wood floors,new carpet and renovated bathrooms and nice-sized bedrooms. The master bedroom has an en-suite and walk in closet with custom closet organizer. The home is located convenient to the beltway, Rte 4 and Rte 301. The home is located convenient to the new University of Maryland Medical Center and Carillon development, the National Harbor and Joint Base Andrews. This won't last long!!
Location
State MD
County Prince Georges
Zoning RU
Interior
Interior Features Carpet, Ceiling Fan(s), Dining Area, Floor Plan - Open, Walk-in Closet(s), Wood Floors
Heating Heat Pump(s)
Cooling Central A/C
Flooring Hardwood, Carpet
Equipment Dishwasher, Dryer - Electric, Oven/Range - Electric, Range Hood, Refrigerator, Stainless Steel Appliances, Washer
Appliance Dishwasher, Dryer - Electric, Oven/Range - Electric, Range Hood, Refrigerator, Stainless Steel Appliances, Washer
Heat Source Electric
Laundry Lower Floor
Exterior
Parking Features Garage - Rear Entry, Garage Door Opener, Inside Access
Garage Spaces 2.0
Water Access N
Accessibility None
Attached Garage 2
Total Parking Spaces 2
Garage Y
Building
Story 3+
Sewer Public Sewer
Water Public
Architectural Style Contemporary
Level or Stories 3+
Additional Building Above Grade, Below Grade
New Construction N
Schools
Elementary Schools Barack Obama
Middle Schools James Madison
High Schools Dr. Henry A. Wise, Jr.
School District Prince George'S County Public Schools
Others
HOA Fee Include Common Area Maintenance
Senior Community No
Tax ID 17032856607
Ownership Fee Simple
SqFt Source Assessor
Security Features Electric Alarm
Special Listing Condition Standard
Read Less
Want to know what your home might be worth? Contact us for a FREE valuation!

Our team is ready to help you sell your home for the highest possible price ASAP

Bought with Nicole Payton • Bennett Realty Solutions

GET MORE INFORMATION





