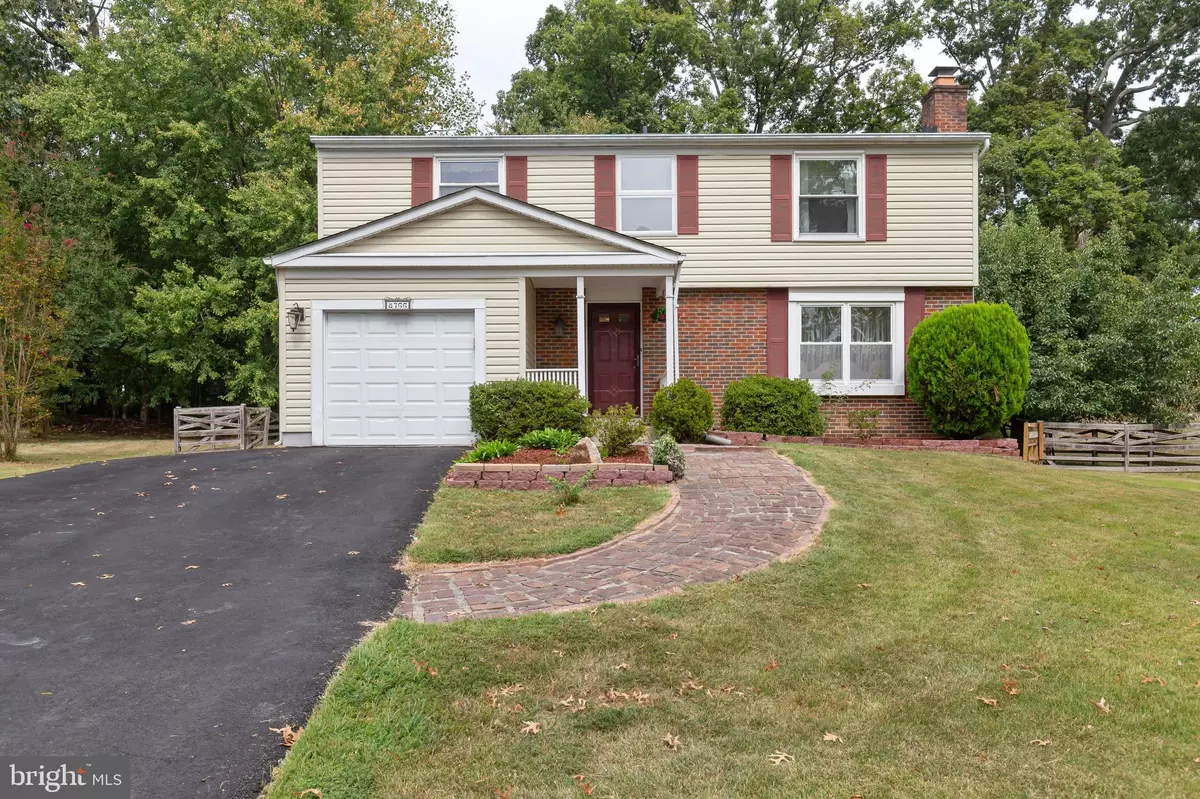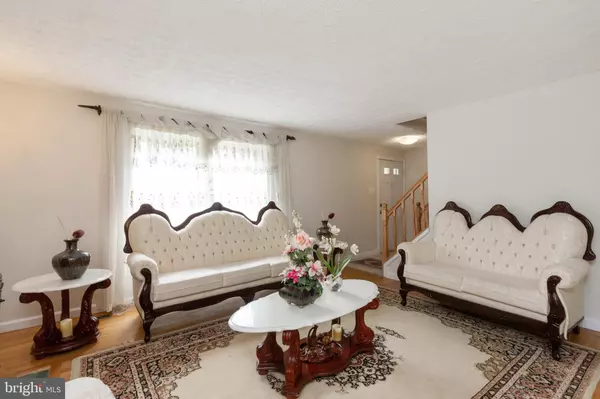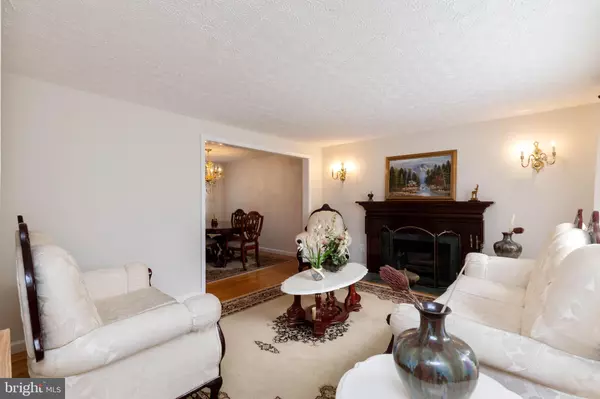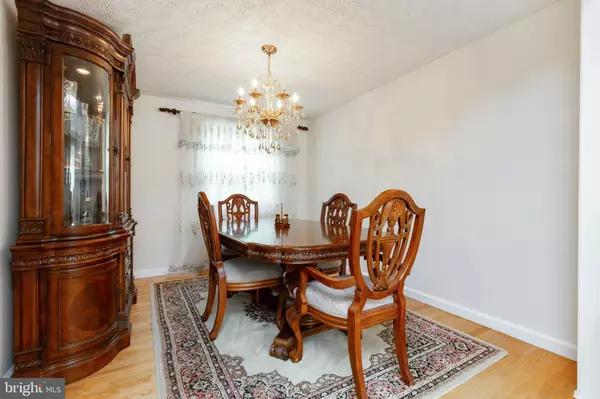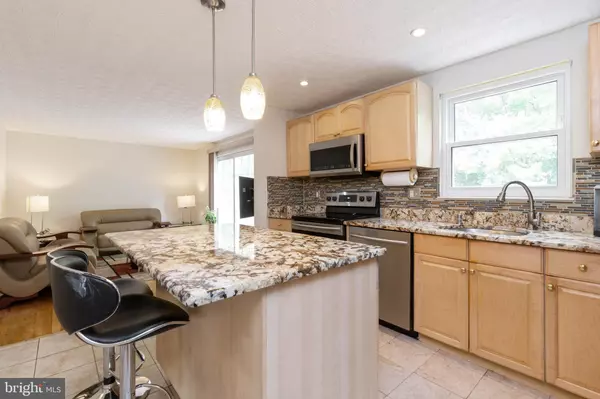$525,000
$525,000
For more information regarding the value of a property, please contact us for a free consultation.
8766 COLD PLAIN CT Springfield, VA 22153
4 Beds
4 Baths
2,264 SqFt
Key Details
Sold Price $525,000
Property Type Single Family Home
Sub Type Detached
Listing Status Sold
Purchase Type For Sale
Square Footage 2,264 sqft
Price per Sqft $231
Subdivision Newington Forest
MLS Listing ID VAFX1090214
Sold Date 11/15/19
Style Colonial
Bedrooms 4
Full Baths 3
Half Baths 1
HOA Fees $46/qua
HOA Y/N Y
Abv Grd Liv Area 1,834
Originating Board BRIGHT
Year Built 1979
Annual Tax Amount $5,841
Tax Year 2019
Lot Size 0.306 Acres
Acres 0.31
Property Description
This great 3 level Colonial home features 4 Bedrooms, 3 baths on a cul-de-sac lot backing to woods. This home is in move-in condition and features many improvements such as updated windows, new roof 2017, and new HVAC system 2015. The main level features a living room, dining room and family room with hardwood flooring, and an upgraded kitchen with stainless steel appliances, granite countertops, and a kitchen island. The oversized master bedroom features a walk-in closet, a second closet and a master bath suite. The basement has a 20 x 14 Rec. Room, a full bath and an office. Newington Forest offers a convenient commute and a serene place to come home to and relax. More than 50% of Newington Forest land is set aside for common areas. Amenities include a swimming pool, community center, tennis courts, tot lots, basketball courts, ballfield, approximately 2.5 miles of trails connecting to the South Run Stream Valley.
Location
State VA
County Fairfax
Zoning 303
Rooms
Other Rooms Living Room, Dining Room, Bedroom 2, Bedroom 3, Bedroom 4, Kitchen, Family Room, Office, Primary Bathroom
Basement Full, Fully Finished, Outside Entrance, Rear Entrance, Walkout Stairs, Windows
Interior
Interior Features Ceiling Fan(s), Floor Plan - Open, Formal/Separate Dining Room, Kitchen - Gourmet, Kitchen - Island, Laundry Chute, Primary Bath(s), Recessed Lighting, Tub Shower, Upgraded Countertops, Walk-in Closet(s), Window Treatments, Wood Floors
Hot Water Electric
Heating Heat Pump(s)
Cooling Ceiling Fan(s), Central A/C
Flooring Carpet, Ceramic Tile, Hardwood
Fireplaces Number 1
Fireplaces Type Screen
Equipment Built-In Microwave, Dishwasher, Disposal, Dryer, Exhaust Fan, Oven - Self Cleaning, Oven/Range - Electric, Refrigerator, Stainless Steel Appliances, Washer
Fireplace Y
Window Features Double Pane,Double Hung,Screens,Sliding
Appliance Built-In Microwave, Dishwasher, Disposal, Dryer, Exhaust Fan, Oven - Self Cleaning, Oven/Range - Electric, Refrigerator, Stainless Steel Appliances, Washer
Heat Source Electric
Exterior
Exterior Feature Deck(s), Patio(s)
Parking Features Garage - Front Entry, Garage Door Opener
Garage Spaces 1.0
Fence Rear, Wood
Utilities Available Cable TV Available, DSL Available, Fiber Optics Available, Phone Connected, Under Ground
Amenities Available Baseball Field, Basketball Courts, Community Center, Jog/Walk Path, Pool - Outdoor, Tennis Courts, Tot Lots/Playground
Water Access N
View Trees/Woods
Roof Type Architectural Shingle
Accessibility None
Porch Deck(s), Patio(s)
Attached Garage 1
Total Parking Spaces 1
Garage Y
Building
Lot Description Backs to Trees, Cul-de-sac, No Thru Street, Premium, SideYard(s)
Story 3+
Sewer Public Sewer
Water Public
Architectural Style Colonial
Level or Stories 3+
Additional Building Above Grade, Below Grade
New Construction N
Schools
Elementary Schools Newington Forest
Middle Schools South County
High Schools South County
School District Fairfax County Public Schools
Others
Senior Community No
Tax ID 0972 04 0610
Ownership Fee Simple
SqFt Source Assessor
Security Features Smoke Detector
Special Listing Condition Standard
Read Less
Want to know what your home might be worth? Contact us for a FREE valuation!

Our team is ready to help you sell your home for the highest possible price ASAP

Bought with Badar U Zaman • RE/MAX Gateway
GET MORE INFORMATION

