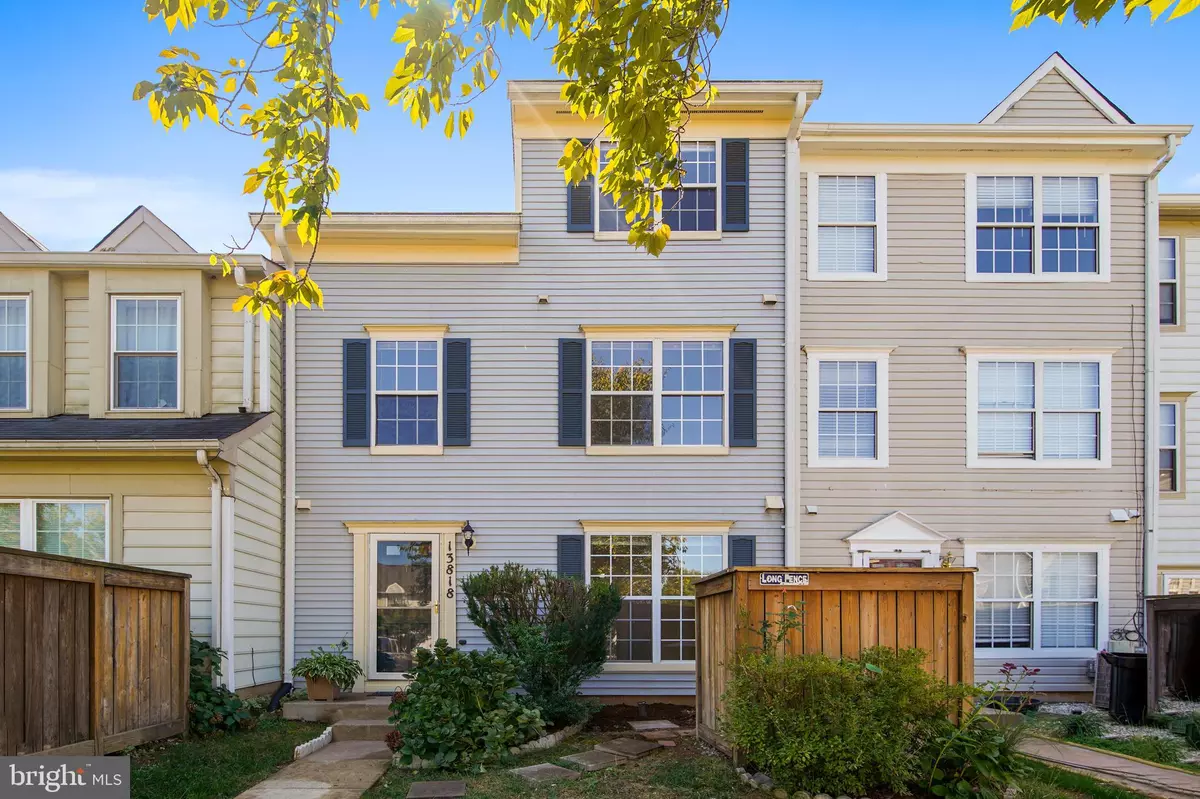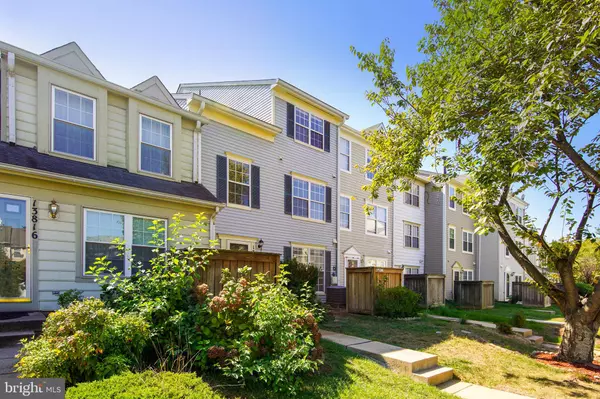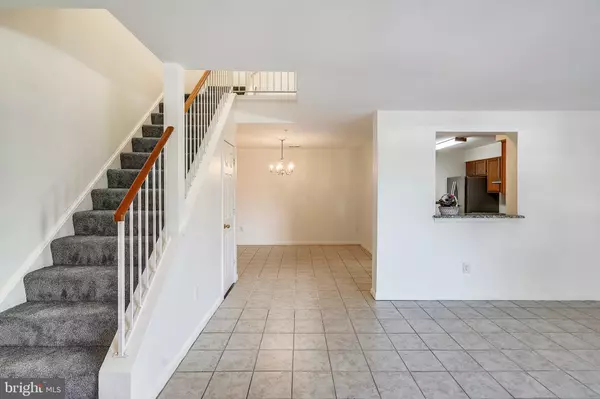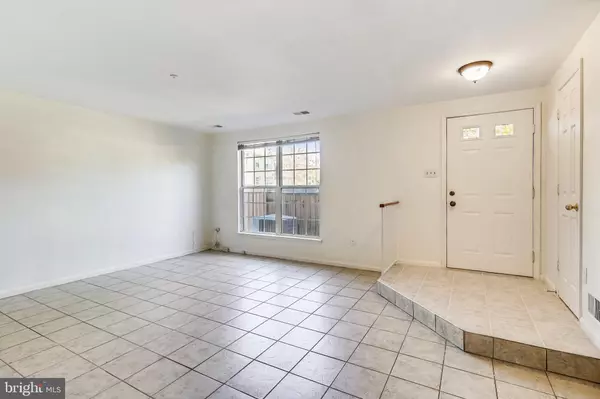$294,000
$299,000
1.7%For more information regarding the value of a property, please contact us for a free consultation.
13818 CROSSTIE DR #896 Germantown, MD 20874
3 Beds
3 Baths
1,591 SqFt
Key Details
Sold Price $294,000
Property Type Condo
Sub Type Condo/Co-op
Listing Status Sold
Purchase Type For Sale
Square Footage 1,591 sqft
Price per Sqft $184
Subdivision Woodfield At Manchester
MLS Listing ID MDMC674420
Sold Date 11/15/19
Style Back-to-Back
Bedrooms 3
Full Baths 2
Half Baths 1
Condo Fees $54/mo
HOA Fees $76/mo
HOA Y/N Y
Abv Grd Liv Area 1,591
Originating Board BRIGHT
Year Built 1993
Annual Tax Amount $2,665
Tax Year 2019
Lot Size 871 Sqft
Acres 0.02
Property Description
Cozy, updated three bedroom, 2 and one-half bath townhome in Manchester Farm has been lovingly maintained by the original owners. Enter through the foyer with ceramic tile into the main level features spacious living/family room with a closet and pass through to updated kitchen with granite counter tops and stainless steel appliances. The dining room has ceramic tile and a chandelier and the powder room has a single vanity with storage and a commode. Second level with 2 story hallway features new carpet and two sky lights. The two bedrooms on this level have new carpet and large closets. The full bath with single vanity, combination shower/tub and commode is accessible from the hallway as well as from the larger of the two bedrooms. Laundry area with washer, dryer and space for storage and utilities closet complete the second level. The top level has the large master bedroom with 2 large closets, ceiling fan and new carpet. The en-suite bath features a single vanity, combination shower/tub and commode.There is 1 assigned parking space nearby for your convenience. This home is minutes to the community pool, community center, and playgrounds and conveniently located for shopping and schools. Recent updates include roof, carpet, paint, and hood in 2019 and granite countertops and refrigerator in 2017.
Location
State MD
County Montgomery
Zoning R20
Rooms
Other Rooms Living Room, Dining Room, Primary Bedroom, Bedroom 2, Bedroom 3, Kitchen, Family Room, Foyer, Other, Bathroom 1, Primary Bathroom, Half Bath
Interior
Interior Features Attic, Carpet, Ceiling Fan(s), Floor Plan - Open, Kitchen - Eat-In, Primary Bath(s), Skylight(s), Tub Shower, Upgraded Countertops, Other
Hot Water Electric
Heating Central, Programmable Thermostat
Cooling Ceiling Fan(s), Central A/C, Programmable Thermostat
Flooring Carpet, Ceramic Tile
Equipment Dishwasher, Disposal, Dryer, Icemaker, Oven/Range - Electric, Stainless Steel Appliances, Refrigerator, Washer, Exhaust Fan
Fireplace N
Window Features Skylights
Appliance Dishwasher, Disposal, Dryer, Icemaker, Oven/Range - Electric, Stainless Steel Appliances, Refrigerator, Washer, Exhaust Fan
Heat Source Electric, Central
Laundry Upper Floor
Exterior
Parking On Site 1
Amenities Available Pool - Outdoor, Reserved/Assigned Parking
Water Access N
Roof Type Shingle
Accessibility None
Garage N
Building
Lot Description Front Yard, No Thru Street
Story 3+
Sewer Public Sewer
Water Public
Architectural Style Back-to-Back
Level or Stories 3+
Additional Building Above Grade, Below Grade
Structure Type Dry Wall,Wood Ceilings,9'+ Ceilings,High
New Construction N
Schools
Elementary Schools Ronald Mcnair
Middle Schools Kingsview
High Schools Northwest
School District Montgomery County Public Schools
Others
Pets Allowed Y
HOA Fee Include Common Area Maintenance,Management,Snow Removal,Trash
Senior Community No
Tax ID 160203053493
Ownership Fee Simple
SqFt Source Estimated
Security Features Smoke Detector
Acceptable Financing Cash, Conventional, FHA, VA
Listing Terms Cash, Conventional, FHA, VA
Financing Cash,Conventional,FHA,VA
Special Listing Condition Standard
Pets Allowed No Pet Restrictions
Read Less
Want to know what your home might be worth? Contact us for a FREE valuation!

Our team is ready to help you sell your home for the highest possible price ASAP

Bought with Lionel Momeni Ngaleu • Long & Foster Real Estate, Inc.
GET MORE INFORMATION





