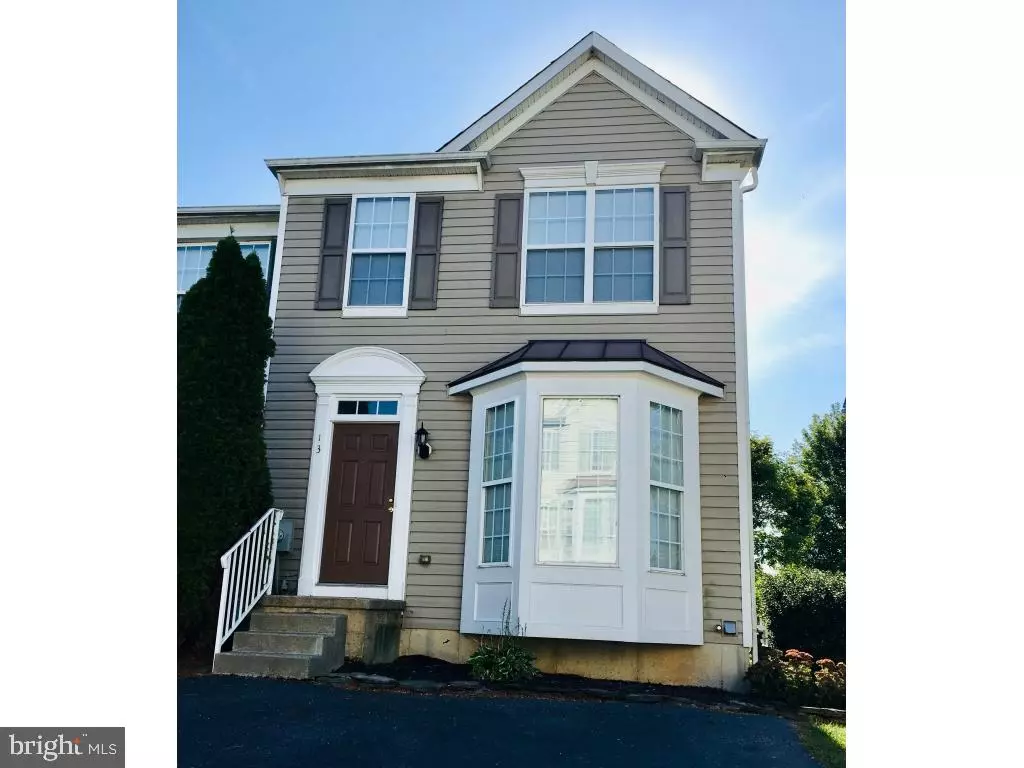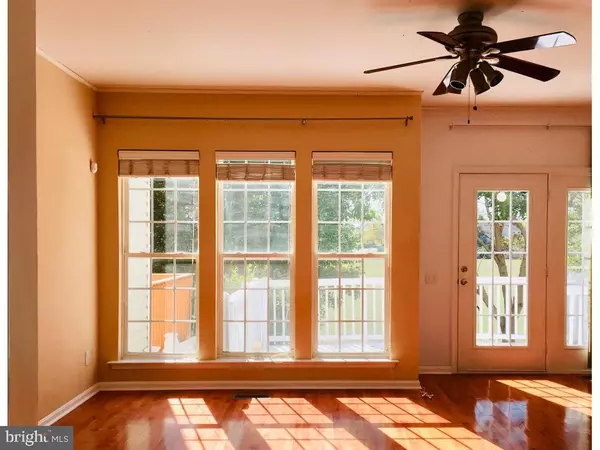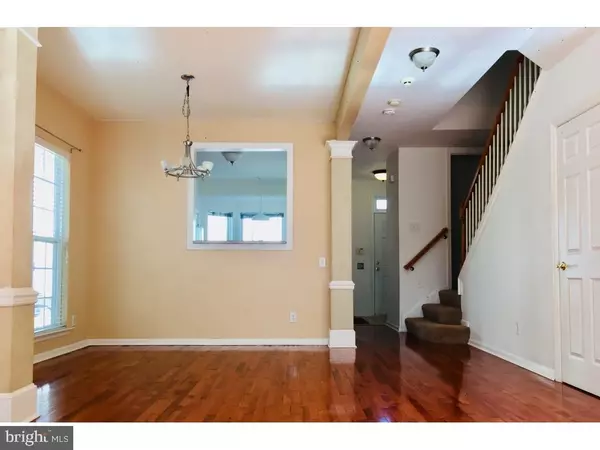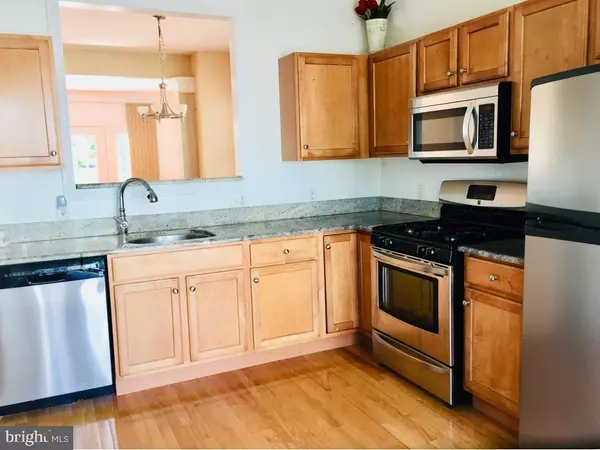$234,900
$234,900
For more information regarding the value of a property, please contact us for a free consultation.
13 GLENNWOOD DR Newark, DE 19702
4 Beds
3 Baths
2,212 SqFt
Key Details
Sold Price $234,900
Property Type Townhouse
Sub Type Interior Row/Townhouse
Listing Status Sold
Purchase Type For Sale
Square Footage 2,212 sqft
Price per Sqft $106
Subdivision Glennwood Station
MLS Listing ID DENC487546
Sold Date 11/15/19
Style Colonial
Bedrooms 4
Full Baths 2
Half Baths 1
HOA Fees $12/mo
HOA Y/N Y
Abv Grd Liv Area 1,472
Originating Board BRIGHT
Year Built 2003
Annual Tax Amount $2,186
Tax Year 2019
Lot Size 3,049 Sqft
Acres 0.07
Property Description
Fantastic End Unit townhome in the popular neighborhood of Glennwood Station! Spacious and bright, this 3 - 4 bedroom 2.5 bathroom townhome is move-in ready and offers many desirable features. Greeted by the new tile floor upon entry, you will enjoy the open layout, 9 foot ceilings and gleaming hardwood flooring throughout. On the main level, the updated eat-in kitchen boasts granite countertops, stainless steel appliances, gap cooking, a pantry closet, breakfast area, large bay windows and a pass-through to the dining area. The open living room features huge floor-to-ceiling windows that bring lots of natural light. Through the back door, you will enter into an updated deck that overlooks the beautiful fenced yard, perfect for gardening. The adjacent maintained open land with no future construction provides privacy and tranquility. Take the soft, turned staircase to the upper level, you will find the master bedroom suite with tray ceiling and fan, hardwood flooring, ample walk-in closet space and a large private bath. Two additional bedrooms in newer hardwood floors and a guest bathroom complete the second floor. The fully finished basement is spacious including a family room, a laundry room and a separate room with a closet and an egress that can be utilized as 4th bedroom. Central air/heat. 2-car driveway parking and plenty of visitor parking close to the property. Small and friendly community, easy access to I-95, Rt 1, Rt 7, Rt 40 and Rt 273, minutes from University of Delaware, shopping malls and all other amenities. MOVE-IN READY! Don't miss your opportunity to own this great home!
Location
State DE
County New Castle
Area Newark/Glasgow (30905)
Zoning NCTH
Direction Northeast
Rooms
Other Rooms Living Room, Primary Bedroom, Bedroom 2, Bedroom 3, Kitchen, Family Room, Bedroom 1, Laundry, Bathroom 1, Primary Bathroom, Half Bath
Basement Full, Fully Finished, Heated, Sump Pump, Interior Access, Windows
Interior
Interior Features Carpet, Ceiling Fan(s), Stall Shower, Walk-in Closet(s), Wood Floors, Floor Plan - Open, Combination Dining/Living, Kitchen - Eat-In, Breakfast Area
Hot Water Natural Gas
Heating Forced Air, Central
Cooling Central A/C, Ceiling Fan(s)
Flooring Carpet, Tile/Brick, Wood
Equipment Dishwasher, Microwave, Refrigerator, Stainless Steel Appliances, Washer, Dryer - Electric, Water Heater, Oven/Range - Gas
Furnishings No
Fireplace N
Window Features Bay/Bow
Appliance Dishwasher, Microwave, Refrigerator, Stainless Steel Appliances, Washer, Dryer - Electric, Water Heater, Oven/Range - Gas
Heat Source Natural Gas
Laundry Basement
Exterior
Exterior Feature Deck(s)
Garage Spaces 2.0
Fence Vinyl
Utilities Available Electric Available, Natural Gas Available
Water Access N
Roof Type Shingle
Accessibility None
Porch Deck(s)
Total Parking Spaces 2
Garage N
Building
Story 2
Foundation Concrete Perimeter
Sewer Public Sewer
Water Public
Architectural Style Colonial
Level or Stories 2
Additional Building Above Grade, Below Grade
Structure Type Dry Wall
New Construction N
Schools
Elementary Schools Marshall
Middle Schools Kirk
High Schools Christiana
School District Christina
Others
HOA Fee Include Common Area Maintenance,Snow Removal
Senior Community No
Tax ID 09-038.30-420
Ownership Fee Simple
SqFt Source Assessor
Acceptable Financing Cash, Conventional, FHA
Horse Property N
Listing Terms Cash, Conventional, FHA
Financing Cash,Conventional,FHA
Special Listing Condition Standard
Read Less
Want to know what your home might be worth? Contact us for a FREE valuation!

Our team is ready to help you sell your home for the highest possible price ASAP

Bought with Katina Geralis • EXP Realty, LLC
GET MORE INFORMATION





