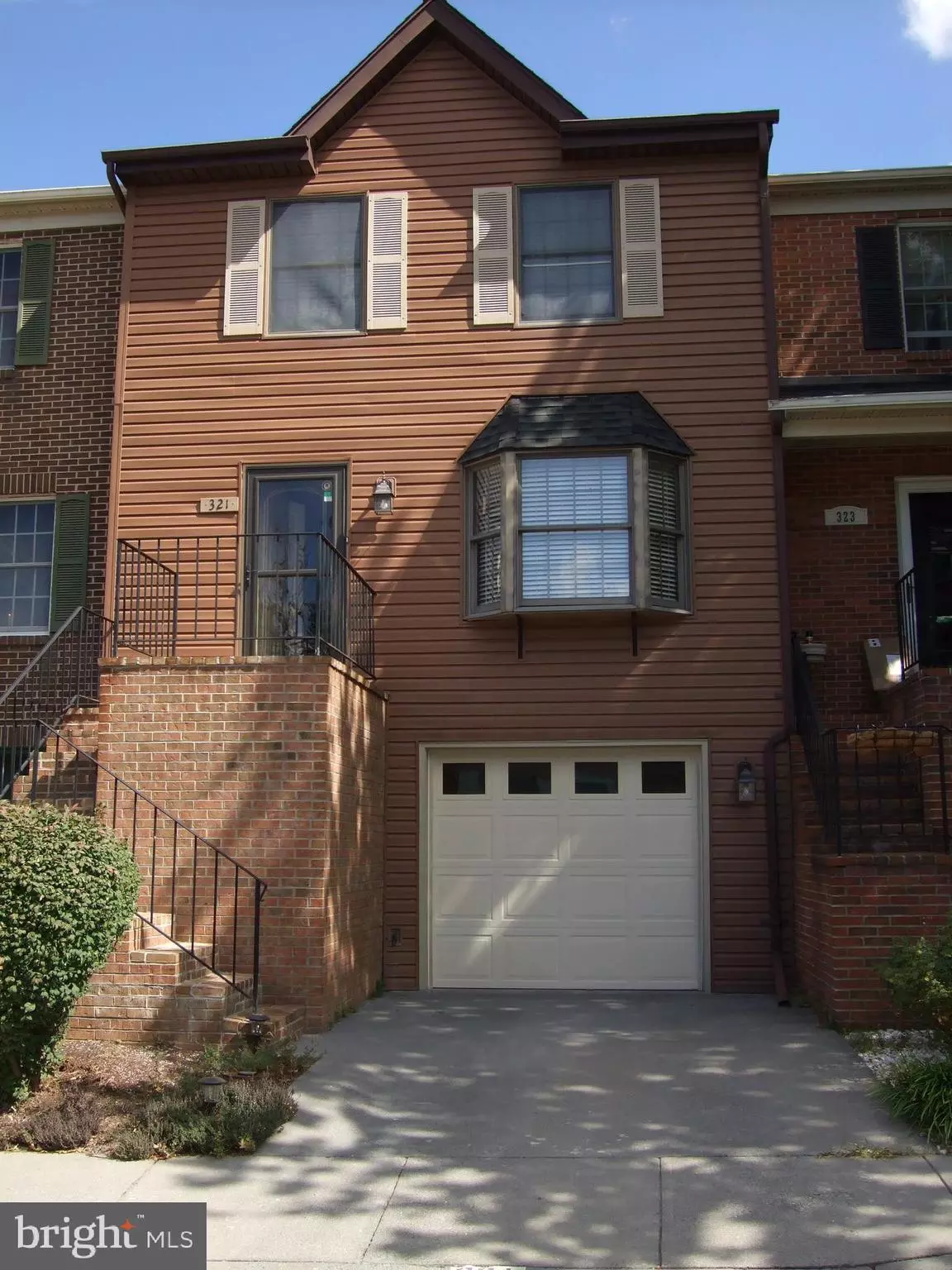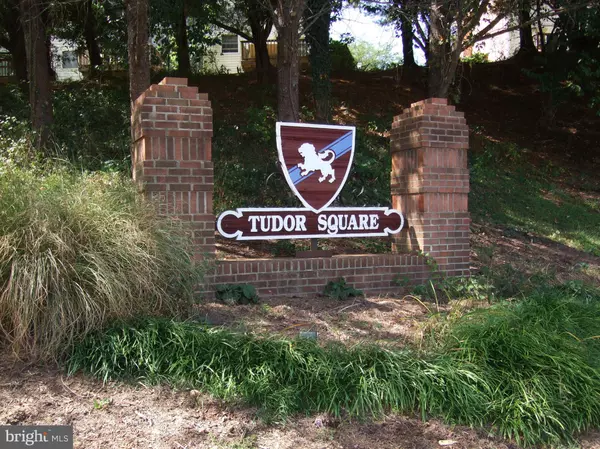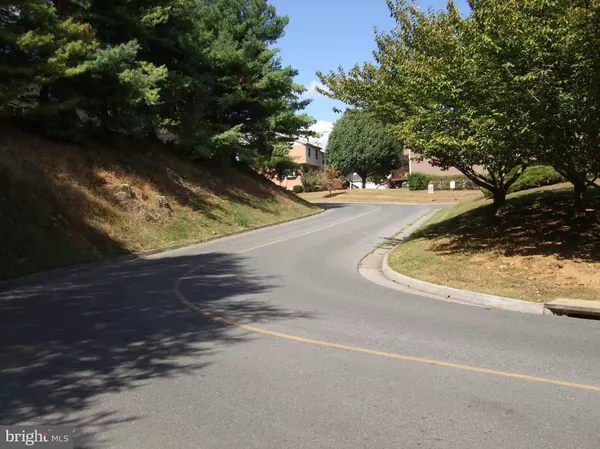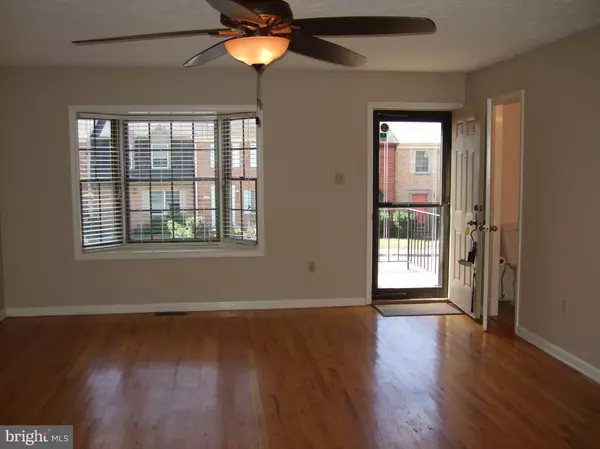$188,500
$188,500
For more information regarding the value of a property, please contact us for a free consultation.
321 TUDOR DR Winchester, VA 22603
3 Beds
4 Baths
1,840 SqFt
Key Details
Sold Price $188,500
Property Type Townhouse
Sub Type Interior Row/Townhouse
Listing Status Sold
Purchase Type For Sale
Square Footage 1,840 sqft
Price per Sqft $102
Subdivision Tudor Square
MLS Listing ID VAFV153294
Sold Date 11/13/19
Style Colonial
Bedrooms 3
Full Baths 3
Half Baths 1
HOA Fees $43/ann
HOA Y/N Y
Abv Grd Liv Area 1,374
Originating Board BRIGHT
Year Built 1988
Annual Tax Amount $893
Tax Year 2018
Property Description
Largest garage townhome in Tudor Square. 3 bedrooms, 4 baths...1 car garage. Backs to private common area. Tudor Square is truly ahead of its time as far as livability and location. Well managed and close to all amenities. This updated and well kept home is available now. Bring your clients soon, as it won't last long.
Location
State VA
County Frederick
Zoning RP
Direction West
Rooms
Other Rooms Living Room, Dining Room, Primary Bedroom, Bedroom 3, Kitchen, Laundry, Bathroom 1, Bathroom 2, Bathroom 3, Half Bath, Additional Bedroom
Basement Full, Daylight, Partial
Interior
Interior Features Ceiling Fan(s), Chair Railings, Dining Area, Floor Plan - Traditional, Primary Bath(s), Tub Shower, Stall Shower, Walk-in Closet(s), Window Treatments, Wood Floors, Stove - Wood
Hot Water Natural Gas
Heating Central
Cooling Central A/C
Fireplaces Number 1
Fireplaces Type Corner, Mantel(s), Screen, Wood
Equipment Dishwasher, Disposal, Extra Refrigerator/Freezer, Icemaker, Oven/Range - Gas, Refrigerator, Water Heater
Fireplace Y
Window Features Bay/Bow,Double Pane
Appliance Dishwasher, Disposal, Extra Refrigerator/Freezer, Icemaker, Oven/Range - Gas, Refrigerator, Water Heater
Heat Source Natural Gas
Exterior
Exterior Feature Deck(s)
Parking Features Garage - Front Entry
Garage Spaces 3.0
Parking On Site 2
Water Access N
Roof Type Asphalt
Accessibility None
Porch Deck(s)
Attached Garage 1
Total Parking Spaces 3
Garage Y
Building
Story 3+
Sewer Public Sewer
Water Public
Architectural Style Colonial
Level or Stories 3+
Additional Building Above Grade, Below Grade
New Construction N
Schools
Elementary Schools Apple Pie Ridge
Middle Schools Frederick County
High Schools James Wood
School District Frederick County Public Schools
Others
Senior Community No
Tax ID 53D 2 95
Ownership Fee Simple
SqFt Source Estimated
Acceptable Financing Cash, Conventional, FHA, VA
Listing Terms Cash, Conventional, FHA, VA
Financing Cash,Conventional,FHA,VA
Special Listing Condition Standard
Read Less
Want to know what your home might be worth? Contact us for a FREE valuation!

Our team is ready to help you sell your home for the highest possible price ASAP

Bought with Leah R Clowser • RE/MAX Roots
GET MORE INFORMATION





