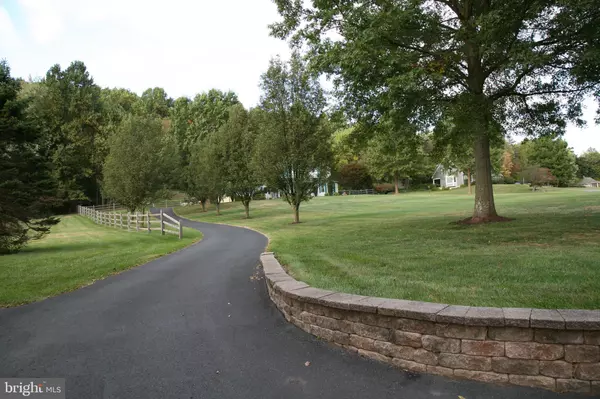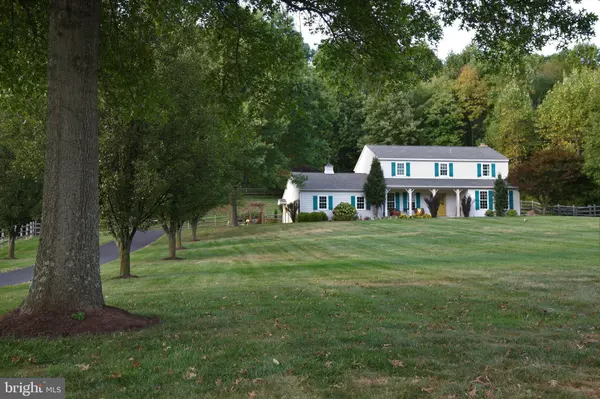$410,000
$410,000
For more information regarding the value of a property, please contact us for a free consultation.
1355 SAINT PETERS RD Pottstown, PA 19465
3 Beds
3 Baths
2,670 SqFt
Key Details
Sold Price $410,000
Property Type Single Family Home
Sub Type Detached
Listing Status Sold
Purchase Type For Sale
Square Footage 2,670 sqft
Price per Sqft $153
Subdivision Fox Run
MLS Listing ID PACT489646
Sold Date 11/14/19
Style Colonial
Bedrooms 3
Full Baths 2
Half Baths 1
HOA Y/N N
Abv Grd Liv Area 2,670
Originating Board BRIGHT
Year Built 1989
Annual Tax Amount $7,193
Tax Year 2019
Lot Size 2.000 Acres
Acres 2.0
Lot Dimensions 0.00 x 0.00
Property Description
Custom built home on a picturesque and peaceful 2 acres in Owen J Roberts School District! This home is move in ready. It has been meticulously maintained inside and out. The views from each room are beautiful, featuring a huge front yard, and a backyard that is truly a private and tranquil sanctuary. Attention to detail and impeccable style is evident throughout.The entire main living area features gorgeous hardwood floors. A gourmet kitchen with granite counters and stainless appliances includes a breakfast bar as well as an addition added by the homeowner. Flanked by windows and bright natural light, this is a perfect space for additional seating or dining with access to the large back deck. The floor plan is both comfortable and practical with generously sized rooms, including a family room adjoining with the kitchen, dining room and living room. A powder room, and a laundry/mud room with outside access are conveniently located off the kitchen. A full unfinished basement expands the opportunity for additional living or work space and plentiful storage.A stunning curved staircase in the foyer leads to 3 large bedrooms and 2 full baths on the top floor. The Master bedroom suite consists of a beautiful large bath with an adjoining custom built walk-in closet with abundant space for hanging items and built-in shelving. The outside features of this home are incredible. A tree-lined driveway, mature trees and landscaping provide a quiet location set back from the road. The fenced-in backyard with breathtaking views of gorgeous gardens and a border of woods offer a perfect place both for friends to gather, as well as quiet relaxation. All of these amazing features and a perfect location, just minutes from Routes 422, 100, 724 and 23!
Location
State PA
County Chester
Area North Coventry Twp (10317)
Zoning FR2
Rooms
Other Rooms Living Room, Dining Room, Primary Bedroom, Bedroom 2, Bedroom 3, Kitchen, Family Room, Basement, Laundry, Bathroom 2, Primary Bathroom, Half Bath
Basement Full, Unfinished, Interior Access, Outside Entrance
Interior
Heating Heat Pump(s)
Cooling Central A/C
Flooring Hardwood
Fireplaces Number 1
Fireplaces Type Wood
Equipment Oven - Double, Stainless Steel Appliances
Fireplace Y
Appliance Oven - Double, Stainless Steel Appliances
Heat Source Electric
Exterior
Parking Features Garage - Side Entry
Garage Spaces 2.0
Water Access N
View Garden/Lawn, Trees/Woods
Accessibility None
Attached Garage 2
Total Parking Spaces 2
Garage Y
Building
Story 2
Sewer On Site Septic
Water Well
Architectural Style Colonial
Level or Stories 2
Additional Building Above Grade, Below Grade
New Construction N
Schools
Elementary Schools French Creek
Middle Schools Owen J Roberts
High Schools Owen J Roberts
School District Owen J Roberts
Others
Senior Community No
Tax ID 17-02 -0156.0300
Ownership Fee Simple
SqFt Source Assessor
Special Listing Condition Standard
Read Less
Want to know what your home might be worth? Contact us for a FREE valuation!

Our team is ready to help you sell your home for the highest possible price ASAP

Bought with S. Brian Hadley • Patterson-Schwartz-Hockessin

GET MORE INFORMATION





