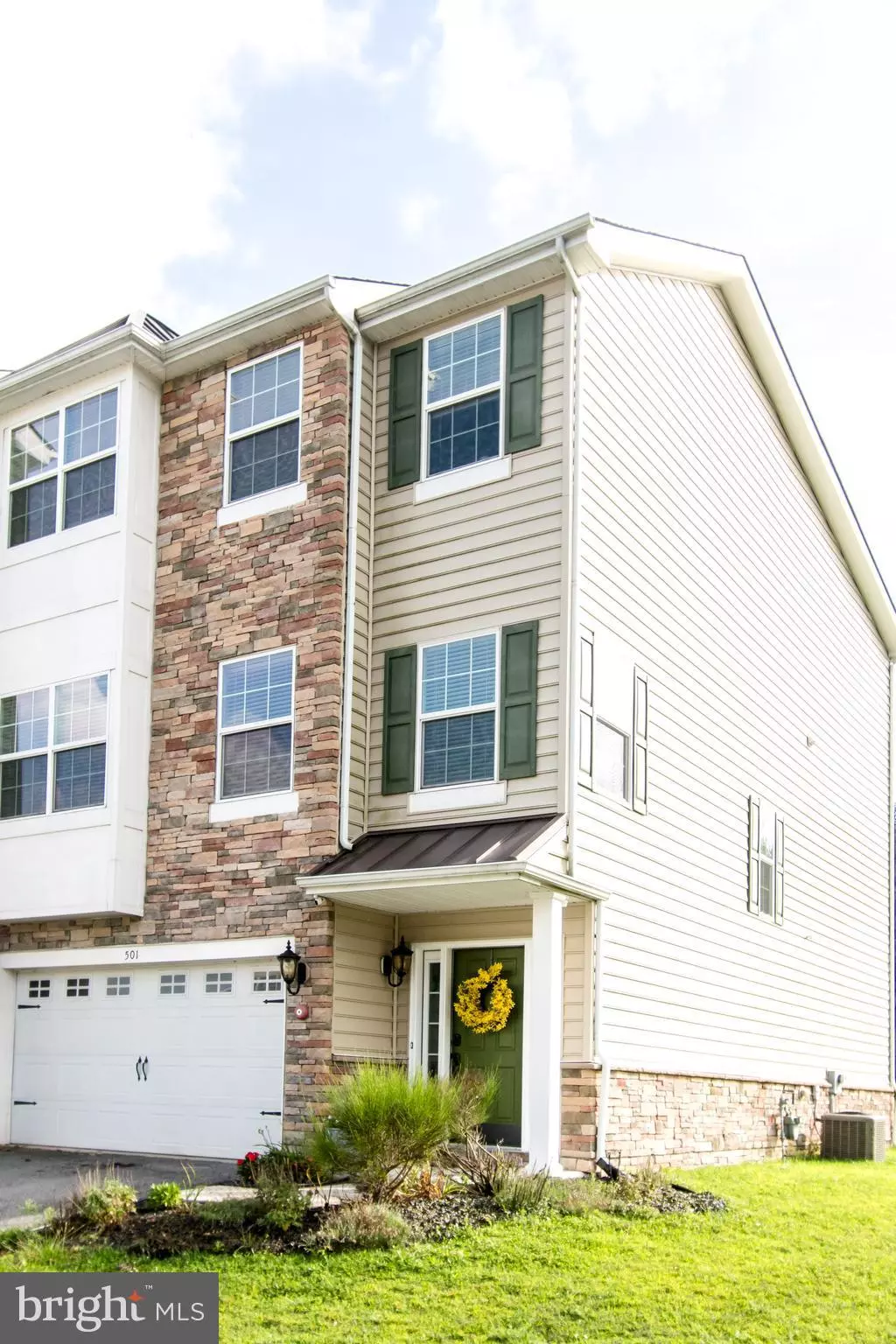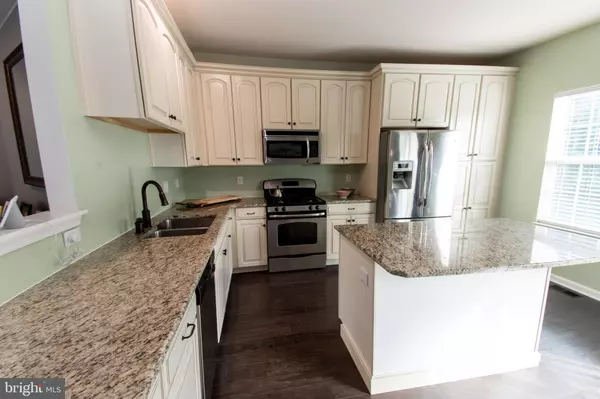$300,000
$299,900
For more information regarding the value of a property, please contact us for a free consultation.
501 S TWIN LAKES BLVD Newark, DE 19711
4 Beds
3 Baths
2,575 SqFt
Key Details
Sold Price $300,000
Property Type Townhouse
Sub Type Interior Row/Townhouse
Listing Status Sold
Purchase Type For Sale
Square Footage 2,575 sqft
Price per Sqft $116
Subdivision Greene At Twin Lakes
MLS Listing ID DENC489092
Sold Date 11/14/19
Style Colonial
Bedrooms 4
Full Baths 2
Half Baths 1
HOA Fees $55/mo
HOA Y/N Y
Abv Grd Liv Area 2,575
Originating Board BRIGHT
Year Built 2012
Annual Tax Amount $2,990
Tax Year 2018
Lot Size 6,970 Sqft
Acres 0.16
Lot Dimensions 0.00 x 0.00
Property Description
Awaiting Final Signatures *Open Concept Townhome Living Only Minutes From I95 And The University Of Delaware. Walking distance to Newark Charter, you will enjoy coming home to this well-maintained three-story Colonial with 4 bedrooms and 2 and a half baths. The moment you walk in, you will be greeted by the main level that features a walk-out bedroom with walk-in closet and bonus workout area. Sliding glass doors take you directly to the patio area where you ll have a view of the tree line and the pond across the street. You will have inside access to from the garage on this main level as well as hookups for laundry. Climb the beautifully wainscoted staircase to the next level which features a great open floor plan for entertaining! The main living room with gorgeous engineered hardwoods and recessed lighting has loads of space to relax or entertain. Your large eat-in kitchen with sliding doors (opportunity to build your own deck from this level) showcases well with recessed lighting, granite counters, stainless General Electric appliances, gas cooking and all the amenities! Your third level has a master bedroom with extra-large master en-suite with glass-enclosed stand-up shower, deep soaking tub and a double sink granite vanity. Your top-floor laundry is conveniently located just outside the master with the latest in technology an all-in-one washer/dryer! The other two spacious bedrooms share the second well-appointed full bath. The piece de resistance? This home is super tech-savvy! The current owner set up a SMART home and will teach the new owner how to set it all up on their own Google account. You know this one will not last, so do not delay!
Location
State DE
County New Castle
Area Newark/Glasgow (30905)
Zoning RESIDENTIAL
Rooms
Other Rooms Primary Bedroom, Bedroom 2, Bedroom 3, Bedroom 4, Kitchen, Family Room
Main Level Bedrooms 1
Interior
Interior Features Entry Level Bedroom, Family Room Off Kitchen, Floor Plan - Open, Kitchen - Eat-In, Recessed Lighting, Upgraded Countertops, Wainscotting, Walk-in Closet(s), Wood Floors
Hot Water 60+ Gallon Tank, Natural Gas
Heating Forced Air
Cooling Central A/C
Flooring Hardwood, Ceramic Tile
Equipment Built-In Microwave, Dishwasher, Disposal, Oven/Range - Gas, Refrigerator, Stainless Steel Appliances, Water Heater
Fireplace N
Window Features Double Pane
Appliance Built-In Microwave, Dishwasher, Disposal, Oven/Range - Gas, Refrigerator, Stainless Steel Appliances, Water Heater
Heat Source Natural Gas
Laundry Upper Floor, Lower Floor
Exterior
Exterior Feature Patio(s)
Parking Features Garage - Front Entry, Garage Door Opener
Garage Spaces 4.0
Amenities Available Club House, Tot Lots/Playground
Water Access N
View Garden/Lawn, Pond, Trees/Woods
Roof Type Shingle
Accessibility None
Porch Patio(s)
Attached Garage 2
Total Parking Spaces 4
Garage Y
Building
Lot Description Backs to Trees, Corner, Landscaping, Pond, Premium, SideYard(s), Rear Yard
Story 3+
Sewer Public Sewer
Water Public
Architectural Style Colonial
Level or Stories 3+
Additional Building Above Grade, Below Grade
Structure Type Dry Wall
New Construction N
Schools
Elementary Schools Downes
Middle Schools Shue-Medill
High Schools Newark
School District Christina
Others
HOA Fee Include Common Area Maintenance,Snow Removal
Senior Community No
Tax ID 18-054.00-066
Ownership Fee Simple
SqFt Source Assessor
Security Features Smoke Detector,Carbon Monoxide Detector(s)
Acceptable Financing Conventional, FHA, Cash, VA
Horse Property N
Listing Terms Conventional, FHA, Cash, VA
Financing Conventional,FHA,Cash,VA
Special Listing Condition Standard
Read Less
Want to know what your home might be worth? Contact us for a FREE valuation!

Our team is ready to help you sell your home for the highest possible price ASAP

Bought with Ping Xu • RE/MAX Edge

GET MORE INFORMATION





