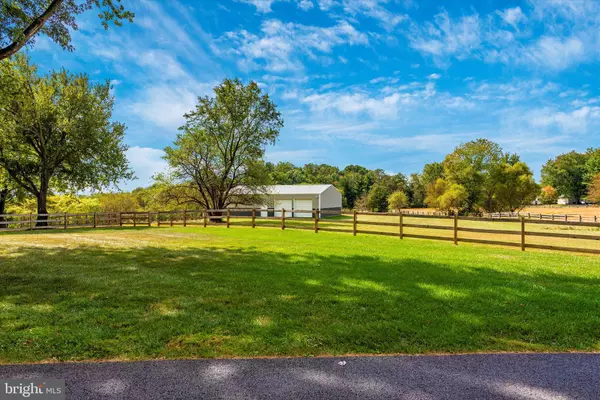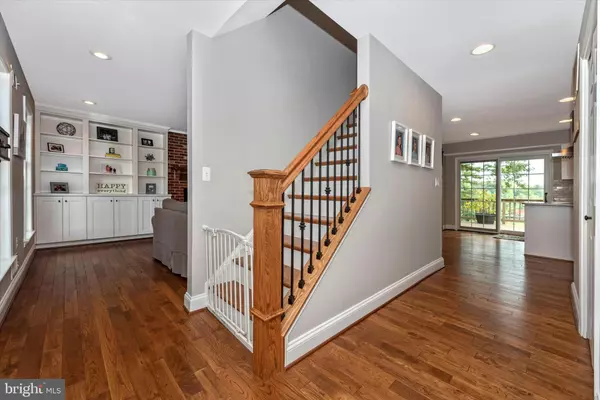$620,000
$625,000
0.8%For more information regarding the value of a property, please contact us for a free consultation.
1220 CARTLEY CT Woodbine, MD 21797
5 Beds
4 Baths
3,408 SqFt
Key Details
Sold Price $620,000
Property Type Single Family Home
Sub Type Detached
Listing Status Sold
Purchase Type For Sale
Square Footage 3,408 sqft
Price per Sqft $181
Subdivision None Available
MLS Listing ID MDHW270924
Sold Date 11/13/19
Style Colonial
Bedrooms 5
Full Baths 3
Half Baths 1
HOA Y/N N
Abv Grd Liv Area 2,408
Originating Board BRIGHT
Year Built 1978
Annual Tax Amount $8,245
Tax Year 2019
Lot Size 5.450 Acres
Acres 5.45
Property Description
If Pinterest and HGTV got married and had a baby, they would all want to come live in this newly updated and remodeled home! Painstakingly renovated from top to bottom by the current owners, this spacious colonial is full of the most elegant and upscale finishes and designs, offering a peaceful and open living space, ready for you to create your own memories. Enjoy the open concept floor plan from the moment you enter the front door! Four bedrooms and 2 gorgeous baths on the upper level. The main level offers an open space with wood floors, a fantastic chefs kitchen opening to a spacious, maintenance free deck, open dining area, living room, family room with fireplace, half bath and and main floor laundry area. The lower level offers a second large family room with walk out to a stone patio, a full bath, and a roomy bedroom/office/bonus room with lots of closet space. Perfect for an in-law or guest suite! Tucked back a winding and private drive, yet close to everything, this 5+ acre fenced property is the perfect place to raise a family, or just relax. The five + acres of cleared and rolling land is improved with a 3 year old, 48 x 32 barn/work shop, with concrete flooring, electric, water and 2 overhead garage doors, suitable for 4-H projects, horses, a car enthusiast, or a home business. Come for a visit, and make this your forever home!
Location
State MD
County Howard
Zoning RCDEO
Rooms
Other Rooms Living Room, Dining Room, Primary Bedroom, Bedroom 2, Bedroom 3, Bedroom 4, Kitchen, Family Room, Laundry, Bathroom 2, Bathroom 3, Primary Bathroom, Half Bath, Additional Bedroom
Basement Connecting Stairway, Full, Walkout Level, Partially Finished
Interior
Interior Features Combination Kitchen/Dining, Family Room Off Kitchen, Floor Plan - Open, Kitchen - Gourmet, Kitchen - Island, Primary Bath(s), Soaking Tub, Walk-in Closet(s), Wood Floors
Hot Water Oil
Heating Forced Air
Cooling Central A/C
Flooring Hardwood, Laminated, Ceramic Tile, Carpet
Fireplaces Number 1
Fireplaces Type Fireplace - Glass Doors, Mantel(s), Wood
Equipment Built-In Microwave, Cooktop, Dishwasher, Disposal, Dryer - Front Loading, Oven - Wall, Refrigerator, Stainless Steel Appliances, Washer - Front Loading
Fireplace Y
Appliance Built-In Microwave, Cooktop, Dishwasher, Disposal, Dryer - Front Loading, Oven - Wall, Refrigerator, Stainless Steel Appliances, Washer - Front Loading
Heat Source Oil
Laundry Main Floor
Exterior
Exterior Feature Deck(s)
Parking Features Garage - Side Entry, Oversized
Garage Spaces 18.0
Fence Board
Water Access N
Accessibility None
Porch Deck(s)
Attached Garage 2
Total Parking Spaces 18
Garage Y
Building
Lot Description Cul-de-sac, Backs to Trees, Cleared, Private, Secluded, Other
Story 3+
Sewer Community Septic Tank, Private Septic Tank
Water Well
Architectural Style Colonial
Level or Stories 3+
Additional Building Above Grade, Below Grade
New Construction N
Schools
School District Howard County Public School System
Others
Senior Community No
Tax ID 1404336119
Ownership Fee Simple
SqFt Source Assessor
Horse Property Y
Horse Feature Horses Allowed
Special Listing Condition Standard
Read Less
Want to know what your home might be worth? Contact us for a FREE valuation!

Our team is ready to help you sell your home for the highest possible price ASAP

Bought with Matthew Pfeifer • Maryland Real Estate Network
GET MORE INFORMATION





