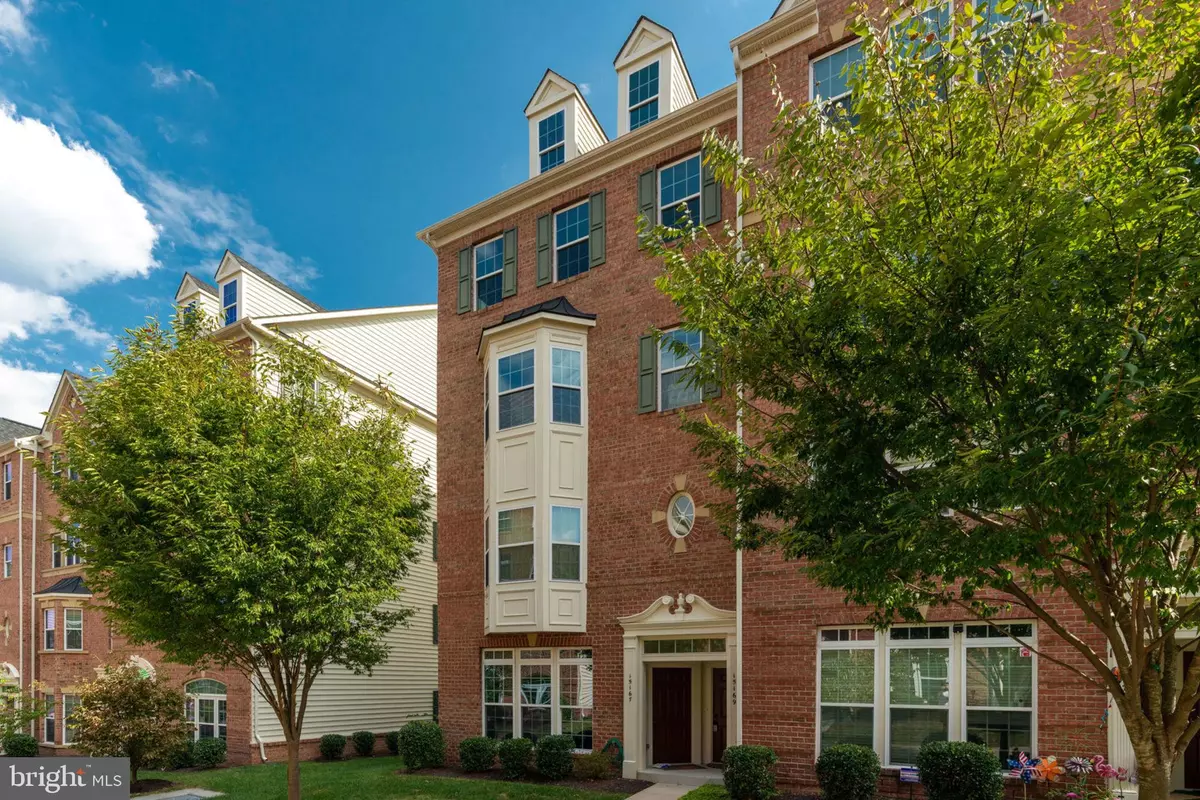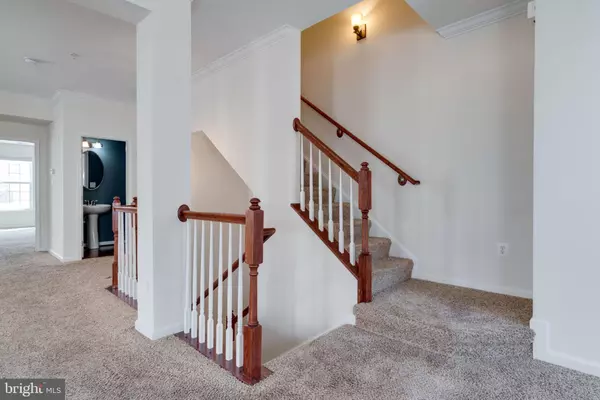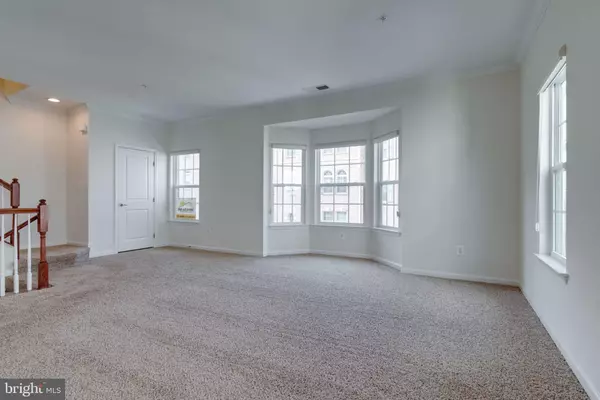$351,395
$344,900
1.9%For more information regarding the value of a property, please contact us for a free consultation.
15169 LEICESTERSHIRE ST #49 Woodbridge, VA 22191
3 Beds
3 Baths
2,514 SqFt
Key Details
Sold Price $351,395
Property Type Condo
Sub Type Condo/Co-op
Listing Status Sold
Purchase Type For Sale
Square Footage 2,514 sqft
Price per Sqft $139
Subdivision Potomac Club
MLS Listing ID VAPW476626
Sold Date 11/12/19
Style Colonial
Bedrooms 3
Full Baths 2
Half Baths 1
Condo Fees $254/mo
HOA Fees $130/mo
HOA Y/N Y
Abv Grd Liv Area 2,514
Originating Board BRIGHT
Year Built 2012
Annual Tax Amount $4,064
Tax Year 2019
Property Description
**OPEN SUNDAY 10/06 FROM 1:00-3:00** Spacious Upper Level, End-Unit Town-home Condo with Tons of Natural Light ** Freshly Painted Throughout **Expansive Living and Dining Room **Master Suite with Roman Shower, Dual Sinks- Dual Walk-In Closets **Bedroom-level Laundry **Gated community with indoor/outdoor pools, exercise room, sauna, fitness center and clubhouse** Located between Ft Belvoir & Quantico, minutes to the VRE (commuter train), I-95 express lanes, Stonebridge Towne Centre, Potomac Mills**
Location
State VA
County Prince William
Zoning PMR
Rooms
Other Rooms Living Room, Dining Room, Primary Bedroom, Bedroom 2, Bedroom 3, Kitchen, Family Room, Laundry, Bathroom 2, Primary Bathroom, Half Bath
Interior
Interior Features Floor Plan - Open, Kitchen - Gourmet, Kitchen - Island, Walk-in Closet(s), Wainscotting, Crown Moldings, Window Treatments
Hot Water Natural Gas
Heating Forced Air
Cooling Central A/C
Fireplaces Number 1
Fireplaces Type Fireplace - Glass Doors, Gas/Propane
Equipment Cooktop, Cooktop - Down Draft, Dishwasher, Disposal, Microwave, Oven - Double, Oven - Wall, Refrigerator, Icemaker, Washer - Front Loading, Dryer - Front Loading
Fireplace Y
Appliance Cooktop, Cooktop - Down Draft, Dishwasher, Disposal, Microwave, Oven - Double, Oven - Wall, Refrigerator, Icemaker, Washer - Front Loading, Dryer - Front Loading
Heat Source Natural Gas
Exterior
Parking Features Garage - Rear Entry
Garage Spaces 2.0
Amenities Available Club House, Exercise Room, Fax/Copying, Fitness Center, Party Room, Pool - Indoor, Pool - Outdoor, Gated Community
Water Access N
Accessibility None
Attached Garage 1
Total Parking Spaces 2
Garage Y
Building
Story 2
Sewer Public Sewer
Water Public
Architectural Style Colonial
Level or Stories 2
Additional Building Above Grade, Below Grade
New Construction N
Schools
High Schools Freedom
School District Prince William County Public Schools
Others
HOA Fee Include Water,Trash,Sewer,Snow Removal,Security Gate,Road Maintenance,Reserve Funds,Recreation Facility,Pool(s),Lawn Maintenance,Common Area Maintenance,Insurance
Senior Community No
Tax ID 8391-02-5597.02
Ownership Condominium
Acceptable Financing Conventional, FHA, VA, Cash
Listing Terms Conventional, FHA, VA, Cash
Financing Conventional,FHA,VA,Cash
Special Listing Condition Standard
Read Less
Want to know what your home might be worth? Contact us for a FREE valuation!

Our team is ready to help you sell your home for the highest possible price ASAP

Bought with Mike Jamil Allah • Vintage Ridge Realty
GET MORE INFORMATION





