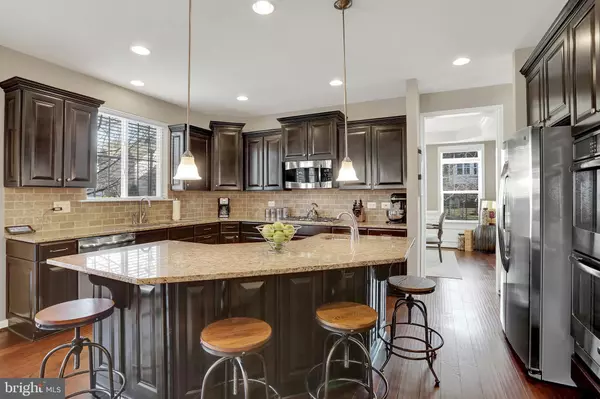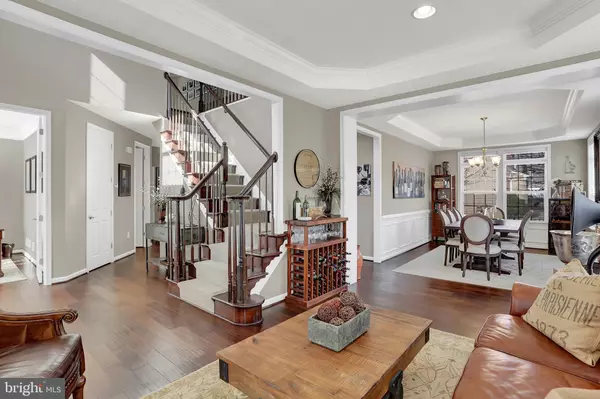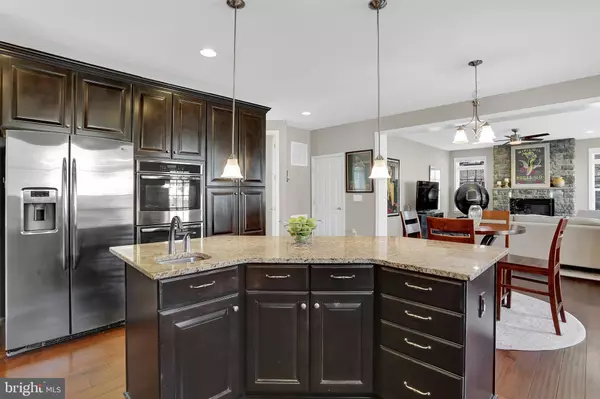$900,000
$900,000
For more information regarding the value of a property, please contact us for a free consultation.
10630 LEGACY LN Fairfax, VA 22030
5 Beds
4 Baths
4,678 SqFt
Key Details
Sold Price $900,000
Property Type Single Family Home
Sub Type Detached
Listing Status Sold
Purchase Type For Sale
Square Footage 4,678 sqft
Price per Sqft $192
Subdivision Royal Legacy
MLS Listing ID VAFC114380
Sold Date 11/12/19
Style Colonial
Bedrooms 5
Full Baths 3
Half Baths 1
HOA Fees $125/mo
HOA Y/N Y
Abv Grd Liv Area 3,328
Originating Board BRIGHT
Year Built 2013
Annual Tax Amount $9,836
Tax Year 2019
Lot Size 5,531 Sqft
Acres 0.13
Property Description
Your Dream Home in the heart of Fairfax is located in sought after Royal Legacy community. This Elegant home features a full stone exterior with large front porch to enjoy quiet evenings in your cul-de-sac. The spacious eat-in gourmet kitchen offers a large breakfast bar island that opens to the family room with a breath taking stone fireplace. The main level features a large office/library and stunning wide-plank hardwood floors. The 2-story foyer leads to the bedroom level with 3 Large bedrooms and a Luxury Master Suite featuring a sitting room, tray ceilings with a gas fire place and Wet Bar. The Spa like master bath offers a retreat to relax from your day. Lower level offers a huge Rec Room with a full bar and Large 5th Bedroom and Full Bath. A short walk will allow you to enjoy all the Luxury that Old Town Fairfax has to offer. Plenty of biking and walking trails are available for you to enjoy. Conveniently located to shops, restaurants and entertainment at Fairfax Commons, Fair Oaks Mall, Tysons Corner, Vienna, George Mason University and MUCH MORE!
Location
State VA
County Fairfax City
Zoning PD-R
Rooms
Other Rooms Living Room, Dining Room, Primary Bedroom, Bedroom 2, Bedroom 3, Bedroom 4, Bedroom 5, Kitchen, Family Room, Basement, Laundry, Office, Primary Bathroom
Basement Interior Access, Fully Finished, Windows
Interior
Interior Features Chair Railings, Recessed Lighting, Bar, Breakfast Area, Carpet, Ceiling Fan(s), Crown Moldings, Dining Area, Family Room Off Kitchen, Floor Plan - Open, Formal/Separate Dining Room, Kitchen - Eat-In, Kitchen - Gourmet, Kitchen - Island, Kitchen - Table Space, Primary Bath(s), Pantry, Upgraded Countertops, Walk-in Closet(s), Wet/Dry Bar, Wood Floors, Wine Storage, Wainscotting
Hot Water Natural Gas
Heating Forced Air
Cooling Central A/C
Flooring Hardwood, Carpet, Ceramic Tile
Fireplaces Number 2
Fireplaces Type Fireplace - Glass Doors, Gas/Propane, Mantel(s)
Equipment Cooktop, Built-In Microwave, Dishwasher, Disposal, Dryer - Front Loading, Extra Refrigerator/Freezer, Icemaker, Microwave, Oven - Double, Oven - Wall, Refrigerator, Stainless Steel Appliances, Water Dispenser
Fireplace Y
Appliance Cooktop, Built-In Microwave, Dishwasher, Disposal, Dryer - Front Loading, Extra Refrigerator/Freezer, Icemaker, Microwave, Oven - Double, Oven - Wall, Refrigerator, Stainless Steel Appliances, Water Dispenser
Heat Source Natural Gas
Exterior
Exterior Feature Porch(es), Patio(s), Brick
Parking Features Garage - Front Entry, Garage Door Opener
Garage Spaces 2.0
Fence Decorative
Water Access N
Accessibility None
Porch Porch(es), Patio(s), Brick
Attached Garage 2
Total Parking Spaces 2
Garage Y
Building
Story 3+
Sewer Public Sewer
Water Public
Architectural Style Colonial
Level or Stories 3+
Additional Building Above Grade, Below Grade
Structure Type 2 Story Ceilings,Tray Ceilings,9'+ Ceilings
New Construction N
Schools
Elementary Schools Providence
Middle Schools Lanier
High Schools Fairfax
School District Fairfax County Public Schools
Others
Senior Community No
Tax ID 57 3 20 020
Ownership Fee Simple
SqFt Source Estimated
Special Listing Condition Standard
Read Less
Want to know what your home might be worth? Contact us for a FREE valuation!

Our team is ready to help you sell your home for the highest possible price ASAP

Bought with Lisa M Ducibella • Coldwell Banker Realty
GET MORE INFORMATION





