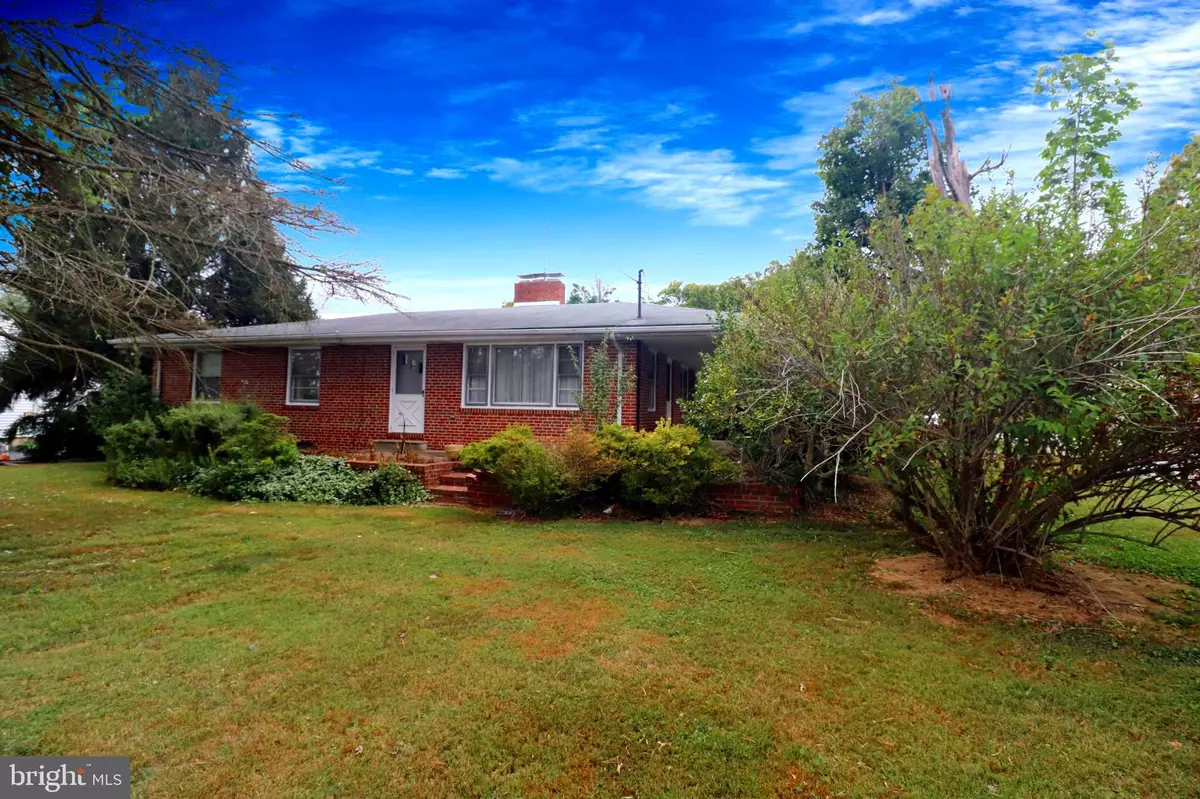$209,900
$209,900
For more information regarding the value of a property, please contact us for a free consultation.
3404 OFFUTT RD Randallstown, MD 21133
4 Beds
2 Baths
1,523 SqFt
Key Details
Sold Price $209,900
Property Type Single Family Home
Sub Type Detached
Listing Status Sold
Purchase Type For Sale
Square Footage 1,523 sqft
Price per Sqft $137
Subdivision Randallstown
MLS Listing ID MDBC474804
Sold Date 11/12/19
Style Ranch/Rambler
Bedrooms 4
Full Baths 2
HOA Y/N N
Abv Grd Liv Area 1,288
Originating Board BRIGHT
Year Built 1958
Annual Tax Amount $2,331
Tax Year 2018
Lot Size 0.644 Acres
Acres 0.64
Lot Dimensions 1.00 x
Property Sub-Type Detached
Property Description
Great Value in this Beautiful 4 Bedroom and 2 Bath Brick Rancher on Large Lot (Over 1/2 Acre). Home Sits Far Back from the Road. Spacious at Almost 2,600 Square Feet! Wrap Around (40 x 10) Concrete Porch Covered with an Awning. Nice Kitchen with Solid Wood Cabinets. Gas Boiler Approximately 5 Years Young. Spacious Family Room with Wood Burning Fireplace and Stone Hearth and Surround. Lower Level Has a Second Wood Burning Fireplace with Brick Hearth and Surround. Plenty of Parking for Cars, Truck, Boats, RV, Toys. Great Bones----Needs Updating but Move-In Condition. Vintage/Beautiful Hardwood Floors Under Carpet. Estate Sale Being Sold "As-Is." Close and Convenient to ALL AND Still Watch Deer in Your Back Yard!
Location
State MD
County Baltimore
Zoning R
Rooms
Other Rooms Dining Room, Primary Bedroom, Bedroom 2, Bedroom 3, Bedroom 4, Kitchen, Family Room, Basement, Office, Storage Room, Utility Room
Basement Daylight, Partial, Full, Heated, Improved, Partially Finished, Walkout Stairs, Windows
Main Level Bedrooms 3
Interior
Interior Features Attic, Carpet, Ceiling Fan(s), Chair Railings, Dining Area, Entry Level Bedroom, Family Room Off Kitchen, Floor Plan - Traditional, Formal/Separate Dining Room, Wood Floors
Hot Water Natural Gas
Heating Baseboard - Hot Water
Cooling Ceiling Fan(s)
Flooring Hardwood, Carpet, Vinyl
Fireplaces Number 2
Fireplaces Type Brick, Equipment, Mantel(s), Stone
Equipment Built-In Microwave, Oven/Range - Electric, Refrigerator, Water Heater
Fireplace Y
Appliance Built-In Microwave, Oven/Range - Electric, Refrigerator, Water Heater
Heat Source Natural Gas
Exterior
Garage Spaces 12.0
Utilities Available Cable TV, Phone, Natural Gas Available
Water Access N
Accessibility None
Total Parking Spaces 12
Garage N
Building
Lot Description Front Yard, Landscaping, Rear Yard, Trees/Wooded
Story 2
Sewer Public Sewer
Water Public
Architectural Style Ranch/Rambler
Level or Stories 2
Additional Building Above Grade, Below Grade
Structure Type Dry Wall,Masonry,Wood Walls
New Construction N
Schools
School District Baltimore County Public Schools
Others
Senior Community No
Tax ID 04020226400100
Ownership Fee Simple
SqFt Source Assessor
Horse Property N
Special Listing Condition Standard
Read Less
Want to know what your home might be worth? Contact us for a FREE valuation!

Our team is ready to help you sell your home for the highest possible price ASAP

Bought with Claudia L Bordon • Keller Williams Integrity
GET MORE INFORMATION




