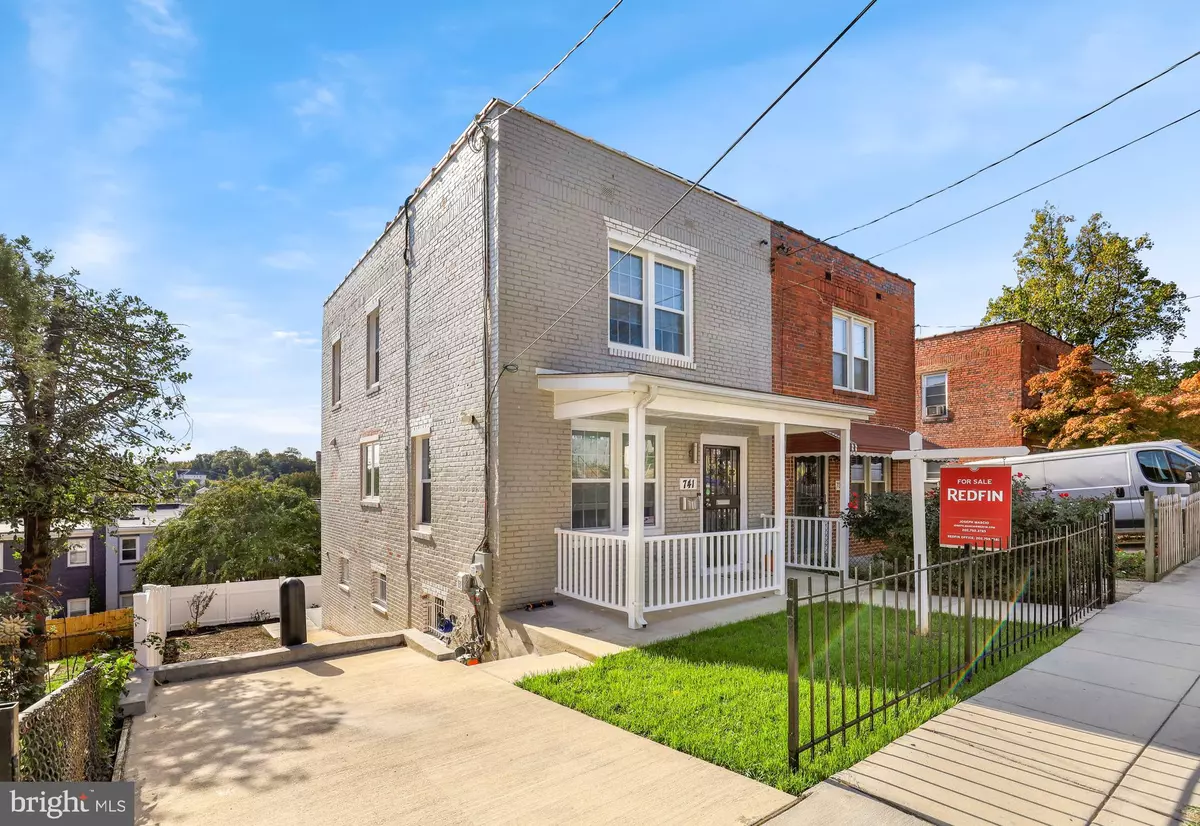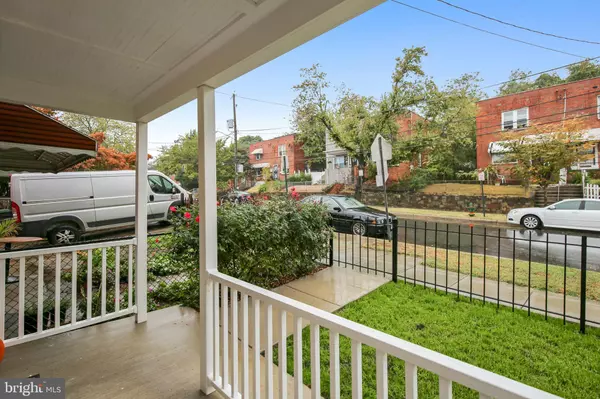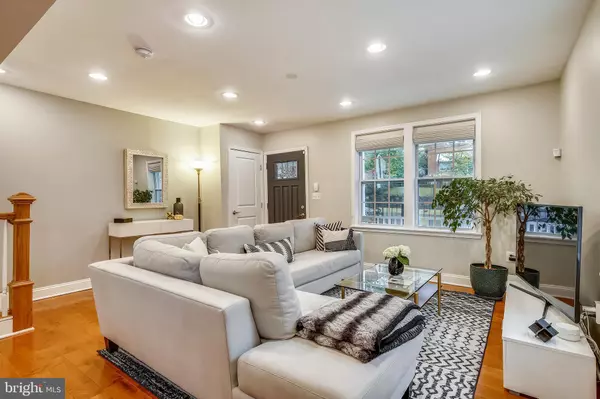$450,000
$449,000
0.2%For more information regarding the value of a property, please contact us for a free consultation.
741 CONGRESS ST SE Washington, DC 20032
4 Beds
4 Baths
1,836 SqFt
Key Details
Sold Price $450,000
Property Type Single Family Home
Sub Type Twin/Semi-Detached
Listing Status Sold
Purchase Type For Sale
Square Footage 1,836 sqft
Price per Sqft $245
Subdivision Congress Heights
MLS Listing ID DCDC446808
Sold Date 11/12/19
Style Traditional
Bedrooms 4
Full Baths 3
Half Baths 1
HOA Y/N N
Abv Grd Liv Area 1,224
Originating Board BRIGHT
Year Built 1947
Annual Tax Amount $2,358
Tax Year 2019
Lot Size 2,227 Sqft
Acres 0.05
Property Description
Modern, light-filled home featuring 4 bedrooms/3.5 bathrooms. Enjoy an open floor plan with hardwood floors and plenty of windows throughout. Chef's kitchen boasts granite counters with breakfast bar seating, custom backsplash, white cabinetry and Samsung stainless steel appliances. 3 full-sized bedrooms upstairs with 2 full bathrooms, including high-end master bathroom and custom fit Container Store master closet with separate HVAC. Finished basement with full bedroom and bathroom and fully staged for an Airbnb rental. The owner is willing to sell some of the current furniture and transfer solar panel lease (reduces electricity bills by over 50% per month). Additonal upgrades include FrontPoint alarm system, Ring cameras, EcoBee thermostat. Driveway and newly landscaped backyard. Only .5 miles to Congress Heights metro, blocks away from brand new St. Elizabeth's Entertainment & Sports Arena.
Location
State DC
County Washington
Zoning PUBLIC RECORD
Rooms
Basement Fully Finished, Walkout Level, Rear Entrance
Interior
Interior Features Floor Plan - Open, Combination Kitchen/Living, Kitchen - Gourmet, Primary Bath(s), Upgraded Countertops
Heating Heat Pump(s)
Cooling Central A/C
Equipment Dishwasher, Disposal, Dryer, Exhaust Fan, Icemaker, Microwave, Oven/Range - Gas, Refrigerator, Stainless Steel Appliances, Stove, Washer
Appliance Dishwasher, Disposal, Dryer, Exhaust Fan, Icemaker, Microwave, Oven/Range - Gas, Refrigerator, Stainless Steel Appliances, Stove, Washer
Heat Source Electric
Exterior
Water Access N
Accessibility None
Garage N
Building
Story 3+
Sewer Public Sewer
Water Public
Architectural Style Traditional
Level or Stories 3+
Additional Building Above Grade, Below Grade
New Construction N
Schools
School District District Of Columbia Public Schools
Others
Senior Community No
Tax ID 5959//0030
Ownership Fee Simple
SqFt Source Assessor
Special Listing Condition Standard
Read Less
Want to know what your home might be worth? Contact us for a FREE valuation!

Our team is ready to help you sell your home for the highest possible price ASAP

Bought with Sarah Rossum • Redfin Corp
GET MORE INFORMATION





