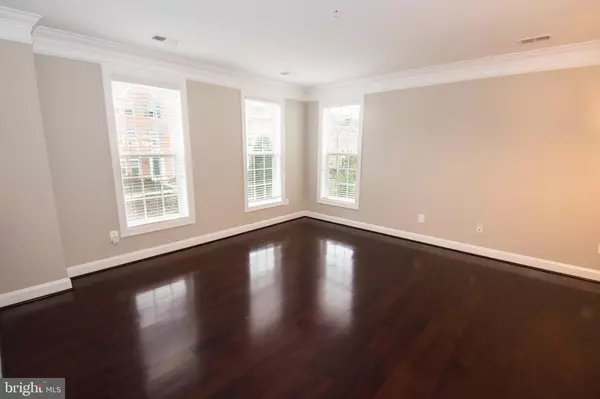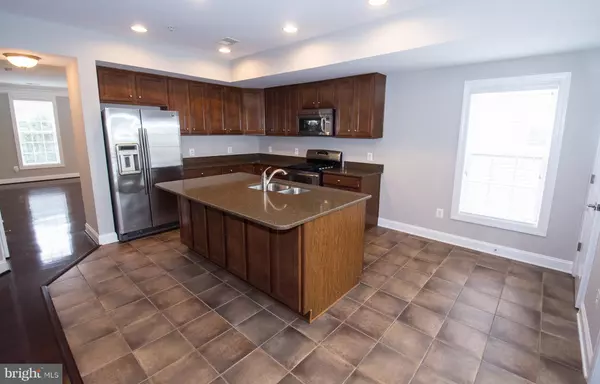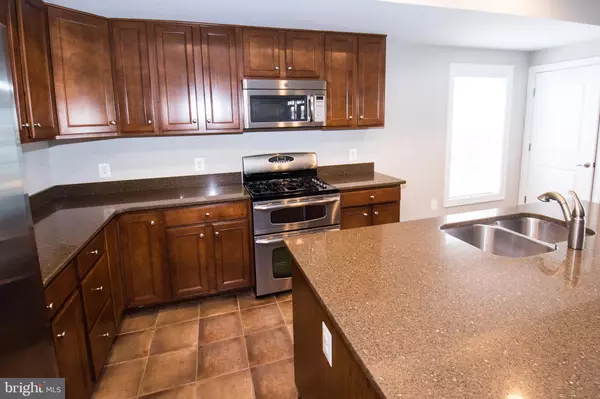$315,000
$315,000
For more information regarding the value of a property, please contact us for a free consultation.
2288 MERSEYSIDE DR #105 Woodbridge, VA 22191
3 Beds
4 Baths
2,164 SqFt
Key Details
Sold Price $315,000
Property Type Condo
Sub Type Condo/Co-op
Listing Status Sold
Purchase Type For Sale
Square Footage 2,164 sqft
Price per Sqft $145
Subdivision Potomac Club
MLS Listing ID VAPW481004
Sold Date 11/08/19
Style Traditional
Bedrooms 3
Full Baths 2
Half Baths 2
Condo Fees $209/mo
HOA Fees $131/mo
HOA Y/N Y
Abv Grd Liv Area 2,164
Originating Board BRIGHT
Year Built 2010
Annual Tax Amount $3,723
Tax Year 2019
Property Description
This one sparkles! Entire home freshly painted, new carpet on upper level. Hardwood floors on main level. Gourmet kitchen with stainless steel appliances, gas cooking, Granite counters, upgraded cabinets, a large pantry and an Island with room for seating make this a cook's dream! End Unit. In addition to a private balcony off kitchen there is also an Office/Den with French doors. Custom lighting frames the dining/sitting area. Oversized windows for lots of natural light. Large master suite with attached luxury bath including 2 sinks, separate shower and corner soaking tub. Two additional bedrooms share a hall bath. Laundry on bedroom level. Garage/private driveway parking as well as ample street parking. Condo fee includes gated community with onsite gate guards, water, grounds maintenance, (NO yard work!) along with indoor/outdoor pools, staffed fitness center including classes (drop that gym membership!), sauna, climbing wall tot lots, and walking paths. All this and one of the best locations inside the community, within walking distance to Potomac Towne Center, Wegman's, Almo Movie Theater, Starbucks and much more! Easy access to VRE (2 miles) and Commuter lots (1/2 mile) for those working at the Pentagon, DC, Ft. Belvoir, etc.
Location
State VA
County Prince William
Zoning R16
Rooms
Other Rooms Primary Bedroom, Bedroom 2, Bedroom 3, Kitchen, Family Room, Office, Bathroom 2, Primary Bathroom
Interior
Interior Features Breakfast Area, Carpet, Ceiling Fan(s), Chair Railings, Combination Kitchen/Dining, Crown Moldings, Dining Area, Family Room Off Kitchen, Kitchen - Eat-In, Kitchen - Gourmet, Kitchen - Island, Kitchen - Table Space, Primary Bath(s), Pantry, Soaking Tub, Sprinkler System, Stall Shower, Tub Shower, Upgraded Countertops, Walk-in Closet(s), Wood Floors
Heating Forced Air, Programmable Thermostat
Cooling Ceiling Fan(s), Central A/C
Flooring Hardwood, Carpet, Tile/Brick
Equipment Built-In Microwave, Dishwasher, Disposal, Exhaust Fan, Oven/Range - Gas, Refrigerator, Stainless Steel Appliances, Washer/Dryer Hookups Only, Water Heater
Appliance Built-In Microwave, Dishwasher, Disposal, Exhaust Fan, Oven/Range - Gas, Refrigerator, Stainless Steel Appliances, Washer/Dryer Hookups Only, Water Heater
Heat Source Natural Gas
Laundry Hookup, Upper Floor
Exterior
Parking Features Garage - Rear Entry, Garage Door Opener, Inside Access
Garage Spaces 1.0
Amenities Available Basketball Courts, Billiard Room, Club House, Common Grounds, Community Center, Exercise Room, Fitness Center, Gated Community, Jog/Walk Path, Meeting Room, Party Room, Pool - Indoor, Pool - Outdoor, Swimming Pool, Tot Lots/Playground
Water Access N
Accessibility None
Attached Garage 1
Total Parking Spaces 1
Garage Y
Building
Story 2
Sewer Public Sewer
Water Public
Architectural Style Traditional
Level or Stories 2
Additional Building Above Grade, Below Grade
Structure Type 9'+ Ceilings
New Construction N
Schools
Middle Schools Rippon
High Schools Freedom
School District Prince William County Public Schools
Others
HOA Fee Include All Ground Fee,Common Area Maintenance,Lawn Maintenance,Management,Pool(s),Recreation Facility,Security Gate,Snow Removal,Trash,Water
Senior Community No
Tax ID 8391-03-7723.02
Ownership Condominium
Special Listing Condition Standard
Read Less
Want to know what your home might be worth? Contact us for a FREE valuation!

Our team is ready to help you sell your home for the highest possible price ASAP

Bought with Dilyara Daminova • Samson Properties
GET MORE INFORMATION





