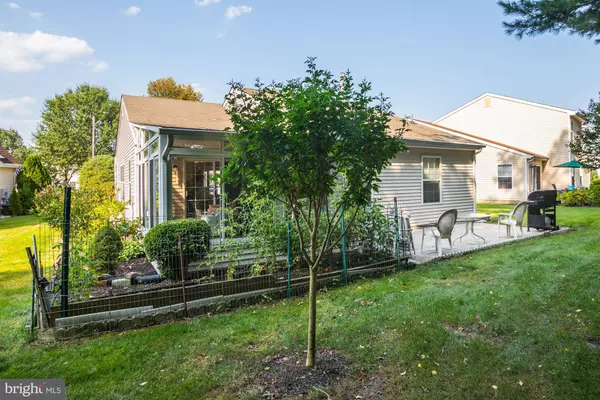$281,500
$289,900
2.9%For more information regarding the value of a property, please contact us for a free consultation.
88 PEPPERGRASS DR S Mount Laurel, NJ 08054
2 Beds
2 Baths
1,430 SqFt
Key Details
Sold Price $281,500
Property Type Single Family Home
Sub Type Detached
Listing Status Sold
Purchase Type For Sale
Square Footage 1,430 sqft
Price per Sqft $196
Subdivision Holiday Village E
MLS Listing ID NJBL354562
Sold Date 11/12/19
Style Ranch/Rambler
Bedrooms 2
Full Baths 2
HOA Fees $110/mo
HOA Y/N Y
Abv Grd Liv Area 1,430
Originating Board BRIGHT
Year Built 1997
Annual Tax Amount $5,844
Tax Year 2019
Lot Size 6,520 Sqft
Acres 0.15
Lot Dimensions 6520 sq.ft
Property Description
Welcome to this lovingly maintained beautiful home! Pride of ownership shows here. Colorful landscaping out front leads up the walkway to the front door where you enter onto a ceramic tile foyer and wide open large living room and dining room. To the right of the foyer is the completely state of the art upgraded kitchen with cherry cabinets, all new stainless steel appliances, ceramic tile floor and back splash and upgraded ceiling fan and light fixtures and high hat over the custom sink and upgraded faucet.. There are also lovely granite counter tops and the large window seat is covered with the same lovely granite. The dining and living room boasts neutral carpet and nice custom paint colors. The family room is a good size and fits 5 custom lounge chairs for the" Night at the Movies!" The family room opens to the 4 season sun room with heat and air adding to the entertaining square footage of the home with large windows and lovely views of the back yard gardens and there is an entry to the walking path that follows around to Elbow Lane and is great for taking morning walks and getting your daily exercise! Back inside there is a good sized spare bedroom that fits a queen sized bedroom set and ample closet space and a hall bath with tub/shower and a newer vanity cabinet with granite top and new faucet and contemporary lighting and a linen closet. Continue into the large master bedroom with nice neutral wall colors and no wallpaper, and its very spacious! The master bath has the separate shower room and toilet for privacy and out side is the granite vanity and sink with make up area and upgraded lighting. There is also a very nice contemporary ceiling fan and a large walk in closet done with California closets. There is a one care garage with opener and a pull down stairs to the floored attic in the garage for storage. An underground sprinkler system is also included and the home has been newly power washed. All newer HVAC! This home has it all and will not disappoint! A must see! Showings start this Sunday, August 25th at the OPEN HOUSE, 1-4pm. All are welcomed!
Location
State NJ
County Burlington
Area Mount Laurel Twp (20324)
Zoning RESIDENTIAL
Direction North
Rooms
Other Rooms Family Room, Sun/Florida Room
Main Level Bedrooms 2
Interior
Interior Features Attic, Carpet, Ceiling Fan(s), Combination Dining/Living, Dining Area, Entry Level Bedroom, Floor Plan - Open, Kitchen - Eat-In, Kitchen - Gourmet, Pantry, Recessed Lighting, Sprinkler System, Stall Shower, Upgraded Countertops, Walk-in Closet(s), Window Treatments, Other
Heating Forced Air
Cooling Central A/C
Equipment Built-In Microwave, Dishwasher, Dryer, Disposal, Energy Efficient Appliances, Exhaust Fan, Microwave, Oven - Self Cleaning, Oven/Range - Gas, Refrigerator, Stainless Steel Appliances, Stove, Washer, Water Heater, Water Heater - High-Efficiency, Icemaker
Fireplace N
Appliance Built-In Microwave, Dishwasher, Dryer, Disposal, Energy Efficient Appliances, Exhaust Fan, Microwave, Oven - Self Cleaning, Oven/Range - Gas, Refrigerator, Stainless Steel Appliances, Stove, Washer, Water Heater, Water Heater - High-Efficiency, Icemaker
Heat Source Natural Gas, Electric
Laundry Has Laundry
Exterior
Exterior Feature Porch(es), Roof, Screened
Parking Features Built In, Garage - Front Entry, Garage Door Opener, Inside Access
Garage Spaces 2.0
Water Access N
Roof Type Shingle
Accessibility Level Entry - Main
Porch Porch(es), Roof, Screened
Attached Garage 1
Total Parking Spaces 2
Garage Y
Building
Lot Description Front Yard, Landscaping, Partly Wooded, Rear Yard, SideYard(s)
Story 1
Sewer Public Sewer
Water Public
Architectural Style Ranch/Rambler
Level or Stories 1
Additional Building Above Grade, Below Grade
New Construction N
Schools
Middle Schools Hartford
High Schools Lenape H.S.
School District Lenape Regional High
Others
Pets Allowed Y
HOA Fee Include Common Area Maintenance,Lawn Maintenance,Pool(s),Snow Removal,Trash
Senior Community Yes
Age Restriction 55
Tax ID 24-01603 03-00016
Ownership Fee Simple
SqFt Source Assessor
Acceptable Financing Cash, Conventional, FHA, VA
Horse Property N
Listing Terms Cash, Conventional, FHA, VA
Financing Cash,Conventional,FHA,VA
Special Listing Condition Standard
Pets Allowed Cats OK, Dogs OK
Read Less
Want to know what your home might be worth? Contact us for a FREE valuation!

Our team is ready to help you sell your home for the highest possible price ASAP

Bought with Jessica C Previte • Weichert Realtors - Moorestown
GET MORE INFORMATION





