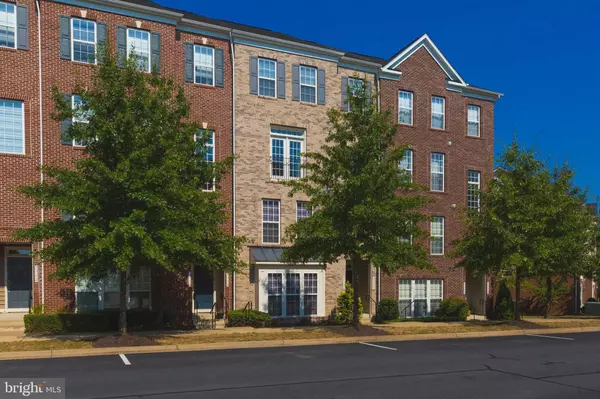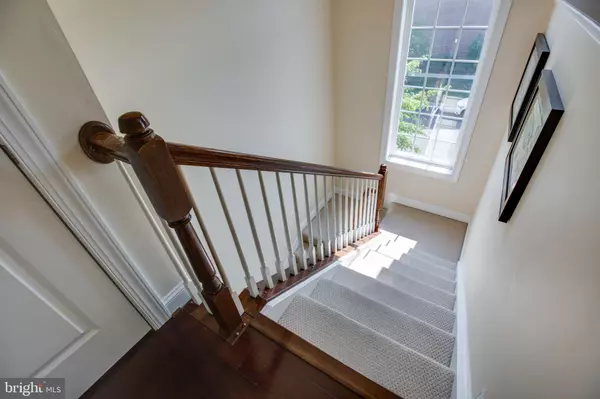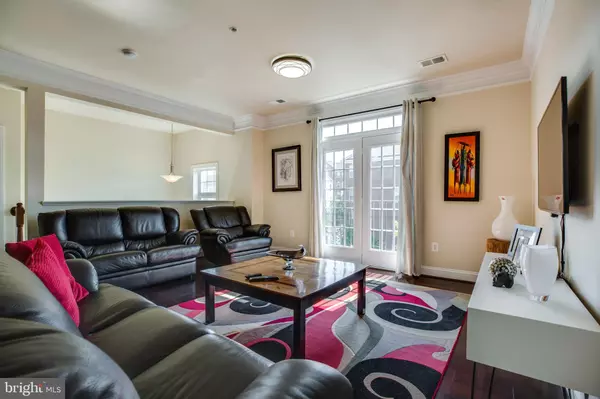$315,000
$309,900
1.6%For more information regarding the value of a property, please contact us for a free consultation.
2224 MERSEYSIDE DR #77 Woodbridge, VA 22191
3 Beds
3 Baths
2,164 SqFt
Key Details
Sold Price $315,000
Property Type Condo
Sub Type Condo/Co-op
Listing Status Sold
Purchase Type For Sale
Square Footage 2,164 sqft
Price per Sqft $145
Subdivision Potomac Club
MLS Listing ID VAPW478678
Sold Date 11/08/19
Style Colonial
Bedrooms 3
Full Baths 2
Half Baths 1
Condo Fees $209/mo
HOA Fees $131/mo
HOA Y/N Y
Abv Grd Liv Area 2,164
Originating Board BRIGHT
Year Built 2009
Annual Tax Amount $3,625
Tax Year 2019
Property Description
Absolutely pristine 2-level Townhouse in sought after Potomac Club community! Sun-filled and spacious 2,100+ square ft. with 3 Bedrooms, 2 full and 1 half Bathrooms. An inviting open floor plan includes a Living/Dining Room with french doors to Juliet balcony, and a gourmet Kitchen with stainless steel appliances, granite counters, center island, and separate eating area. Sunlight streams in through the french doors that open to the enclosed balcony, providing the perfect area to sit outside and enjoy a cocktail with friends on a nice evening. A separate home office off of the Kitchen overlooks the balcony. Master Bedroom with en-suite bath features his/her vanity, soaking tub, separate shower and a spacious walk-in closet. The 2 remaining bedrooms both feature walk-in closets and share an updated full bathroom. Amazing, commuter-friendly location! Enjoy living seconds from Stonebridge shopping and restaurants, close to I-95, and all of the amazing amenities the Potomac Club community has to offer. Welcome home!
Location
State VA
County Prince William
Zoning R16
Rooms
Other Rooms Living Room, Primary Bedroom, Bedroom 2, Bedroom 3, Kitchen, Family Room, Bathroom 2, Primary Bathroom, Half Bath
Interior
Interior Features Breakfast Area, Floor Plan - Open, Kitchen - Gourmet, Kitchen - Eat-In, Kitchen - Table Space, Primary Bath(s)
Heating Forced Air
Cooling Central A/C
Equipment Built-In Microwave, Dryer, Washer, Dishwasher, Disposal, Refrigerator, Stove
Appliance Built-In Microwave, Dryer, Washer, Dishwasher, Disposal, Refrigerator, Stove
Heat Source Natural Gas
Exterior
Parking Features Garage Door Opener
Garage Spaces 1.0
Amenities Available Basketball Courts, Billiard Room, Club House, Common Grounds, Community Center, Exercise Room, Fitness Center, Gated Community, Jog/Walk Path, Meeting Room, Party Room, Pool - Indoor, Swimming Pool, Tot Lots/Playground
Water Access N
Accessibility None
Attached Garage 1
Total Parking Spaces 1
Garage Y
Building
Story 2
Sewer Public Sewer
Water Public
Architectural Style Colonial
Level or Stories 2
Additional Building Above Grade, Below Grade
New Construction N
Schools
Elementary Schools Fitzgerald
Middle Schools Rippon
High Schools Freedom
School District Prince William County Public Schools
Others
HOA Fee Include Ext Bldg Maint,Insurance,Lawn Maintenance,Lawn Care Front,Lawn Care Rear,Lawn Care Side,Reserve Funds,Road Maintenance,Security Gate,Snow Removal,Water
Senior Community No
Tax ID 8391-12-1093.02
Ownership Condominium
Special Listing Condition Standard
Read Less
Want to know what your home might be worth? Contact us for a FREE valuation!

Our team is ready to help you sell your home for the highest possible price ASAP

Bought with Teresa E Maloney • Coldwell Banker Realty
GET MORE INFORMATION





