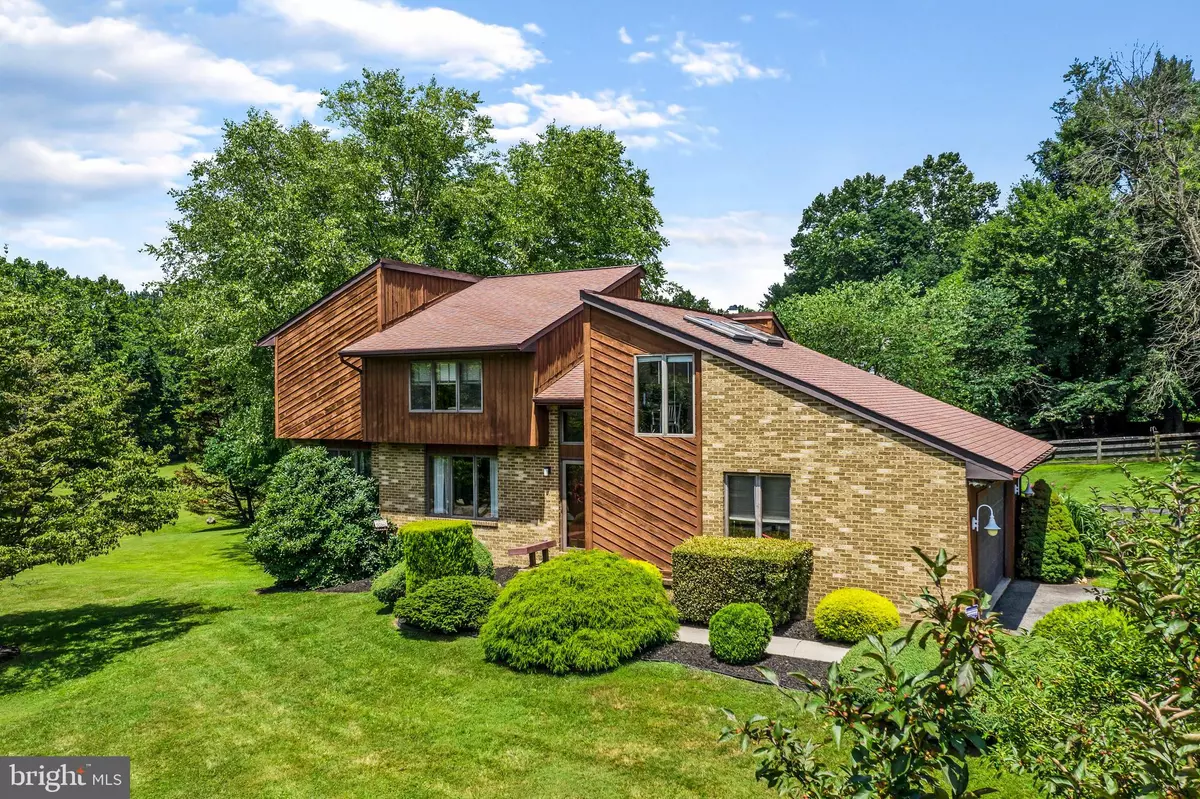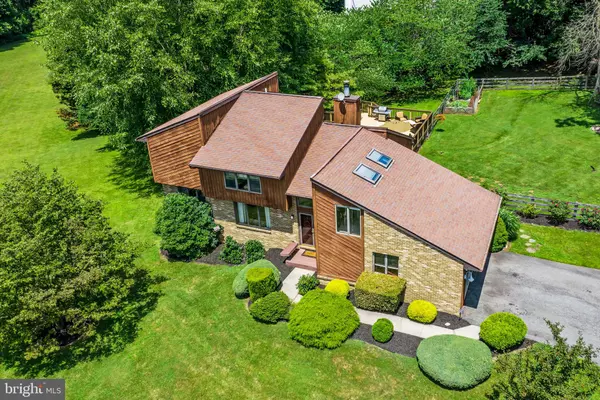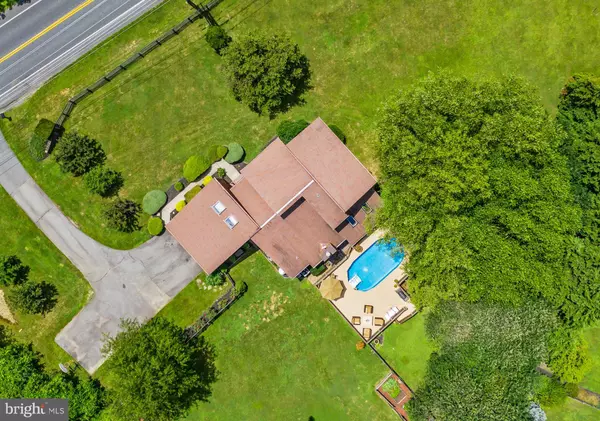$375,000
$385,000
2.6%For more information regarding the value of a property, please contact us for a free consultation.
1304 MOORES MILL RD Bel Air, MD 21014
4 Beds
4 Baths
1,808 SqFt
Key Details
Sold Price $375,000
Property Type Single Family Home
Sub Type Detached
Listing Status Sold
Purchase Type For Sale
Square Footage 1,808 sqft
Price per Sqft $207
Subdivision None Available
MLS Listing ID MDHR235548
Sold Date 11/12/19
Style Contemporary
Bedrooms 4
Full Baths 3
Half Baths 1
HOA Y/N N
Abv Grd Liv Area 1,808
Originating Board BRIGHT
Year Built 1985
Annual Tax Amount $3,592
Tax Year 2018
Lot Size 1.020 Acres
Acres 1.02
Lot Dimensions 0.00 x 0.00
Property Description
Motivated Sellers!! Feel like you're on vacation when your home! This home is unique and offers so many great amenities! From beautiful open land, fenced-in back yard with pool & deck giving you your very own oasis, screened in porch to enjoy crabs and drinks with fresh air, large open kitchen, vaulted ceilings, finished basement with bar, home gym, and so much more!! Welcome to 1304 Moores Mill Rd - a stunning 4 bedroom, 3.5 baths - a contemporary home that looks and feels like a natural getaway. Main level welcomes you to a bright open family room and separate dining room. Living room sits at the back of the house with high vaulted ceilings, fireplace, access to the large screened in porch, and tons of natural sunlight. Kitchen comes complete with updated appliances and enough space for another dining room. This area gives you access to the back yard with a large deck and pool! Upper level offers 4 spacious bedrooms, 2-walk in closets, and updated bathrooms (2018). Upper level was just freshly painted giving it a fresh and new feel. This home also features a large laundry room and access to the spacious 2-car garage from the main level. Basement is finished to make an additional family room or recreation room. This area is perfect for entertaining, as it offers a bar, a full bath, and access to the back yard! Perfect home for a pool party! Come out to view and tour today!!
Location
State MD
County Harford
Zoning R2
Rooms
Basement Other, Connecting Stairway, Outside Entrance, Side Entrance, Sump Pump, Walkout Level
Interior
Interior Features Breakfast Area, Dining Area, Kitchen - Country, Kitchen - Table Space, Primary Bath(s)
Heating Heat Pump(s), Forced Air
Cooling Central A/C, Ceiling Fan(s)
Fireplaces Number 1
Fireplaces Type Gas/Propane, Screen
Equipment Dishwasher, Disposal, Built-In Microwave, Dryer, Washer, Exhaust Fan, Humidifier, Refrigerator, Icemaker, Range Hood, Stove
Fireplace Y
Appliance Dishwasher, Disposal, Built-In Microwave, Dryer, Washer, Exhaust Fan, Humidifier, Refrigerator, Icemaker, Range Hood, Stove
Heat Source Electric
Exterior
Exterior Feature Deck(s), Enclosed, Screened
Parking Features Garage - Side Entry
Garage Spaces 2.0
Water Access N
Accessibility None
Porch Deck(s), Enclosed, Screened
Attached Garage 2
Total Parking Spaces 2
Garage Y
Building
Story 3+
Sewer Public Sewer
Water Public
Architectural Style Contemporary
Level or Stories 3+
Additional Building Above Grade, Below Grade
New Construction N
Schools
School District Harford County Public Schools
Others
Senior Community No
Tax ID 03-190293
Ownership Fee Simple
SqFt Source Estimated
Special Listing Condition Standard
Read Less
Want to know what your home might be worth? Contact us for a FREE valuation!

Our team is ready to help you sell your home for the highest possible price ASAP

Bought with Linda G Hash • Long & Foster Real Estate, Inc.

GET MORE INFORMATION





