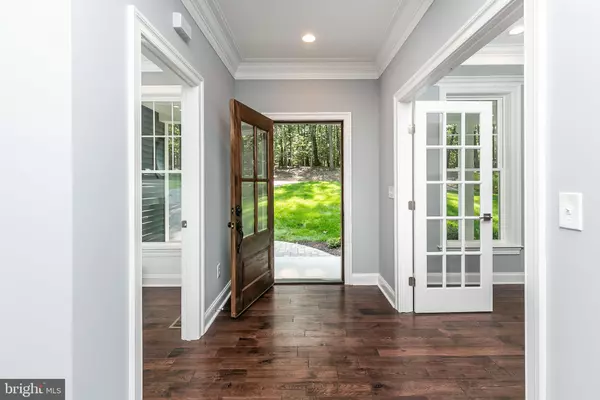$659,000
$659,000
For more information regarding the value of a property, please contact us for a free consultation.
13 TRIGHTON CT Reisterstown, MD 21136
4 Beds
5 Baths
4,500 SqFt
Key Details
Sold Price $659,000
Property Type Single Family Home
Sub Type Detached
Listing Status Sold
Purchase Type For Sale
Square Footage 4,500 sqft
Price per Sqft $146
Subdivision Sagamore Forest
MLS Listing ID MDBC474232
Sold Date 11/08/19
Style Colonial
Bedrooms 4
Full Baths 4
Half Baths 1
HOA Y/N N
Abv Grd Liv Area 3,300
Originating Board BRIGHT
Year Built 2019
Annual Tax Amount $1,730
Tax Year 2018
Lot Size 2.280 Acres
Acres 2.28
Property Description
Custom Built Dream Home Situated on a 2.28 Partially Wooded Lot in the "Sagamore Forest" Neighborhood. Open Floor Plan With Tons of Natural Light, Detailed Moldings, Shiplap & Spacious Rooms - The Heart of the Home is The Expansive Kitchen Which Opens to the Family Room - Mostly White Materials Including Upper & Lower Cabinets, Tile Backsplash, Countertops & Center Island Blend Perfectly With the Stainless Steel Appliances, Hardware & Lights Complementing the Modern Style & Feel Of the House - Family Room Has A Gas Fireplace - Upper Level Master Suite - 2nd Bedroom With Sitting Room & Bath - 3rd & 4th Bedrooms Share a Bath - Laundry Room With Barn Door - Lower Level Has a Spacious Rec Room, Full Bath & Possible Media Room or Bedroom - Deck To Be Built By Builder (30 x 12) - Covered Front Porch and Entryway Create A Warm Element - Welcome Home!
Location
State MD
County Baltimore
Zoning RESIDENTIAL
Rooms
Other Rooms Living Room, Dining Room, Primary Bedroom, Bedroom 2, Bedroom 3, Bedroom 4, Kitchen, Family Room, Foyer, Laundry, Media Room
Basement Daylight, Partial, Full, Fully Finished, Heated, Outside Entrance, Sump Pump, Walkout Level
Interior
Interior Features Crown Moldings, Family Room Off Kitchen, Floor Plan - Open, Kitchen - Eat-In, Kitchen - Gourmet, Primary Bath(s), Recessed Lighting, Sprinkler System, Walk-in Closet(s), Wood Floors, Kitchen - Island, Formal/Separate Dining Room, Carpet, Attic, Kitchen - Table Space, Wainscotting
Hot Water Multi-tank, Electric
Heating Energy Star Heating System, Forced Air
Cooling Central A/C
Flooring Hardwood, Carpet
Fireplaces Number 1
Fireplaces Type Gas/Propane, Fireplace - Glass Doors
Equipment Energy Efficient Appliances, Stainless Steel Appliances, Oven/Range - Gas, Range Hood, Refrigerator, Oven - Wall, Built-In Microwave, Dishwasher, Disposal
Fireplace Y
Window Features Bay/Bow,Double Hung,Transom
Appliance Energy Efficient Appliances, Stainless Steel Appliances, Oven/Range - Gas, Range Hood, Refrigerator, Oven - Wall, Built-In Microwave, Dishwasher, Disposal
Heat Source Propane - Owned
Laundry Hookup, Upper Floor
Exterior
Parking Features Garage - Front Entry, Garage Door Opener
Garage Spaces 2.0
Water Access N
Roof Type Architectural Shingle
Accessibility Other
Attached Garage 2
Total Parking Spaces 2
Garage Y
Building
Lot Description Backs to Trees
Story 3+
Sewer On Site Septic
Water Well
Architectural Style Colonial
Level or Stories 3+
Additional Building Above Grade, Below Grade
Structure Type Tray Ceilings
New Construction Y
Schools
School District Baltimore County Public Schools
Others
Senior Community No
Tax ID 04041700003581
Ownership Fee Simple
SqFt Source Assessor
Security Features Smoke Detector,Sprinkler System - Indoor
Special Listing Condition Standard
Read Less
Want to know what your home might be worth? Contact us for a FREE valuation!

Our team is ready to help you sell your home for the highest possible price ASAP

Bought with Tamiko Rachelle Humphrise • Redfin Corp

GET MORE INFORMATION





