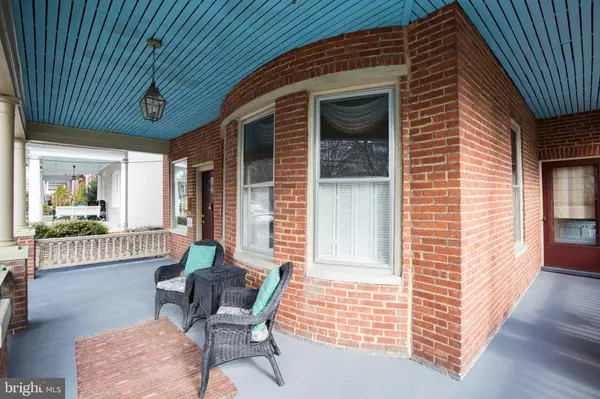$367,500
$375,000
2.0%For more information regarding the value of a property, please contact us for a free consultation.
434 N BRADDOCK ST Winchester, VA 22601
3 Beds
3 Baths
1,786 SqFt
Key Details
Sold Price $367,500
Property Type Single Family Home
Sub Type Detached
Listing Status Sold
Purchase Type For Sale
Square Footage 1,786 sqft
Price per Sqft $205
Subdivision Downtown Winchester
MLS Listing ID VAWI111106
Sold Date 11/07/19
Style Colonial
Bedrooms 3
Full Baths 2
Half Baths 1
HOA Y/N N
Abv Grd Liv Area 1,786
Originating Board BRIGHT
Year Built 1910
Annual Tax Amount $2,035
Tax Year 2018
Lot Size 7,500 Sqft
Acres 0.17
Lot Dimensions 50 frontal X 150
Property Description
The Downtown Lifestyle Awaits! This Gorgeous all brick Colonial is poised in the midst of Old Town Winchester offering just a few blocks walk to Old Town Walking Mall; host to shops, restaurants, coffee houses, galleries and museums. Located on a tree-lined street with sidewalks and off street parking. Choose to take in the day from your generously sized front porch or step off to explore this amazing neighborhood. The main level offers elegant rooms with built-in bookcases, cupboards, window seats and tall ceilings, all bathed in natural light and accentuated with handsome hard-wood floors. The cook in the family will delight in the expanded & updated kitchen/ family room area with fireplace & easy flow to wrap around deck. This space is sure to be the hub of the home inviting all who enter to stay awhile. Upstairs find the Lovely Master retreat with en-suite along with additional bedrooms & full bath. Additionally, there is an amazing attic space, private rear courtyard space and alley access. This home has been lovingly cared for with no deferred maintenance. Brand New HVAC installed 2018. 200 AMP Electrical Service! Old Town Winchester has never been hotter....Stake your claim NOW and enjoy both this amazing Lifestyle and One of a Kind Home!
Location
State VA
County Winchester City
Zoning MR
Direction West
Rooms
Other Rooms Living Room, Dining Room, Primary Bedroom, Bedroom 2, Kitchen, Family Room, Den, Basement, Foyer, Bedroom 1, Bathroom 1, Attic, Primary Bathroom
Basement Full, Outside Entrance
Interior
Interior Features Crown Moldings, Family Room Off Kitchen, Formal/Separate Dining Room, Kitchen - Eat-In, Primary Bath(s), Window Treatments, Wood Floors, Attic
Heating Forced Air
Cooling Central A/C
Flooring Hardwood
Equipment Dishwasher, Dryer - Electric, Exhaust Fan, Refrigerator, Stove, Washer
Furnishings No
Fireplace Y
Window Features Wood Frame
Appliance Dishwasher, Dryer - Electric, Exhaust Fan, Refrigerator, Stove, Washer
Heat Source Natural Gas
Laundry Main Floor
Exterior
Garage Spaces 4.0
Fence Decorative
Utilities Available Above Ground, Cable TV Available, Phone Available, Sewer Available, Water Available
Water Access N
Street Surface Paved
Accessibility 2+ Access Exits
Road Frontage Public, City/County
Total Parking Spaces 4
Garage N
Building
Lot Description Landscaping, Rear Yard, Road Frontage
Story 3+
Foundation Block, Stone
Sewer Public Sewer
Water Public
Architectural Style Colonial
Level or Stories 3+
Additional Building Above Grade, Below Grade
Structure Type Dry Wall,Plaster Walls
New Construction N
Schools
Elementary Schools Virginia Avenue Charlotte Dehart
Middle Schools Daniel Morgan
High Schools John Handley
School District Winchester City Public Schools
Others
Senior Community No
Tax ID 173-01-I- 14-
Ownership Fee Simple
SqFt Source Assessor
Security Features Main Entrance Lock,Security System
Horse Property N
Special Listing Condition Standard
Read Less
Want to know what your home might be worth? Contact us for a FREE valuation!

Our team is ready to help you sell your home for the highest possible price ASAP

Bought with Karen L Smith • Avery-Hess, REALTORS

GET MORE INFORMATION





