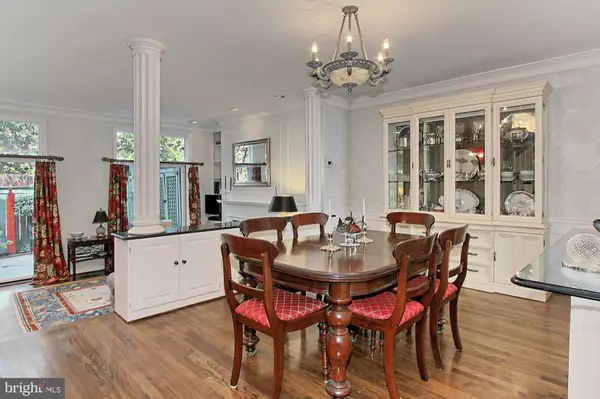$1,010,000
$1,049,000
3.7%For more information regarding the value of a property, please contact us for a free consultation.
4374 NW WESTOVER PL NW Washington, DC 20016
3 Beds
5 Baths
2,572 SqFt
Key Details
Sold Price $1,010,000
Property Type Townhouse
Sub Type Interior Row/Townhouse
Listing Status Sold
Purchase Type For Sale
Square Footage 2,572 sqft
Price per Sqft $392
Subdivision Wesley Heights
MLS Listing ID DCDC442726
Sold Date 11/08/19
Style Federal
Bedrooms 3
Full Baths 4
Half Baths 1
HOA Fees $189
HOA Y/N Y
Abv Grd Liv Area 2,032
Originating Board BRIGHT
Year Built 1978
Annual Tax Amount $3,789
Tax Year 2019
Lot Size 1,006 Sqft
Acres 0.02
Property Description
Welcome to this urban residence located in Westover Place, a sophisticated townhouse community where serenity and tranquility abound. Elegant welcoming floor plan (that includes three bedrooms, four full bathrooms,& powder room. Living room with wood burning fireplace, built in bookcases, crown molding, double set of glass doors to charming patio. Renovated kitchen with bay window, counter space for stools, abundant cabinets. Gracious separate dining room with crown molding and wainscoting. Powder room on main level. Second level features two bedrooms, (each with en suite full baths) ceiling fan, plantation shutters. Third level fabulous master with wall of French doors opening to a special balcony for your morning coffee, afternoon tea or aperitif (small butler's pantry for coffee with mini refrigerator in corner of MBR. Superb bath with jacuzzi tub and separate shower, two windows, double vanity. Walk-in closet with window, custom shelving and drawers, pocket doors. Lower level has den with built-in book cases, additional office or rec room, full bath and laundry area. Hardwood floors on upper three floors. A unique and coveted urban setting that is walking distance to area restaurants, shops, professional offices, schools. Tenley Metro minutes away. Well sited for easy access to all downtown, Georgetown, Bethesda, 495, Reagan Airport, etc. Glover Archbold & Battery Kemble Parks both within walking distance. Superb residence, superb location and superb opportunity.
Location
State DC
County Washington
Zoning RESIDENTIAL
Direction Southeast
Rooms
Other Rooms Den
Basement Connecting Stairway, Full, Fully Finished, Improved, Interior Access, Sump Pump
Interior
Interior Features Crown Moldings, Floor Plan - Traditional, Formal/Separate Dining Room, Kitchen - Eat-In, Primary Bath(s), Walk-in Closet(s), Wood Floors, Tub Shower, Wainscotting
Hot Water Electric
Heating Central, Forced Air, Heat Pump(s), Humidifier
Cooling Central A/C, Heat Pump(s)
Flooring Hardwood
Fireplaces Number 1
Equipment Built-In Microwave, Dishwasher, Disposal, Dryer, Dryer - Electric, Exhaust Fan, Humidifier, Icemaker, Oven - Self Cleaning, Oven - Single, Oven/Range - Electric, Refrigerator, Stainless Steel Appliances, Stove, Washer, Water Heater
Fireplace Y
Appliance Built-In Microwave, Dishwasher, Disposal, Dryer, Dryer - Electric, Exhaust Fan, Humidifier, Icemaker, Oven - Self Cleaning, Oven - Single, Oven/Range - Electric, Refrigerator, Stainless Steel Appliances, Stove, Washer, Water Heater
Heat Source Electric
Laundry Lower Floor
Exterior
Parking On Site 1
Fence Board, Fully, Privacy, Rear
Utilities Available DSL Available, Fiber Optics Available, Phone Connected
Amenities Available Reserved/Assigned Parking, Security
Water Access N
Roof Type Shingle
Accessibility None
Road Frontage Private
Garage N
Building
Story 3+
Sewer Public Sewer
Water Public
Architectural Style Federal
Level or Stories 3+
Additional Building Above Grade, Below Grade
New Construction N
Schools
Elementary Schools Horace Mann
Middle Schools Deal
High Schools Jackson-Reed
School District District Of Columbia Public Schools
Others
Pets Allowed Y
HOA Fee Include Common Area Maintenance,Fiber Optics Available,Insurance,Lawn Maintenance,Road Maintenance,Snow Removal,Trash,Security Gate,Management
Senior Community No
Tax ID 1601//0932
Ownership Fee Simple
SqFt Source Estimated
Horse Property N
Special Listing Condition Standard
Pets Allowed Number Limit
Read Less
Want to know what your home might be worth? Contact us for a FREE valuation!

Our team is ready to help you sell your home for the highest possible price ASAP

Bought with Kelly Basheer Garrett • McEnearney Associates, LLC
GET MORE INFORMATION





