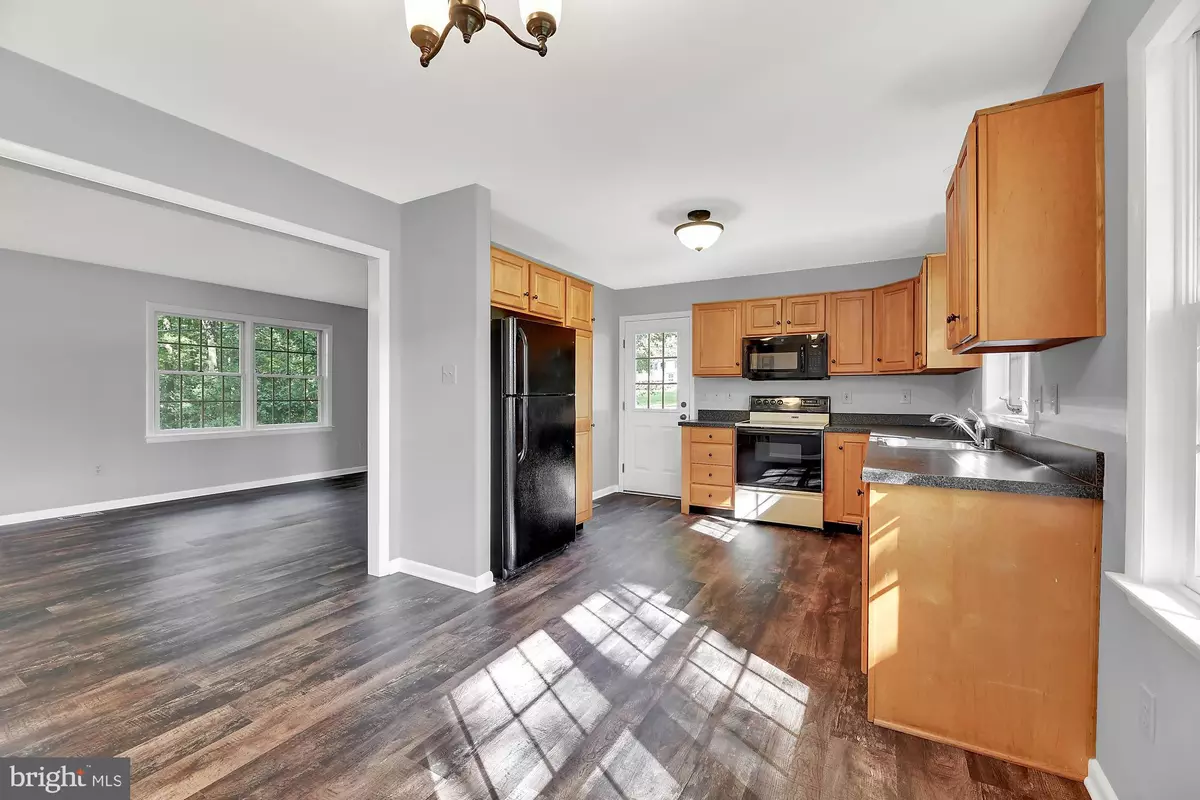$335,000
$344,344
2.7%For more information regarding the value of a property, please contact us for a free consultation.
15222 DOVER RD Reisterstown, MD 21136
4 Beds
2 Baths
1,575 SqFt
Key Details
Sold Price $335,000
Property Type Single Family Home
Sub Type Detached
Listing Status Sold
Purchase Type For Sale
Square Footage 1,575 sqft
Price per Sqft $212
Subdivision None Available
MLS Listing ID MDBC470046
Sold Date 11/08/19
Style Cape Cod
Bedrooms 4
Full Baths 2
HOA Y/N N
Abv Grd Liv Area 1,575
Originating Board BRIGHT
Year Built 1996
Annual Tax Amount $2,670
Tax Year 2018
Lot Size 1.000 Acres
Acres 1.0
Property Description
Move-in ready Cape Cod in a park-like setting surrounded by farmland! As with most Capes, this great house has lots of curb appeal and it's truly turnkey. The interior was just painted from top to bottom, there is new flooring throughout, as well as new vanities, lights, hardware, counters, and more. And wait until you see the space inside! Large living room with hookup for a wood or pellet stove; country kitchen with attached breakfast room; two first-floor bedrooms, one that would make a great office or den, and one that could be a first-floor master with a large walk-in closet; plus a spacious main-level full bath. Upstairs has two large bedrooms, another potential master with a large walk-in closet, plus a second full bath. The walk-out lower level has great ceiling height, is light-filled, and ready for you to customize. Sit on your front porch and enjoy the beautiful setting, picnic in the private yard studded with mature shade trees, or build a fire and enjoy the stars in the evening. Convenient location with quick access to 795 or I-83 for commuting north or south. Close to both Hunt Valley and Owings Mills shopping and yet in the middle of farm and horse country!
Location
State MD
County Baltimore
Zoning RESIDENTIAL
Rooms
Other Rooms Living Room, Primary Bedroom, Bedroom 2, Bedroom 4, Kitchen, Breakfast Room, Bathroom 1, Bathroom 2
Basement Daylight, Full, Full, Outside Entrance, Interior Access, Side Entrance, Walkout Level, Windows
Main Level Bedrooms 2
Interior
Interior Features Breakfast Area, Carpet, Ceiling Fan(s), Dining Area, Entry Level Bedroom, Family Room Off Kitchen, Floor Plan - Open, Kitchen - Country, Kitchen - Eat-In, Kitchen - Table Space, Pantry, Recessed Lighting, Tub Shower, Walk-in Closet(s)
Hot Water Electric
Heating Forced Air
Cooling Central A/C, Ceiling Fan(s)
Flooring Carpet, Ceramic Tile, Laminated
Fireplaces Type Mantel(s), Flue for Stove
Equipment Built-In Microwave, Dishwasher, Exhaust Fan, Microwave, Oven/Range - Electric, Refrigerator, Water Heater
Fireplace Y
Window Features Casement,Double Hung,Double Pane
Appliance Built-In Microwave, Dishwasher, Exhaust Fan, Microwave, Oven/Range - Electric, Refrigerator, Water Heater
Heat Source Oil
Laundry Lower Floor
Exterior
Exterior Feature Porch(es)
Water Access N
View Garden/Lawn, Trees/Woods
Roof Type Asphalt
Accessibility None
Porch Porch(es)
Road Frontage Easement/Right of Way
Garage N
Building
Lot Description Backs to Trees, Partly Wooded, Private, Rear Yard, Trees/Wooded
Story 3+
Sewer Community Septic Tank, Private Septic Tank
Water Well
Architectural Style Cape Cod
Level or Stories 3+
Additional Building Above Grade, Below Grade
New Construction N
Schools
School District Baltimore County Public Schools
Others
Senior Community No
Tax ID 04040419064880
Ownership Fee Simple
SqFt Source Assessor
Special Listing Condition Standard
Read Less
Want to know what your home might be worth? Contact us for a FREE valuation!

Our team is ready to help you sell your home for the highest possible price ASAP

Bought with Michael D. Patterson • Keller Williams Legacy Central

GET MORE INFORMATION





