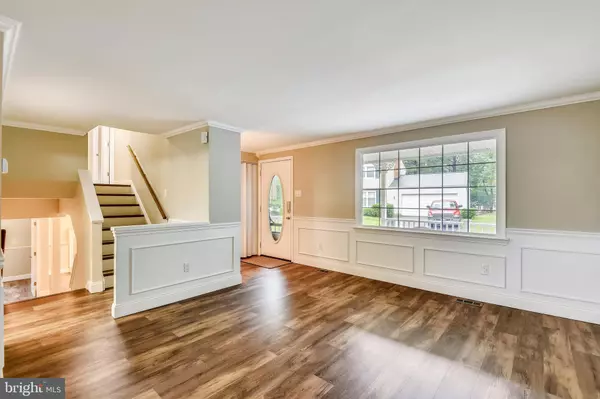$605,000
$619,900
2.4%For more information regarding the value of a property, please contact us for a free consultation.
2623 BASTIAN LN Herndon, VA 20171
4 Beds
4 Baths
1,926 SqFt
Key Details
Sold Price $605,000
Property Type Single Family Home
Sub Type Detached
Listing Status Sold
Purchase Type For Sale
Square Footage 1,926 sqft
Price per Sqft $314
Subdivision Fox Mill Estates
MLS Listing ID VAFX1076198
Sold Date 11/08/19
Style Split Level
Bedrooms 4
Full Baths 3
Half Baths 1
HOA Fees $14/ann
HOA Y/N Y
Abv Grd Liv Area 1,926
Originating Board BRIGHT
Year Built 1976
Annual Tax Amount $6,862
Tax Year 2019
Lot Size 0.278 Acres
Acres 0.28
Property Description
Price adjustment! Great curb appeal gives way to a deceptively large, well updated and modernized split-level home. This impressive home boasts a huge two-story addition and an added sunroom. Just about everything in the home has been upgraded. Premium Luxury Vinyl Plank flooring throughout the entire house and completely painted. Nicely updated kitchen with stainless steel appliances, farm sink and Corian counters. Dine and relax in the bright and airy sunroom. Huge master bedroom oasis with a balcony overlooking the backyard. Luxurious master bathroom, Jacuzzi tub, separate shower and WC. Three additional bedrooms, two additional full bathrooms and the laundry room are all on the upper level. Lower level family room with fireplace, optional guest room or office and a huge media/game room with sliding doors to backyard and patio. Top rated Fairfax County Schools and neighborhood amenities including pools, playground, tennis and acres of walking trails. Convenient access to Reston Town Center, Dulles Airport, Metro, Fairfax County Parkway and other major roadways. A must see!
Location
State VA
County Fairfax
Zoning 121
Rooms
Basement Daylight, Full, Fully Finished, Outside Entrance, Walkout Level
Interior
Interior Features Ceiling Fan(s), Chair Railings, Combination Dining/Living, Floor Plan - Open, Formal/Separate Dining Room, Kitchen - Gourmet, Primary Bath(s), Recessed Lighting, Solar Tube(s), Walk-in Closet(s)
Heating Heat Pump(s), Humidifier
Cooling Ceiling Fan(s), Central A/C
Fireplaces Number 1
Equipment Built-In Microwave, Dishwasher, Disposal, Dryer - Electric, Exhaust Fan, Humidifier, Icemaker, Oven/Range - Electric, Range Hood, Refrigerator, Stainless Steel Appliances, Washer - Front Loading, Water Heater
Fireplace Y
Appliance Built-In Microwave, Dishwasher, Disposal, Dryer - Electric, Exhaust Fan, Humidifier, Icemaker, Oven/Range - Electric, Range Hood, Refrigerator, Stainless Steel Appliances, Washer - Front Loading, Water Heater
Heat Source Electric
Laundry Upper Floor
Exterior
Exterior Feature Balcony, Patio(s), Porch(es)
Parking Features Additional Storage Area, Garage - Front Entry, Garage Door Opener, Inside Access, Oversized
Garage Spaces 1.0
Fence Rear
Water Access N
View Garden/Lawn
Roof Type Architectural Shingle,Metal
Accessibility None
Porch Balcony, Patio(s), Porch(es)
Attached Garage 1
Total Parking Spaces 1
Garage Y
Building
Story 3+
Sewer Public Sewer
Water Public
Architectural Style Split Level
Level or Stories 3+
Additional Building Above Grade, Below Grade
New Construction N
Schools
School District Fairfax County Public Schools
Others
Senior Community No
Tax ID 0254 02 0537
Ownership Fee Simple
SqFt Source Assessor
Special Listing Condition Standard
Read Less
Want to know what your home might be worth? Contact us for a FREE valuation!

Our team is ready to help you sell your home for the highest possible price ASAP

Bought with Nancy A Bossard • Long & Foster Real Estate, Inc.

GET MORE INFORMATION





