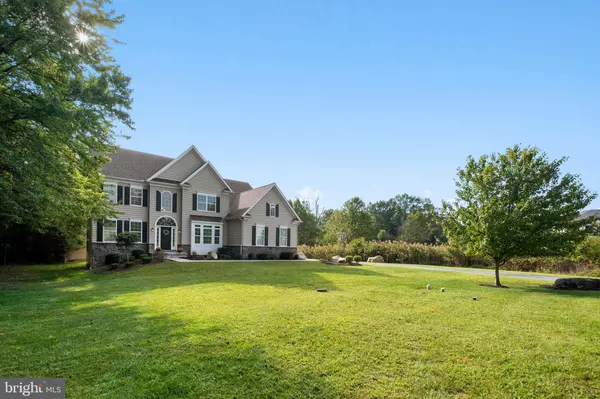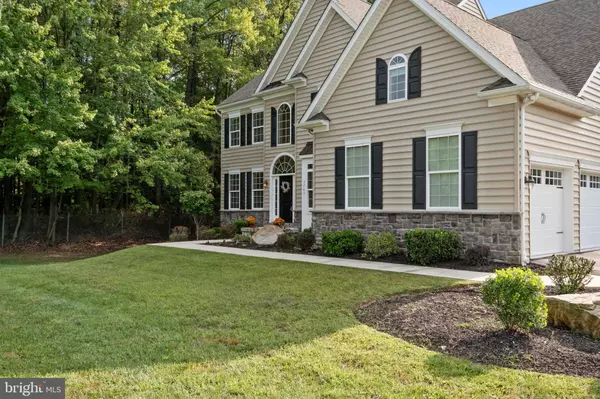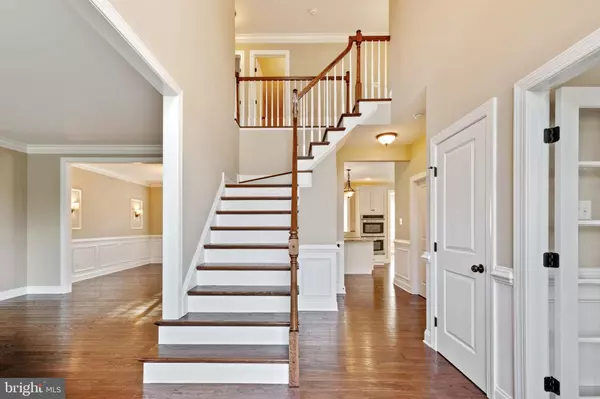$575,000
$599,900
4.2%For more information regarding the value of a property, please contact us for a free consultation.
3763 DONALD DR Garnet Valley, PA 19060
5 Beds
4 Baths
4,295 SqFt
Key Details
Sold Price $575,000
Property Type Single Family Home
Sub Type Detached
Listing Status Sold
Purchase Type For Sale
Square Footage 4,295 sqft
Price per Sqft $133
Subdivision None Available
MLS Listing ID PADE500488
Sold Date 11/08/19
Style Traditional
Bedrooms 5
Full Baths 3
Half Baths 1
HOA Y/N N
Abv Grd Liv Area 4,295
Originating Board BRIGHT
Year Built 2017
Annual Tax Amount $14,448
Tax Year 2019
Lot Size 0.400 Acres
Acres 0.4
Lot Dimensions 0.00 x 0.00
Property Description
Welcome Home to this only 2 year young home!! Step in to this lovely two story foyer complete with hardwood floors and neutral colors throughout most of the first floor. The first floor has many spacious rooms that include a first floor office, formal living and dining rooms, shaker style white kitchen cabinets with stainless appliances, a very large morning room and family room. Head downstairs to a spacious and well equipped finished basement. You ll find a fifth bedroom, bar area, full bath and still room for a media area and room left over for a play area . WOW! On the second floor you ll find four very generous sized bedrooms, and the master bedroom is large enough for a setting area, a walk in closet and even a bonus room that could be additional closet space, a sewing room, exercise room or storage, what s your vision? Why wait for new construction when you could move into this totally turn key two year young home in the award winning Garnet Valley School District. Located on a cul de sac, this home is near major highways, tax free DE shopping and easy access to the Phila Airport. Run, don t walk, this home is priced to sell quick!! The interior photos accurately represent color, size and floorplan, but the furnishings and decor are the product of virtual staging.
Location
State PA
County Delaware
Area Bethel Twp (10403)
Zoning RES
Rooms
Other Rooms Living Room, Dining Room, Primary Bedroom, Bedroom 2, Bedroom 3, Bedroom 4, Kitchen, Family Room, Basement, Breakfast Room, Office, Primary Bathroom
Basement Full, Sump Pump
Interior
Interior Features Carpet, Ceiling Fan(s), Family Room Off Kitchen, Formal/Separate Dining Room, Kitchen - Eat-In, Kitchen - Island, Primary Bath(s), Stall Shower, Walk-in Closet(s), WhirlPool/HotTub, Wood Floors
Hot Water Electric
Heating Forced Air
Cooling Central A/C, Ceiling Fan(s)
Flooring Carpet, Hardwood
Fireplaces Type Gas/Propane
Equipment Built-In Range, Oven - Self Cleaning, Dishwasher, Disposal, Stainless Steel Appliances, Oven - Wall, Oven - Double, Built-In Microwave
Fireplace Y
Appliance Built-In Range, Oven - Self Cleaning, Dishwasher, Disposal, Stainless Steel Appliances, Oven - Wall, Oven - Double, Built-In Microwave
Heat Source Natural Gas
Laundry Main Floor
Exterior
Exterior Feature Deck(s)
Parking Features Garage - Side Entry, Garage Door Opener
Garage Spaces 3.0
Utilities Available Water Available, Sewer Available, Electric Available, Natural Gas Available, Cable TV Available, DSL Available
Water Access N
Accessibility None
Porch Deck(s)
Attached Garage 3
Total Parking Spaces 3
Garage Y
Building
Lot Description Cul-de-sac, Front Yard, Rear Yard, SideYard(s)
Story 2
Sewer Public Sewer
Water Public
Architectural Style Traditional
Level or Stories 2
Additional Building Above Grade, Below Grade
New Construction N
Schools
School District Garnet Valley
Others
Senior Community No
Tax ID 03-00-00542-05
Ownership Fee Simple
SqFt Source Estimated
Security Features Smoke Detector,Carbon Monoxide Detector(s)
Acceptable Financing Cash, Conventional, FHA, VA
Listing Terms Cash, Conventional, FHA, VA
Financing Cash,Conventional,FHA,VA
Special Listing Condition Standard
Read Less
Want to know what your home might be worth? Contact us for a FREE valuation!

Our team is ready to help you sell your home for the highest possible price ASAP

Bought with Kristen Rosaio • BHHS Fox & Roach-Concord

GET MORE INFORMATION





